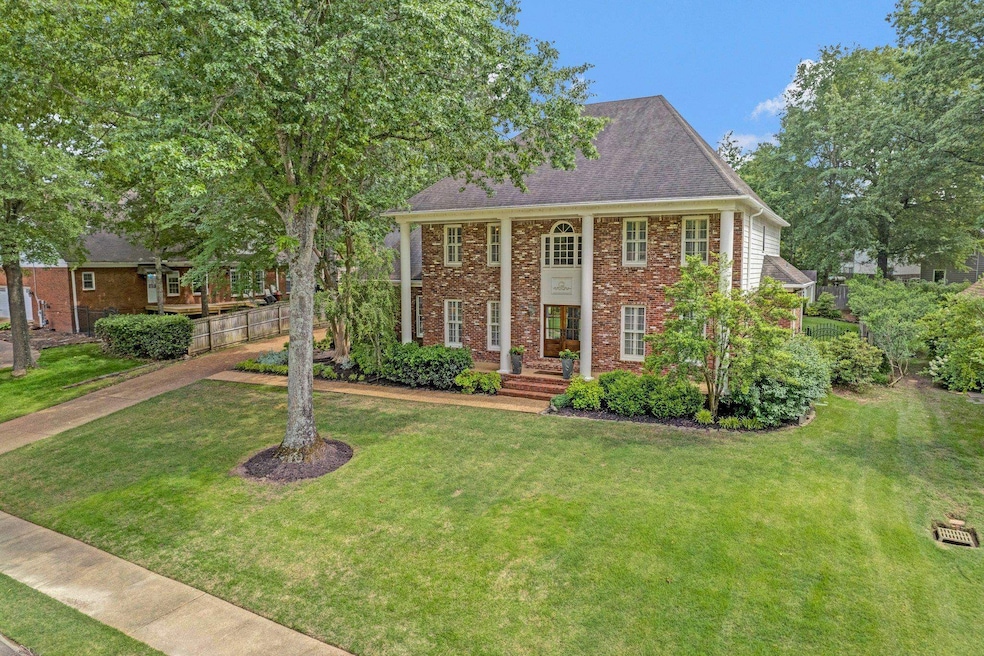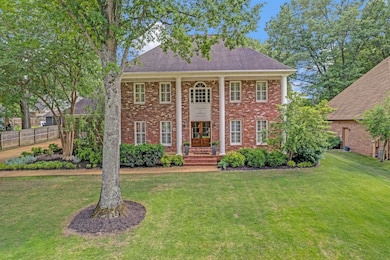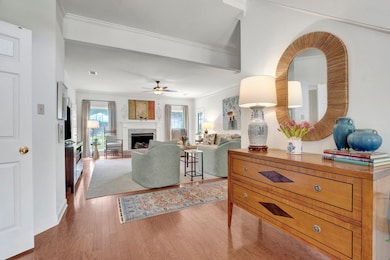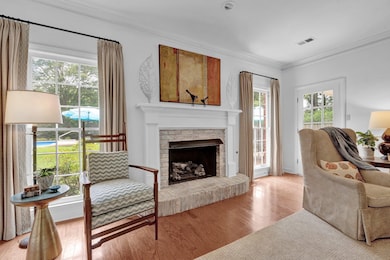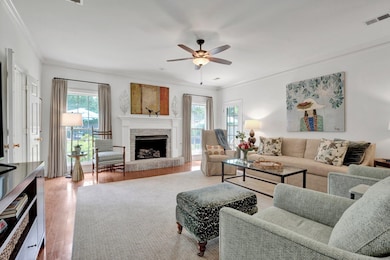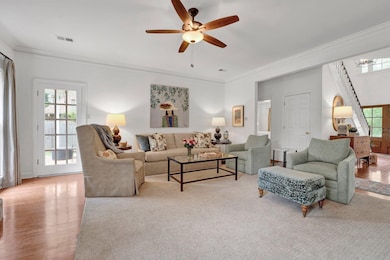
245 N Revell Pointe Dr N Collierville, TN 38017
Estimated payment $3,822/month
Highlights
- Very Popular Property
- In Ground Pool
- Traditional Architecture
- Collierville Elementary School Rated A-
- Updated Kitchen
- Wood Flooring
About This Home
Welcome to 245 N Revell Point—a spacious 4BR, 2.5BA home in the heart of Collierville. This well-maintained 2-story offers a large great room with fireplace, formal dining, and an updated kitchen with granite counters, stainless appliances, and a sunny bay window dining area. The main-level primary suite features double vanities, walk-in closet, separate tub/shower, and heated floors in the bath. Upstairs includes 3 bedrooms, a full bath, and a large bonus room—perfect for play, work, or guests. Step outside to your private backyard retreat with in-ground pool, patio, and fenced green space. Additional features include hardwood floors, updated lighting, laundry room, 2-car garage, and fresh interior paint. Convenient to schools, parks, and shopping. Zoned Collierville Schools!
Home Details
Home Type
- Single Family
Year Built
- Built in 1993
Lot Details
- 0.34 Acre Lot
- Lot Dimensions are 100x150
- Wrought Iron Fence
- Wood Fence
- Landscaped
Home Design
- Traditional Architecture
- Slab Foundation
- Composition Shingle Roof
Interior Spaces
- 3,400-3,599 Sq Ft Home
- 3,450 Sq Ft Home
- 2-Story Property
- Smooth Ceilings
- Two Story Entrance Foyer
- Living Room with Fireplace
- Breakfast Room
- Dining Room
- Play Room
- Termite Clearance
- Laundry Room
Kitchen
- Updated Kitchen
- Eat-In Kitchen
- Cooktop
Flooring
- Wood
- Partially Carpeted
- Tile
Bedrooms and Bathrooms
- 4 Bedrooms | 1 Primary Bedroom on Main
- Walk-In Closet
- Primary Bathroom is a Full Bathroom
- Dual Vanity Sinks in Primary Bathroom
- Bathtub With Separate Shower Stall
Parking
- 2 Car Garage
- Side Facing Garage
Outdoor Features
- In Ground Pool
- Patio
Utilities
- Central Heating and Cooling System
Community Details
- Hinton Hills Subdivision
Listing and Financial Details
- Assessor Parcel Number C0244Q E00052
Map
Home Values in the Area
Average Home Value in this Area
Similar Homes in Collierville, TN
Source: Memphis Area Association of REALTORS®
MLS Number: 10197860
- 581 Royal Pecan Way
- 739 Polo Run Dr
- 451 Old Oak Ln
- 396 Dove Valley Rd
- 300 Morton Rd
- 705 Cotham Dr
- 595 Kenrose St
- 309 Florencewood Dr
- 542 Country Springs Dr
- 858 Gunnison Dr
- 586 Warwick Willow Cove
- 929 Warwick Oaks Dr
- 189 Kelsey St
- 925 Greenview Rd
- 318 W Poplar Ave
- 937 Warwick Oaks Ln N
- 553 Warwick Willow Ln
- 218 E Lawnwood Dr
- 506 Peterson Lake Rd
- 498 Armel Dr
