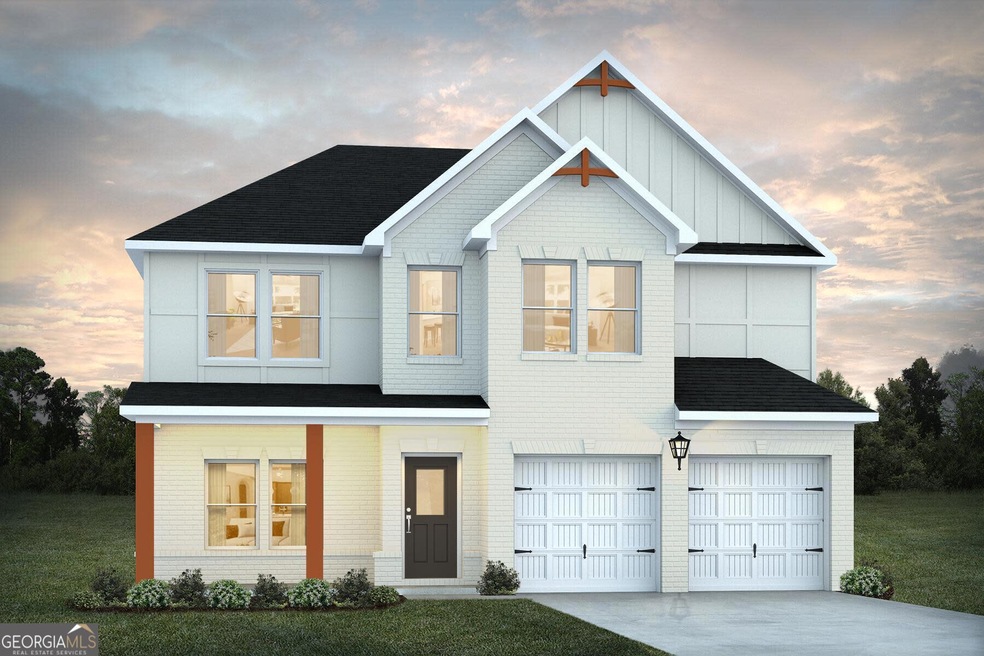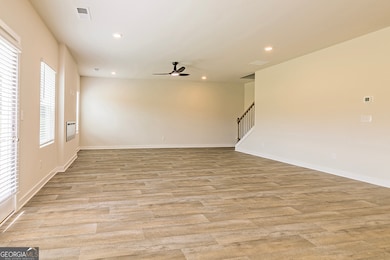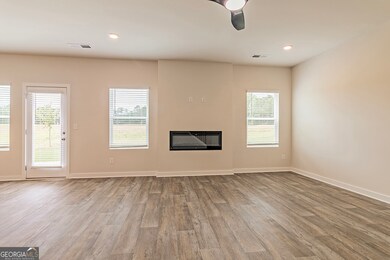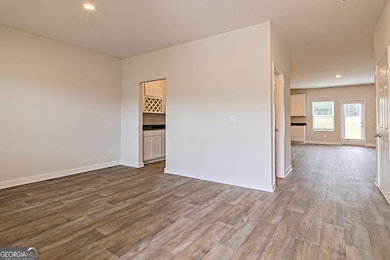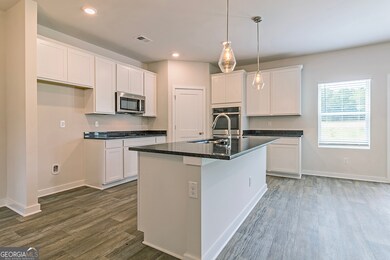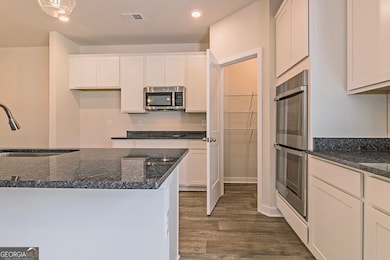Closing Cost Incentives up to Mira 2 both simplicity and sophistication, offering a distinctive and pragmatic living option. The front flex room offers versatility and can be used as an office, play room or formal dining room. You'll love the thoughtfully designed Kitchen with a generous prep island providing seating space, adorned with granite countertops, a convenient cup wash, pendant lighting, a walk-in pantry, and ample cabinet storage. The family room is generously sized, exuding modern charm with its inviting fireplace. Ascending upstairs reveals a loft area perfect for cozy movie nights, along with 3 secondary bedrooms. The expansive primary suite boasts a substantial walk-in closet. Its luxurious En-suite presents a freestanding soaking tub complemented by a tub filler, a tiled shower, double vessel sinks, LED/Bluetooth mirrors, a smart toilet with bidet and seat warmer. The laundry area is intelligently located on the upper floor for added convenience. Don't miss out on this remarkable opportunity! This is a 4 Bedroom 2.5 Bath that can convert into a 5 Bedroom 3 Bath home! **Stock Photos**

