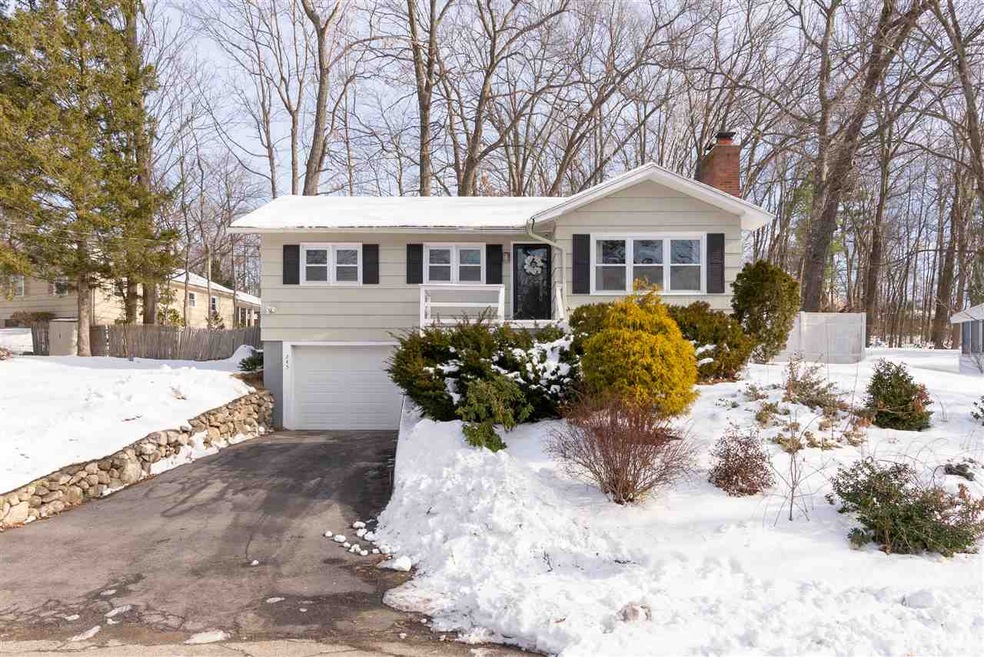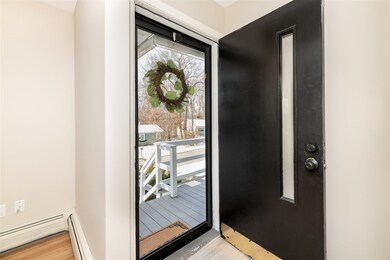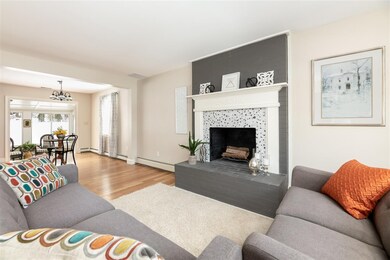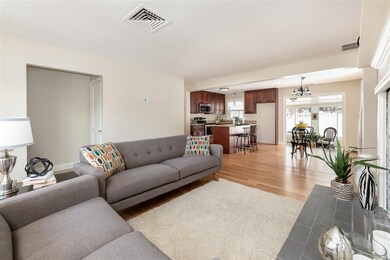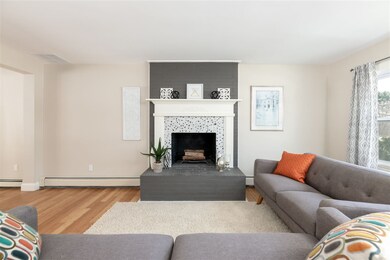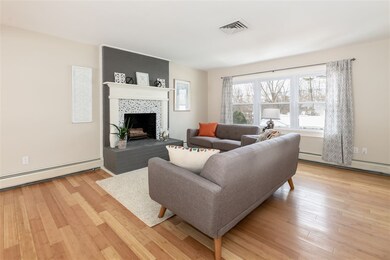
245 Pickering St Manchester, NH 03104
Straw-Smyth NeighborhoodHighlights
- Bamboo Flooring
- 1 Car Garage
- 1-Story Property
- Baseboard Heating
About This Home
As of February 2020Here’s the property you have been seeking. This remodeled sun filled 3 bedroom, 1 ½ bath ranch in an established North End neighborhood is sure to please. This fine property features open concept living, updated kitchen with stainless appliances and granite counters, a four season sun room and spacious master bedroom. You are sure to appreciate the wood floors, lower level family room and central air conditioning. The large back yard is great to enjoy from inside or out, providing a serene setting. Everything has been done so you can move in and enjoy your new home. Call today to schedule your tour. Seller is a licensee.
Last Agent to Sell the Property
ColbyCo Properties, LLC License #065136 Listed on: 01/30/2020
Home Details
Home Type
- Single Family
Est. Annual Taxes
- $5,608
Year Built
- Built in 1956
Lot Details
- 0.38 Acre Lot
- Lot Sloped Up
Parking
- 1 Car Garage
Home Design
- Concrete Foundation
- Wood Frame Construction
- Architectural Shingle Roof
- Rolled or Hot Mop Roof
- Shingle Siding
- Shake Siding
Interior Spaces
- 1-Story Property
Kitchen
- Electric Range
- Microwave
- Dishwasher
Flooring
- Bamboo
- Carpet
- Tile
Bedrooms and Bathrooms
- 3 Bedrooms
Partially Finished Basement
- Basement Fills Entire Space Under The House
- Interior Basement Entry
Schools
- Smyth Road Elementary School
- Hillside Middle School
- Central High School
Utilities
- Baseboard Heating
- Heating System Uses Oil
- 100 Amp Service
- Cable TV Available
Listing and Financial Details
- Tax Lot 0032
Ownership History
Purchase Details
Home Financials for this Owner
Home Financials are based on the most recent Mortgage that was taken out on this home.Purchase Details
Purchase Details
Home Financials for this Owner
Home Financials are based on the most recent Mortgage that was taken out on this home.Purchase Details
Home Financials for this Owner
Home Financials are based on the most recent Mortgage that was taken out on this home.Purchase Details
Purchase Details
Purchase Details
Purchase Details
Purchase Details
Purchase Details
Purchase Details
Similar Homes in Manchester, NH
Home Values in the Area
Average Home Value in this Area
Purchase History
| Date | Type | Sale Price | Title Company |
|---|---|---|---|
| Warranty Deed | $217,911 | None Available | |
| Foreclosure Deed | $229,230 | -- | |
| Warranty Deed | $259,533 | -- | |
| Not Resolvable | $1,484,933 | -- | |
| Warranty Deed | $75,800 | -- | |
| Quit Claim Deed | -- | -- | |
| Quit Claim Deed | -- | -- | |
| Foreclosure Deed | -- | -- | |
| Quit Claim Deed | -- | -- | |
| Quit Claim Deed | -- | -- | |
| Foreclosure Deed | $260,600 | -- | |
| Warranty Deed | $98,000 | -- |
Mortgage History
| Date | Status | Loan Amount | Loan Type |
|---|---|---|---|
| Open | $180,000 | Purchase Money Mortgage | |
| Previous Owner | $254,799 | FHA | |
| Previous Owner | $235,653 | Unknown | |
| Previous Owner | $223,500 | Unknown | |
| Previous Owner | $204,000 | Unknown |
Property History
| Date | Event | Price | Change | Sq Ft Price |
|---|---|---|---|---|
| 02/26/2020 02/26/20 | Sold | $315,000 | +5.4% | $177 / Sq Ft |
| 02/01/2020 02/01/20 | Pending | -- | -- | -- |
| 01/30/2020 01/30/20 | For Sale | $299,000 | +15.2% | $168 / Sq Ft |
| 06/26/2017 06/26/17 | Sold | $259,500 | 0.0% | $146 / Sq Ft |
| 05/18/2017 05/18/17 | Pending | -- | -- | -- |
| 05/18/2017 05/18/17 | Price Changed | $259,500 | +1.8% | $146 / Sq Ft |
| 05/10/2017 05/10/17 | For Sale | $255,000 | +68.2% | $143 / Sq Ft |
| 09/08/2016 09/08/16 | Sold | $151,600 | -23.4% | $112 / Sq Ft |
| 08/04/2016 08/04/16 | Pending | -- | -- | -- |
| 05/27/2016 05/27/16 | For Sale | $198,000 | -- | $146 / Sq Ft |
Tax History Compared to Growth
Tax History
| Year | Tax Paid | Tax Assessment Tax Assessment Total Assessment is a certain percentage of the fair market value that is determined by local assessors to be the total taxable value of land and additions on the property. | Land | Improvement |
|---|---|---|---|---|
| 2023 | $6,333 | $335,800 | $115,500 | $220,300 |
| 2022 | $6,125 | $335,800 | $115,500 | $220,300 |
| 2021 | $5,937 | $335,800 | $115,500 | $220,300 |
| 2020 | $5,662 | $229,600 | $87,000 | $142,600 |
| 2019 | $5,608 | $230,600 | $87,000 | $143,600 |
| 2018 | $5,461 | $230,600 | $87,000 | $143,600 |
| 2017 | $5,378 | $230,600 | $87,000 | $143,600 |
| 2016 | $5,151 | $222,600 | $87,000 | $135,600 |
| 2015 | $5,077 | $216,600 | $79,700 | $136,900 |
| 2014 | $5,090 | $216,600 | $79,700 | $136,900 |
| 2013 | $4,910 | $216,600 | $79,700 | $136,900 |
Agents Affiliated with this Home
-
George Colby
G
Seller's Agent in 2020
George Colby
ColbyCo Properties, LLC
(603) 867-0915
1 in this area
30 Total Sales
-
Jeanne Phillips

Buyer's Agent in 2020
Jeanne Phillips
BHHS Verani Concord
(603) 724-5632
125 Total Sales
-
Patricia Simpson
P
Seller's Agent in 2017
Patricia Simpson
Brady Sullivan Properties, LLC
(603) 622-6223
1 in this area
42 Total Sales
-
Kate Costley
K
Buyer's Agent in 2017
Kate Costley
Coldwell Banker Classic Realty
(603) 647-5718
1 in this area
19 Total Sales
-
Steve Cotran

Seller's Agent in 2016
Steve Cotran
RE/MAX
(603) 396-6607
2 in this area
128 Total Sales
-
Dana Ford

Buyer's Agent in 2016
Dana Ford
LAER Realty Partners/Goffstown
(603) 731-7228
2 in this area
230 Total Sales
Map
Source: PrimeMLS
MLS Number: 4791992
APN: MNCH-000548-000000-000032
- 383 Pickering St
- 532 Oak St
- 377 Smyth Rd
- 310 Ashland St
- 266 Salmon St
- 41 Goodwin St
- 218 Webster St
- 0 Grace Metalious Ln Unit 5038850
- 832 Maple St
- 569 Blodget St
- 189 Russell St
- 71 Birchwood Rd
- 104 Lodge St
- 924 Mammoth Rd
- 914 Mammoth Rd
- 95 Westchester Way Unit 3
- 366 Walnut St
- 162 Sagamore St
- 1000 Union St
- 665 Walnut St
