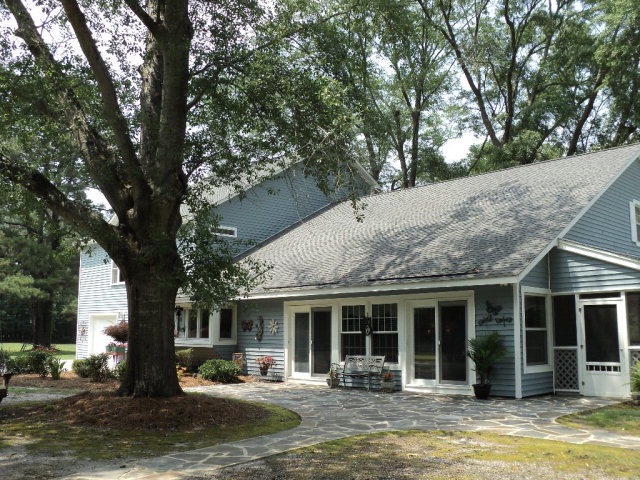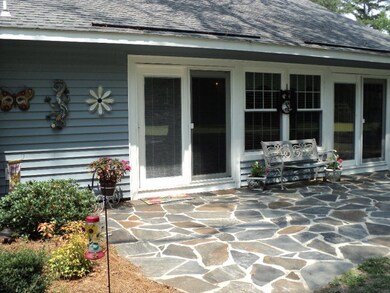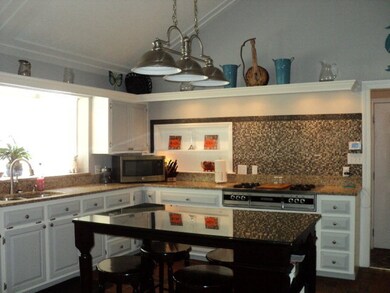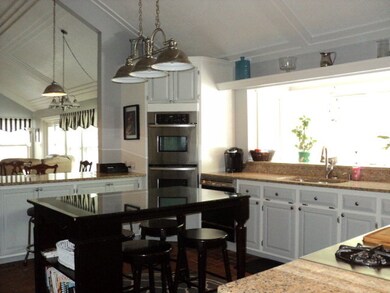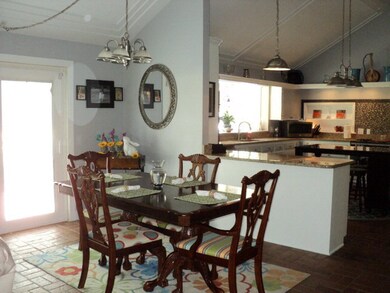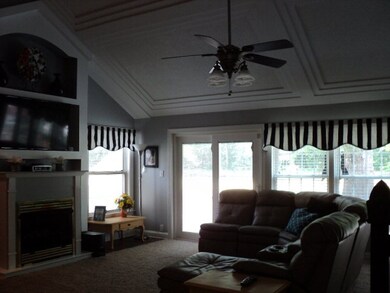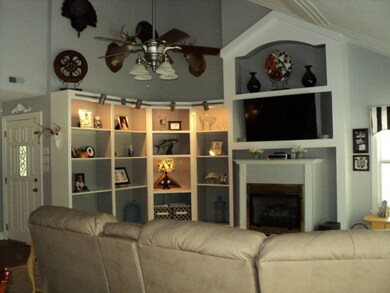
245 Pond Ln Grimesland, NC 27837
Estimated Value: $500,000 - $681,000
Highlights
- Lake View
- 8.71 Acre Lot
- Vaulted Ceiling
- Wintergreen Primary School Rated A-
- Deck
- Bonus Room
About This Home
As of August 2016Come to your very own private getaway! This fantastic and unique contemporary style home is situated on almost 9 ac of privacy & seclusion with 2 very large ponds & wonderful old growth trees. A real treasure & hard to find gem located between Grimesland & Greenville, has over 3000 sf, 4BRs/3BAs, cathedral ceilings, office, screened porch, oversized double garage, & an unbelievable master suite.
Last Agent to Sell the Property
Coldwell Banker Sea Coast Advantage - Washington License #184468 Listed on: 06/16/2016

Last Buyer's Agent
JIMMY REGISTER
Home Details
Home Type
- Single Family
Est. Annual Taxes
- $2,041
Year Built
- Built in 1986
Lot Details
- 8.71 Acre Lot
- Lot Dimensions are 462x65x1149x532
- Property fronts a private road
Property Views
- Lake
- Pond
Home Design
- Slab Foundation
- Shingle Roof
- Composition Roof
- Vinyl Siding
Interior Spaces
- 3,130 Sq Ft Home
- 2-Story Property
- Vaulted Ceiling
- Gas Log Fireplace
- Family Room
- Combination Dining and Living Room
- Bonus Room
- Sun or Florida Room
- Attic Access Panel
- Dishwasher
Flooring
- Brick
- Carpet
- Tile
Bedrooms and Bathrooms
- 2 Bedrooms
- 3 Full Bathrooms
Home Security
- Home Security System
- Fire and Smoke Detector
Parking
- Driveway
- Paved Parking
Outdoor Features
- Deck
Utilities
- Zoned Heating and Cooling System
- Heat Pump System
- Well
- Electric Water Heater
- On Site Septic
- Septic Tank
Community Details
- No Home Owners Association
Listing and Financial Details
- Assessor Parcel Number 054697
Ownership History
Purchase Details
Home Financials for this Owner
Home Financials are based on the most recent Mortgage that was taken out on this home.Similar Homes in Grimesland, NC
Home Values in the Area
Average Home Value in this Area
Purchase History
| Date | Buyer | Sale Price | Title Company |
|---|---|---|---|
| Lutz Evan | -- | -- |
Mortgage History
| Date | Status | Borrower | Loan Amount |
|---|---|---|---|
| Open | Lutz Evan A | $258,200 | |
| Closed | Lutz Evan A | $100,000 | |
| Closed | Lutz Jennifer V | $300,000 | |
| Closed | Lutz Evan A | $325,000 | |
| Closed | Lutz Evan | -- | |
| Previous Owner | Stocks Ii William G | $174,700 | |
| Previous Owner | Stocks Ii William G | $43,000 | |
| Previous Owner | Stocks Ii William G | $183,993 |
Property History
| Date | Event | Price | Change | Sq Ft Price |
|---|---|---|---|---|
| 08/01/2016 08/01/16 | Sold | $325,000 | -4.1% | $104 / Sq Ft |
| 06/27/2016 06/27/16 | Pending | -- | -- | -- |
| 06/16/2016 06/16/16 | For Sale | $339,000 | -- | $108 / Sq Ft |
Tax History Compared to Growth
Tax History
| Year | Tax Paid | Tax Assessment Tax Assessment Total Assessment is a certain percentage of the fair market value that is determined by local assessors to be the total taxable value of land and additions on the property. | Land | Improvement |
|---|---|---|---|---|
| 2024 | $2,041 | $271,601 | $108,600 | $163,001 |
| 2023 | $2,847 | $330,812 | $104,100 | $226,712 |
| 2022 | $2,800 | $330,812 | $104,100 | $226,712 |
| 2021 | $2,787 | $330,812 | $104,100 | $226,712 |
| 2020 | $2,803 | $330,812 | $104,100 | $226,712 |
| 2019 | $2,499 | $288,019 | $72,225 | $215,794 |
| 2018 | $2,232 | $288,019 | $72,225 | $215,794 |
| 2017 | $2,144 | $256,859 | $72,225 | $184,634 |
| 2016 | $2,118 | $256,859 | $72,225 | $184,634 |
| 2015 | $2,112 | $257,966 | $72,225 | $185,741 |
| 2014 | $2,112 | $257,966 | $72,225 | $185,741 |
Agents Affiliated with this Home
-
Gerri Mckinley

Seller's Agent in 2016
Gerri Mckinley
Coldwell Banker Sea Coast Advantage - Washington
(252) 975-8010
160 Total Sales
-
J
Buyer's Agent in 2016
JIMMY REGISTER
Map
Source: Hive MLS
MLS Number: 70033396
APN: 054697
- 410 Lemonade Ln
- 425 Lemonade Ln
- 431 Lemonade Ln
- 419 Lemonade Ln
- 416 Lemonade Ln
- 407 Lemonade Ln
- 318 Shortleaf Dr
- 432 Lemonade Ln
- 422 Lemonade Ln
- 428 Lemonade Ln
- 413 Lemonade Ln
- 424 Seashore St
- 430 Seashore St
- 436 Seashore St
- 431 Seashore St
- 442 Seashore St
- 338 Shortleaf Dr
- 3150 Firefly Trail
- 437 Seashore St
- 448 Seashore St
- 245 Pond Ln
- 191 Pond Ln
- 100 Willow Bend Ln
- 119 Pond Ln
- 123 Farmington Rd
- 191 Farmington Rd
- 201 Farmington Rd
- 124 Farmington Rd
- 239 Farmington Rd
- 108 Farmington Rd
- 217 Farmington Rd
- 165 Farmington Rd
- 259 Farmington Rd
- 273 Farmington Rd
- 140 Farmington Rd
- 289 Farmington Rd
- 303 Chesapeake Dr
- 2891 Drake Mallard Dr
- 2885 Drake Mallard Dr
- 333 Farmington Rd
