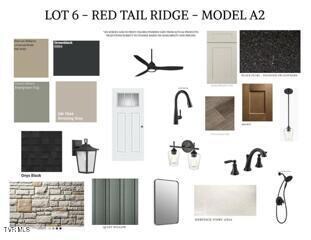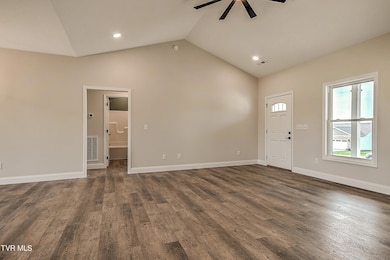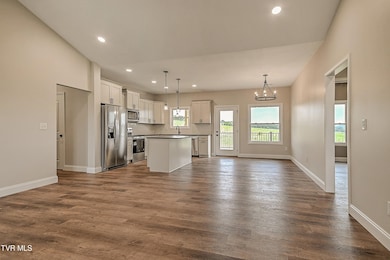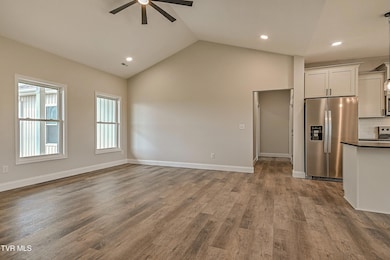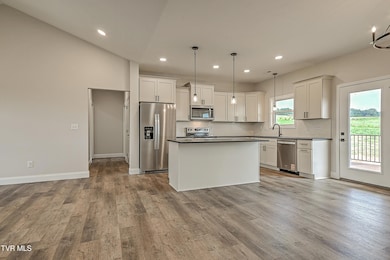
245 Red Tail Ridge Unit Lot 6 Greeneville, TN 37743
Estimated payment $2,472/month
Highlights
- Very Popular Property
- Open Floorplan
- Mountain View
- Under Construction
- Craftsman Architecture
- Deck
About This Home
UNDER CONSTRUCTION -Red Tall Ridge Subdivision just outside the Greeneville City Limits of Greene County with panoramic 180 degree mountain views - This 3 bedroom / 2 bath open concept floor plan features cathedral ceilings in the great room and tray ceilings in the primary bedroom, granite counter tops and tile backsplash in the kitchen and cultured marble countertops in the bathrooms. Primary bath has a tile shower surround. There is also a large pantry and a drop zone are just off the garage entry. Red Tail Ridge has underground utilities, charming street lamps and a fiberoptic internet option. All exterior finishes are complimentary. Expected Completion - February/March 2026
Home Details
Home Type
- Single Family
Year Built
- Built in 2025 | Under Construction
Lot Details
- 0.56 Acre Lot
- Lot Dimensions are 100 x 244
- Cleared Lot
- Property is zoned A1
Parking
- 2 Car Attached Garage
Home Design
- Craftsman Architecture
- Block Foundation
- Shingle Roof
- Vinyl Siding
- HardiePlank Type
- Stone Veneer
Interior Spaces
- 1,500 Sq Ft Home
- 1-Story Property
- Open Floorplan
- Cathedral Ceiling
- Ceiling Fan
- Insulated Windows
- Luxury Vinyl Plank Tile Flooring
- Mountain Views
- Crawl Space
- Fire and Smoke Detector
Kitchen
- Eat-In Kitchen
- Electric Range
- Microwave
- Dishwasher
- Kitchen Island
- Granite Countertops
Bedrooms and Bathrooms
- 3 Bedrooms
- 2 Full Bathrooms
Laundry
- Laundry Room
- Washer and Electric Dryer Hookup
Outdoor Features
- Deck
- Patio
- Front Porch
Schools
- Nolichuckey Elementary School
- South Greene Middle School
- South Greene High School
Utilities
- Cooling Available
- Heat Pump System
- Septic Tank
- Fiber Optics Available
Community Details
- No Home Owners Association
- Red Tail Ridge Subdivision
- FHA/VA Approved Complex
Listing and Financial Details
- Home warranty included in the sale of the property
- Assessor Parcel Number 110 068.00
Map
Home Values in the Area
Average Home Value in this Area
Property History
| Date | Event | Price | List to Sale | Price per Sq Ft |
|---|---|---|---|---|
| 10/30/2025 10/30/25 | For Sale | $394,900 | -- | $263 / Sq Ft |
About the Listing Agent
Jamie's Other Listings
Source: Tennessee/Virginia Regional MLS
MLS Number: 9987721
- 270 Red Tail Ridge Unit Lot 10
- 817 Asheville Hwy
- 809 Asheville Hwy
- 114 Starlite Dr
- 110 Royce St
- 104 Royce St
- 203 Hogan Ave
- 514 Deborahs Way
- 432 Whirlwind Rd
- 1042 W Vann Rd
- 320 Wayland Dr
- 1104 Hixon Ave
- 102 Magnolia Dr
- 114 Park Place
- 108 Plymouth Hill
- 111 Park Place
- Tbd E Brad St
- Tbd Lot 2 Old Asheville Hwy
- Tbd Lot 3 Old Asheville Hwy
- Tbd Lot 1 Old Asheville Hwy
- 701 Carson St Unit D
- 701 Carson St Unit B
- 701 Carson St Unit A
- 614 E Mckee St Unit 614 E McKee St Apt 5
- 313 S Cutler St
- 1600 Tn-70 Hwy
- 102 Diane Ln
- 103 Skyview Dr Unit 10
- 902 & 904 Jefferson St
- 108 Hillrise Dr
- 1038 Persimmon Hollow
- 2444 W Allens Bridge Rd Unit 14
- 10 Pigeon Hollow Rd
- 5855 Erwin Hwy
- 13694 Lonesome Pine Trail
- 107 Taylor Dr
- 303 - 305 Far
- 801 E Main St
- 580 Flatwoods Way
- 580 Jessica Way

