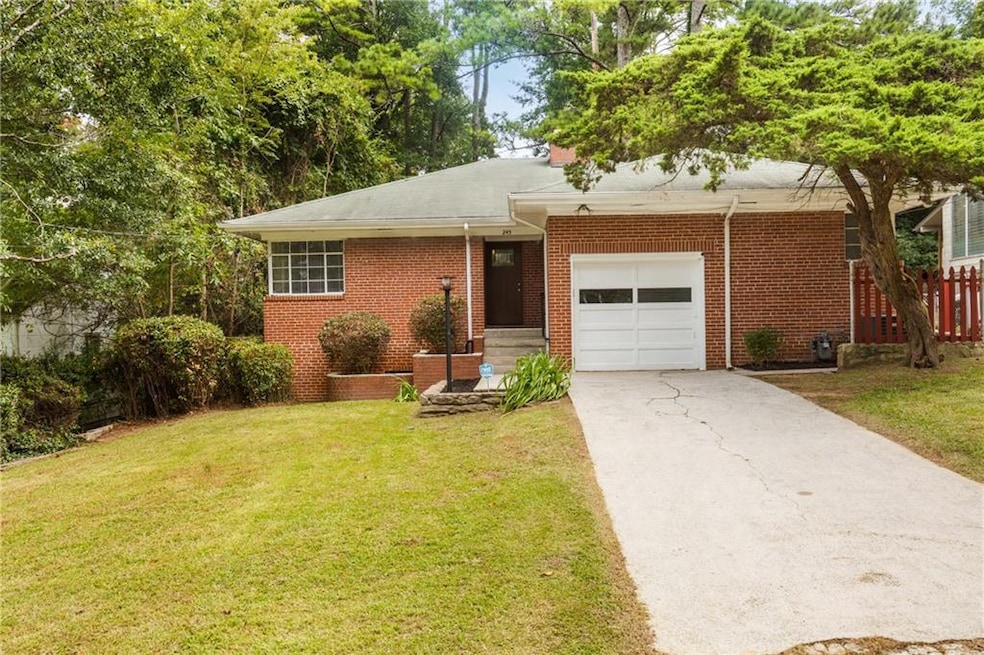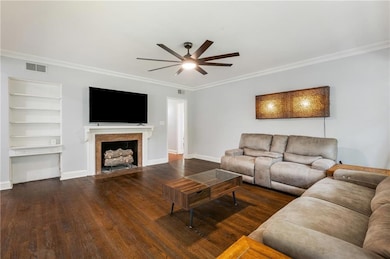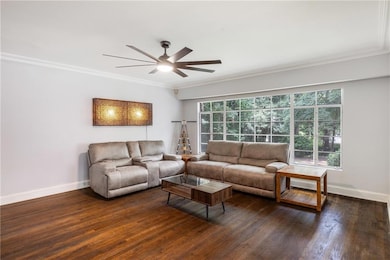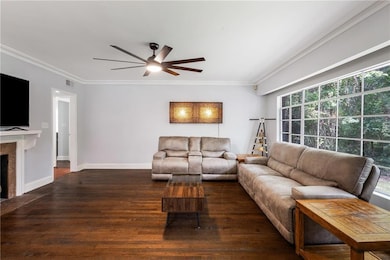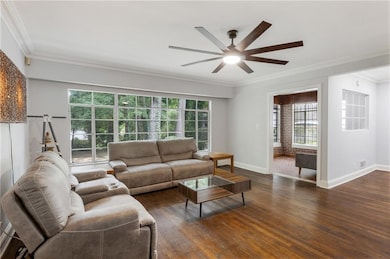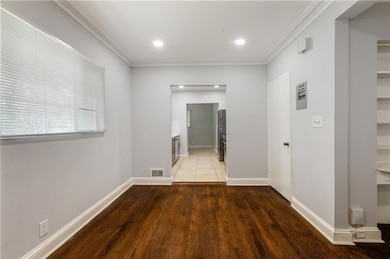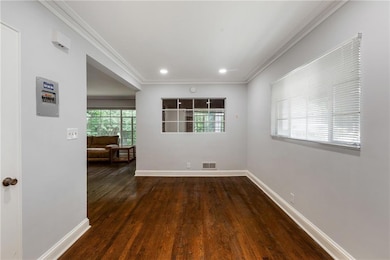245 Richardson Rd NW Atlanta, GA 30314
Dixie Hills NeighborhoodEstimated payment $2,030/month
Highlights
- Open-Concept Dining Room
- Ranch Style House
- Sun or Florida Room
- City View
- Wood Flooring
- Stone Countertops
About This Home
Charming all-brick ranch with a fully finished basement on Atlanta’s historic Westside! The main level features 2 bedrooms and 1 updated bath, along with a bright living area anchored by a cozy fireplace. The remodeled kitchen showcases stainless steel appliances, quartz countertops, a stylish backsplash, and updated cabinetry, seamlessly flowing into the dining space. Downstairs, the finished basement offers 2 additional bedrooms, 1 bath, and a second fireplace ideal for a guest suite, media room, or flex space. Enjoy outdoor living in the spacious backyard or unwind in the inviting sunroom. Conveniently located near downtown Atlanta, the BeltLine Westside Trail, and major highways. Perfect for first-time homebuyers or investors, and eligible for up to $20,000 in down payment assistance!
Home Details
Home Type
- Single Family
Est. Annual Taxes
- $4,120
Year Built
- Built in 1951
Lot Details
- 10,498 Sq Ft Lot
- Chain Link Fence
- Back Yard
Parking
- 1 Car Garage
Home Design
- Ranch Style House
- Slab Foundation
- Composition Roof
- Four Sided Brick Exterior Elevation
Interior Spaces
- 1,308 Sq Ft Home
- Gas Log Fireplace
- Awning
- Open-Concept Dining Room
- Sun or Florida Room
- City Views
- Finished Basement
- Laundry in Basement
- Fire and Smoke Detector
Kitchen
- Gas Oven
- Gas Range
- Dishwasher
- Stone Countertops
- Disposal
Flooring
- Wood
- Tile
Bedrooms and Bathrooms
- 4 Bedrooms | 2 Main Level Bedrooms
- Walk-In Closet
Laundry
- Dryer
- Washer
Outdoor Features
- Enclosed Patio or Porch
Schools
- Woodson Park Academy Elementary School
- John Lewis Invictus Academy/Harper-Archer Middle School
- Frederick Douglass High School
Utilities
- Central Heating and Cooling System
- Heating System Uses Natural Gas
- 220 Volts
- 110 Volts
- High Speed Internet
Community Details
- West Lake Subdivision
Listing and Financial Details
- Assessor Parcel Number 14 014700060173
Map
Home Values in the Area
Average Home Value in this Area
Tax History
| Year | Tax Paid | Tax Assessment Tax Assessment Total Assessment is a certain percentage of the fair market value that is determined by local assessors to be the total taxable value of land and additions on the property. | Land | Improvement |
|---|---|---|---|---|
| 2025 | $3,210 | $78,400 | $18,440 | $59,960 |
| 2023 | $4,167 | $100,640 | $46,160 | $54,480 |
| 2022 | $3,885 | $96,000 | $21,640 | $74,360 |
| 2021 | $2,461 | $48,720 | $14,320 | $34,400 |
| 2020 | $1,862 | $45,440 | $12,440 | $33,000 |
| 2019 | $487 | $26,920 | $5,560 | $21,360 |
| 2018 | $588 | $14,200 | $2,440 | $11,760 |
| 2017 | $428 | $9,920 | $2,960 | $6,960 |
| 2016 | $430 | $9,920 | $2,960 | $6,960 |
| 2015 | $431 | $9,920 | $2,960 | $6,960 |
| 2014 | $450 | $9,920 | $2,960 | $6,960 |
Property History
| Date | Event | Price | List to Sale | Price per Sq Ft | Prior Sale |
|---|---|---|---|---|---|
| 09/10/2025 09/10/25 | For Sale | $320,000 | +33.3% | $245 / Sq Ft | |
| 10/01/2021 10/01/21 | Sold | $240,000 | -4.0% | $183 / Sq Ft | View Prior Sale |
| 09/08/2021 09/08/21 | Pending | -- | -- | -- | |
| 08/31/2021 08/31/21 | Price Changed | $250,000 | -3.8% | $191 / Sq Ft | |
| 08/28/2021 08/28/21 | For Sale | $260,000 | -- | $199 / Sq Ft |
Purchase History
| Date | Type | Sale Price | Title Company |
|---|---|---|---|
| Warranty Deed | $240,000 | -- | |
| Deed | -- | -- | |
| Executors Deed | -- | -- |
Mortgage History
| Date | Status | Loan Amount | Loan Type |
|---|---|---|---|
| Open | $216,000 | New Conventional |
Source: First Multiple Listing Service (FMLS)
MLS Number: 7647483
APN: 14-0147-0006-017-3
- 1691 Ezra Church Dr NW
- 1705 Ezra Church Dr NW
- 1738 Springview Rd NW
- 0 Whitaker Cir NW Unit 10438339
- 1630 Ezra Church Dr NW
- 1801 Tiger Flowers Dr NW
- 1597 Joseph E Boone Blvd NW
- 1807 Oakmont Dr NW
- 1824 Tiger Flowers Dr NW
- 1747 Detroit Ct NW
- 1652 Detroit Ave NW
- 0 Oakmont Dr NW Unit 7497378
- 336 Simpson Terrace NW
- 1708 Detroit Ave NW
- 1800 Pinedale Dr NW
- 1867 Oakmont Dr NW
- 136 Victor Cir NW
- 254 Richardson Rd NW
- 1767 Tiger Flowers Dr NW
- 1650 Joseph E Boone Blvd NW Unit A
- 285 Whitaker Cir NW
- 1819 Oakmont Dr NW
- 350 Lanier St NW
- 240 Holly Rd NW
- 276 Holly Rd NW
- 280 Holly Rd NW
- 1514 Joseph E Boone Blvd NW
- 1687 Porter Dr NW
- 215 Anderson Ave NW Unit B
- 215 Anderson Ave NW Unit A
- 340-352 Dixie Hills Cir
- 433 W Lake Ave NW
- 232 Anderson Ave NW
- 385 Holly St NW
- 323 Anderson Ave NW
- 399 Holly St NW Unit 1-12
- 56 Holly Rd NW
