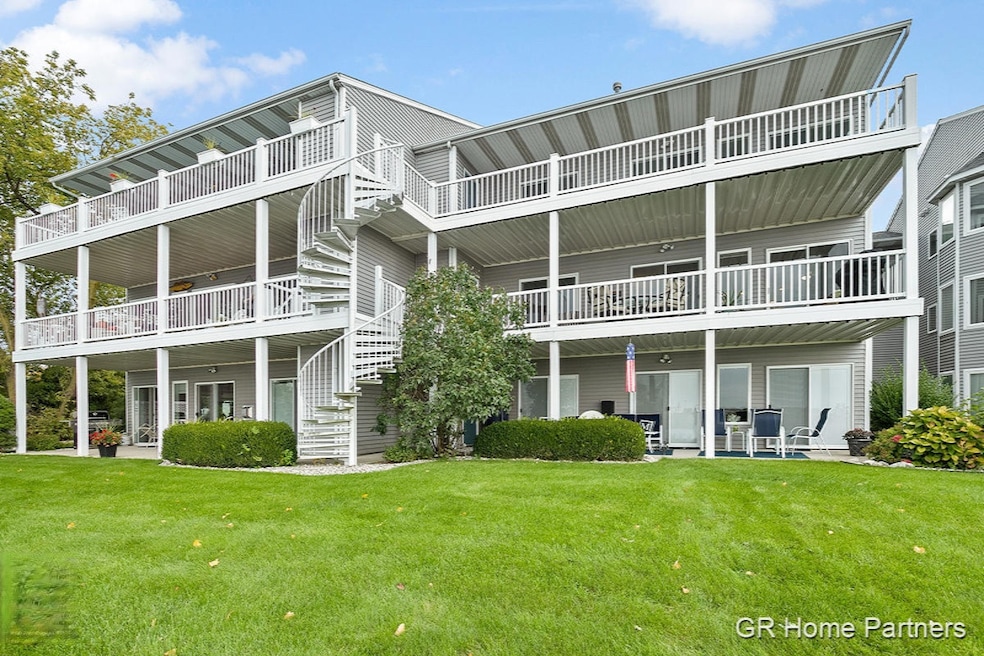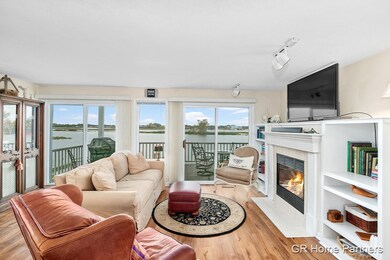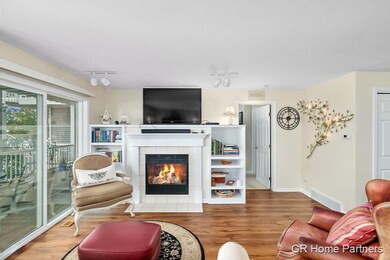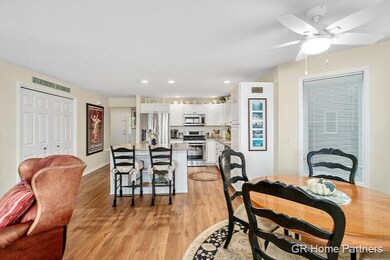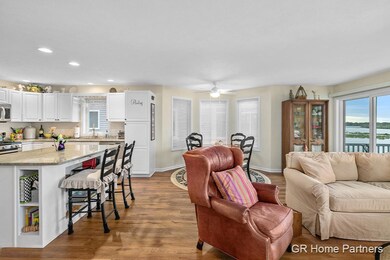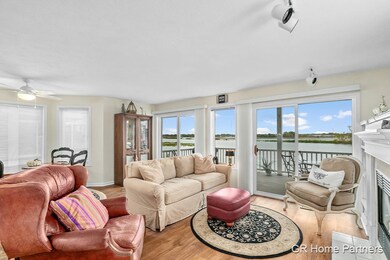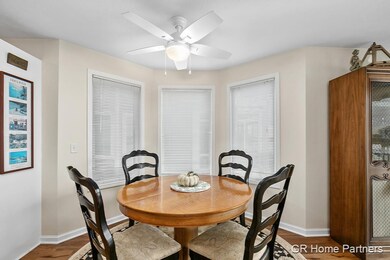
245 Riverfront Dr Unit 5 Spring Lake, MI 49456
Highlights
- Deck
- Whirlpool Bathtub
- Halls are 42 inches wide
- Spring Lake High School Rated A-
- 2 Car Detached Garage
- 1-minute walk to Tanglefoot Park
About This Home
As of November 2019Who needs this completely remodeled, tranquil, second level condo w/3 bedrooms, 2 full baths and an amazing panoramic view of the lake? Comes w/a 40' boat slip, a new Azek composite, 10x30 LARGE deck, & 2 storage areas. Updated kitchen w/new granite, center island, pull out drawer pantry, beautiful wood flooring and upscale stainless steel appliances. Master suite features a walk-in closet, laundry closet, jetted tub, step in shower and double sink vanity. 3-8' sliders across the back of the condo's open floor plan w/a gas fireplace and custom built-ins. Icing on the cake is that this condo is conveniently located in the Village of Spring Lake, near Mill Point Park and popular SL Bike path!
Last Agent to Sell the Property
Michelle Postma
Five Star Real Estate (M6) Listed on: 10/16/2019
Property Details
Home Type
- Condominium
Est. Annual Taxes
- $3,941
Year Built
- Built in 1999
Lot Details
- Shrub
- Sprinkler System
HOA Fees
- $200 Monthly HOA Fees
Parking
- 2 Car Detached Garage
- Garage Door Opener
Home Design
- Composition Roof
- Vinyl Siding
Interior Spaces
- 1,460 Sq Ft Home
- 1-Story Property
- Ceiling Fan
- Gas Log Fireplace
- Insulated Windows
- Window Treatments
- Living Room with Fireplace
Kitchen
- Oven
- Microwave
- Dishwasher
- Kitchen Island
Bedrooms and Bathrooms
- 3 Main Level Bedrooms
- 2 Full Bathrooms
- Whirlpool Bathtub
Laundry
- Laundry on main level
- Dryer
- Washer
Utilities
- Forced Air Heating and Cooling System
- Heating System Uses Natural Gas
- Phone Available
- Cable TV Available
Additional Features
- Halls are 42 inches wide
- Deck
- Mineral Rights Excluded
Community Details
Overview
- Association fees include trash, snow removal, lawn/yard care
- Spring Lake Condominiums(West) Condos
Pet Policy
- Pets Allowed
Ownership History
Purchase Details
Home Financials for this Owner
Home Financials are based on the most recent Mortgage that was taken out on this home.Purchase Details
Purchase Details
Home Financials for this Owner
Home Financials are based on the most recent Mortgage that was taken out on this home.Similar Homes in Spring Lake, MI
Home Values in the Area
Average Home Value in this Area
Purchase History
| Date | Type | Sale Price | Title Company |
|---|---|---|---|
| Warranty Deed | $390,000 | Ata National Title Group Llc | |
| Interfamily Deed Transfer | -- | Attorney | |
| Warranty Deed | -- | None Available | |
| Interfamily Deed Transfer | -- | None Available |
Mortgage History
| Date | Status | Loan Amount | Loan Type |
|---|---|---|---|
| Previous Owner | $85,000 | New Conventional |
Property History
| Date | Event | Price | Change | Sq Ft Price |
|---|---|---|---|---|
| 11/22/2019 11/22/19 | Sold | $390,000 | -6.0% | $267 / Sq Ft |
| 10/30/2019 10/30/19 | Pending | -- | -- | -- |
| 10/16/2019 10/16/19 | For Sale | $414,900 | +76.6% | $284 / Sq Ft |
| 06/07/2013 06/07/13 | Sold | $235,000 | -9.6% | $161 / Sq Ft |
| 05/06/2013 05/06/13 | Pending | -- | -- | -- |
| 10/30/2012 10/30/12 | For Sale | $259,900 | -- | $178 / Sq Ft |
Tax History Compared to Growth
Tax History
| Year | Tax Paid | Tax Assessment Tax Assessment Total Assessment is a certain percentage of the fair market value that is determined by local assessors to be the total taxable value of land and additions on the property. | Land | Improvement |
|---|---|---|---|---|
| 2025 | $8,412 | $185,500 | $0 | $0 |
| 2024 | $7,372 | $188,200 | $0 | $0 |
| 2023 | $7,031 | $170,800 | $0 | $0 |
| 2022 | $7,544 | $146,100 | $0 | $0 |
| 2021 | $7,293 | $140,600 | $0 | $0 |
| 2020 | $7,261 | $123,100 | $0 | $0 |
| 2019 | $3,978 | $115,200 | $0 | $0 |
| 2018 | $3,778 | $110,400 | $39,500 | $70,900 |
| 2017 | $2,705 | $107,100 | $0 | $0 |
| 2016 | $2,690 | $95,000 | $0 | $0 |
| 2015 | -- | $91,600 | $0 | $0 |
| 2014 | -- | $101,700 | $0 | $0 |
Agents Affiliated with this Home
-
M
Seller's Agent in 2019
Michelle Postma
Five Star Real Estate (M6)
-
Lorie Kiebach
L
Buyer's Agent in 2019
Lorie Kiebach
Greenridge Realty
(616) 638-6967
3 in this area
57 Total Sales
-
J
Seller's Agent in 2013
James Stone
Coldwell Banker Woodland Schmidt Grand Haven
-
C
Buyer's Agent in 2013
Cheryl Grant
RE/MAX Michigan
Map
Source: Southwestern Michigan Association of REALTORS®
MLS Number: 19050770
APN: 70-03-15-392-005
- Valleywood Plan at Deer Creek Meadows - Deer Creek Meadows Townhomes
- Marshwood Plan at Deer Creek Meadows - Deer Creek Meadows Townhomes
- Greenwood Plan at Deer Creek Meadows - Deer Creek Meadows Townhomes
- Clarkston Plan at Deer Creek Meadows - Deer Creek Meadows Townhomes
- Bloomington Plan at Deer Creek Meadows - Deer Creek Meadows Townhomes
- 1967 Lowe Dr
- 208 N Jackson St
- 223 E Savidge St
- 234 River St
- 400 Lakeview Ct Unit 29E
- 421 River St
- 930 W Savidge St Unit 4
- 930 W Savidge St Unit 2
- 930 W Savidge St Unit 1
- 930 W Savidge St Unit 8
- 930 W Savidge St Unit 9
- 930 W Savidge St Unit 12
- 917 W Savidge St Unit 6
- 917 W Savidge St Unit 1
- 114 Millpoint Dr Unit 14
