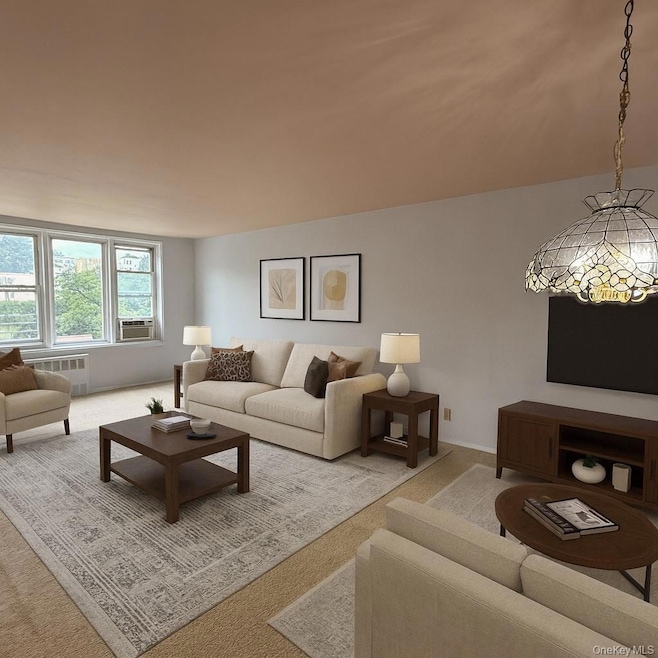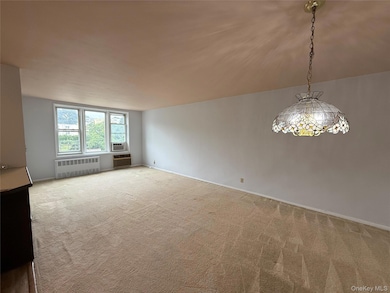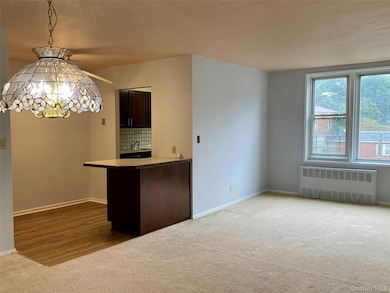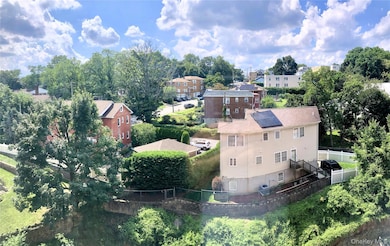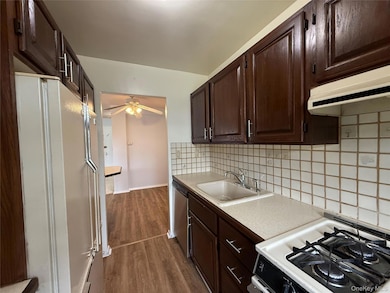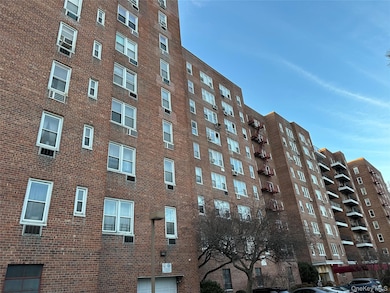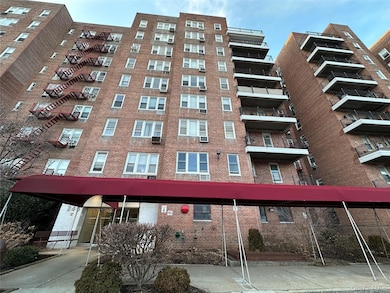Estimated payment $846/month
Highlights
- Wood Flooring
- Laundry Facilities
- Cats Allowed
- Storage
About This Home
The Parkview — Freshly Renovated 1-Bedroom in Park Hill, Yonkers WOW — freshly painted and renovated! The Parkview is an eight-story co-op gem in the coveted Park Hill neighborhood where serene, upscale living meets effortless city access. Tucked off major highways and surrounded by charming single-family homes, this well-managed, low-maintenance building offers long-term stability—maintenance remains minimal and there are currently no assessments.
The Unit
Thoughtful one-bedroom floor plan with soaring high ceilings and an open-concept flow that integrates dining, living and a stylish peninsula island.
Generous bedroom with abundant closet space.
Vintage hallway leads to a fully updated, modern bathroom that blends classic charm with contemporary finishes.
Full chef’s kitchen with large cabinets and plenty of storage.
Perched on the 7th floor with hillside and sunset views.
Safety & Smart Entry (major plus)
Extremely safe building with 24-hour security and continuous camera surveillance for peace of mind.
Newly upgraded, state-of-the-art doorbell controlled entry system featuring facial recognition and other secure access tools — designed to protect residents while enabling seamless package deliveries when you’re not home.
Live-in superintendent and dedicated building staff who keep common spaces pristine and respond quickly to resident needs.
Building Amenities
Beautifully appointed lobby and well-kept common areas.
Two on-site laundry rooms available 24/7.
Large bike room for secure storage.
Assigned parking space available with purchase (no waitlist). Additional parking along Rumsey Road — famous for its cherry blossom-lined views.
Communal storage rooms (small & large spaces available for a fee).
Outdoor rear courtyard perfect for summer gatherings and relaxation.
Friendly, community-minded neighbors and an accessible management team.
Location & Lifestyle
Quiet, residential neighborhood with quick access to three lush city parks and shopping.
Scenic walking path to Tibbetts Brook Park (seasonal water park) and easy access to the South County bike trail.
Convenient highway connections — roughly a 15-minute drive to Uptown Manhattan and about 30 minutes to Midtown, offering a rare balance of tranquility and commute convenience.
Embrace refined, secure living at The Parkview — a freshly renovated home in one of Yonkers’ most desirable pockets. Visit FinalOffer.com to make an offer, track activity, or sign up for real-time alerts: enter the property address for updates on price changes, offers, and more.
Listing Agent
Julia B Fee Sothebys Int. Rlty Brokerage Phone: 914-725-3305 License #10301211430 Listed on: 02/07/2025

Property Details
Home Type
- Co-Op
Year Built
- Built in 1958
Home Design
- Brick Exterior Construction
Interior Spaces
- 800 Sq Ft Home
- Storage
- Finished Basement
- Laundry in Basement
Kitchen
- Gas Oven
- Gas Range
- Microwave
- Dishwasher
Flooring
- Wood
- Carpet
Bedrooms and Bathrooms
- 1 Bedroom
- 1 Full Bathroom
Parking
- 1 Parking Space
- Private Parking
- Parking Lot
- Assigned Parking
Schools
- School 23 Elementary School
- Yonkers Middle School
- Yonkers High School
Utilities
- Cooling System Mounted To A Wall/Window
- Heating System Uses Oil
- Natural Gas Connected
Community Details
Overview
- Association fees include common area maintenance, exterior maintenance, grounds care, heat, hot water, sewer, snow removal, trash, water
- 8-Story Property
Amenities
- Laundry Facilities
Pet Policy
- Cats Allowed
Map
About This Building
Home Values in the Area
Average Home Value in this Area
Property History
| Date | Event | Price | List to Sale | Price per Sq Ft | Prior Sale |
|---|---|---|---|---|---|
| 11/11/2025 11/11/25 | Price Changed | $135,000 | -3.5% | $169 / Sq Ft | |
| 09/10/2025 09/10/25 | Price Changed | $139,900 | -3.5% | $175 / Sq Ft | |
| 08/11/2025 08/11/25 | For Sale | $145,000 | +4.3% | $181 / Sq Ft | |
| 08/08/2025 08/08/25 | Off Market | $139,000 | -- | -- | |
| 07/18/2025 07/18/25 | For Sale | $139,000 | 0.0% | $174 / Sq Ft | |
| 03/31/2025 03/31/25 | Pending | -- | -- | -- | |
| 03/02/2025 03/02/25 | Price Changed | $139,000 | -6.7% | $174 / Sq Ft | |
| 02/07/2025 02/07/25 | For Sale | $149,000 | +56.8% | $186 / Sq Ft | |
| 03/26/2018 03/26/18 | Sold | $95,000 | +46.2% | $119 / Sq Ft | View Prior Sale |
| 02/13/2017 02/13/17 | Pending | -- | -- | -- | |
| 02/13/2017 02/13/17 | For Sale | $65,000 | -- | $81 / Sq Ft |
Source: OneKey® MLS
MLS Number: 820110
- 245 Rumsey Rd Unit 7O
- 245 Rumsey Rd Unit 2G
- 245 Rumsey Rd Unit 7K
- 245 Rumsey Rd Unit 6D
- 245 Rumsey Rd Unit 1F
- 245 Rumsey Rd Unit 6X
- 245 Rumsey Rd Unit 3U
- 245 Rumsey Rd Unit 7B
- 102 Spruce St Unit 2A
- 84 Spruce St Unit 1A
- 40 Alder St
- 19 Lanark Rd
- 31 Thurman St
- 230 van Cortlandt Park Ave
- 11 Park Hill Place
- 104 Lefferts Rd
- 142 Beech St
- 140 Beech St
- 31 van Cortlandt Park Ave
- 223 Glenbrook Ave
- 11 Cedar St
- 31 Thurman St Unit 1st Floor
- 147 Beech St Unit 1R
- 120 Oliver Ave Unit 2
- 59 Park Hill Ave Unit 3
- 59 Maple St Unit 3-C
- 59 Maple St Unit 2
- 59 Maple St Unit 4-c
- 59 Maple St Unit 3-D
- 59 Maple St Unit 1-D
- 59 Maple St Unit 4-D
- 59 Maple St Unit 1C
- 144 Waverly St Unit 1
- 144 Waverly St Unit 2
- 39 Victor St Unit 2
- 97 Waverly St
- 136 U S 9
- 97 Elm St Unit 2E
- 97 Elm St Unit 1E
- 97 Elm St Unit 3E
