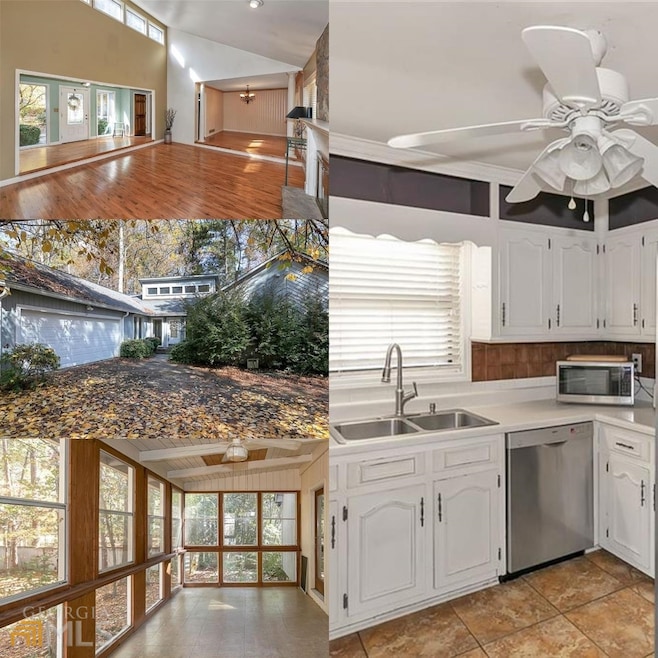
$575,000
- 3 Beds
- 3.5 Baths
- 2,200 Sq Ft
- 10540 Willow View Cir
- Unit 2
- Alpharetta, GA
SELLERS ARE GIVING $5,000 TOWARDS BUYERS CLOSING COSTS! FANTASTIC home featuring a sparkling pool on a OVERSIZED PREMIUM LOT — PERFECT for family gatherings and making unforgettable memories. Completely REMODELED and freshly painted, including a new roof, HVAC, and water heater. With 3 bedrooms, 3 full baths plus a half bath, and a new kitchen inspired by modern designs, every detail has been
Karina Graham Atlanta Fine Homes Sotheby's International
