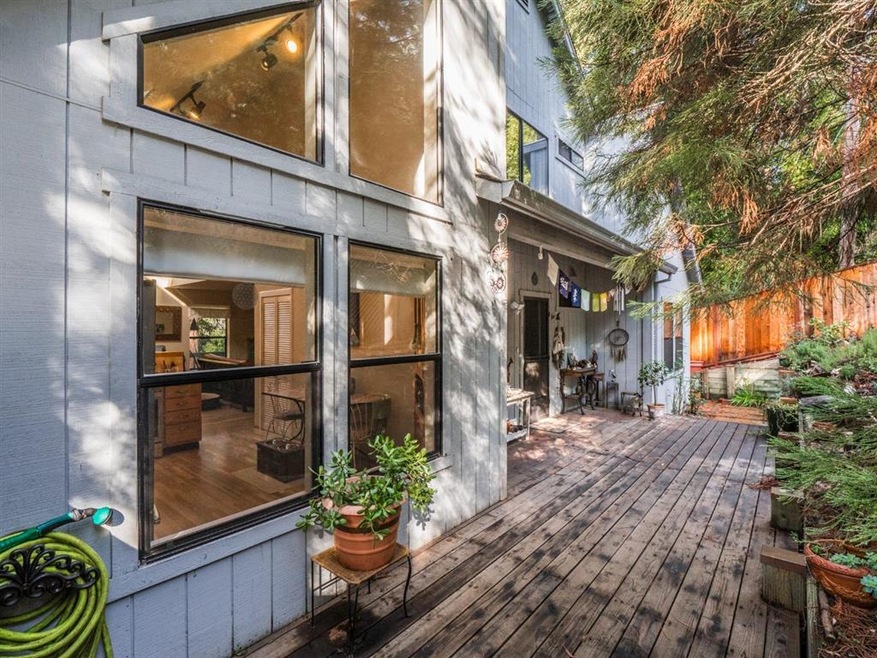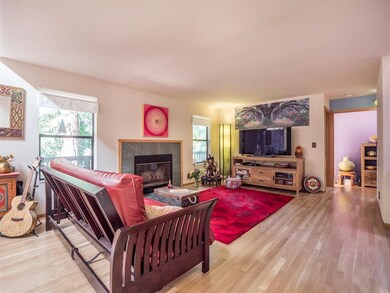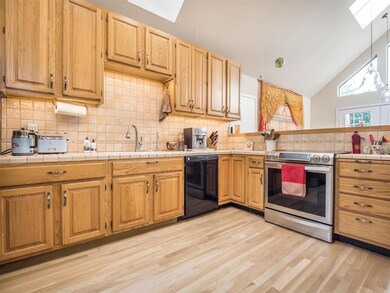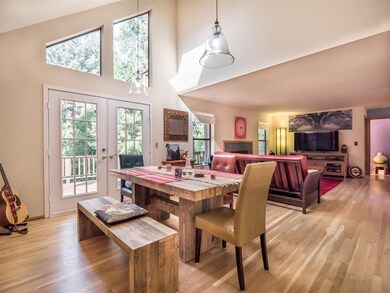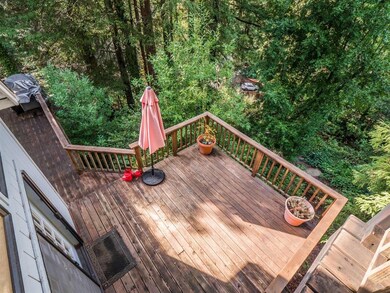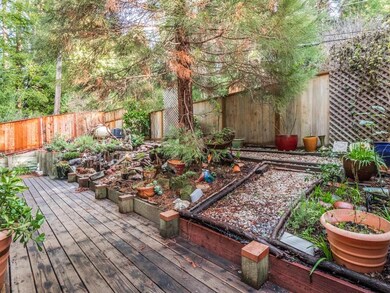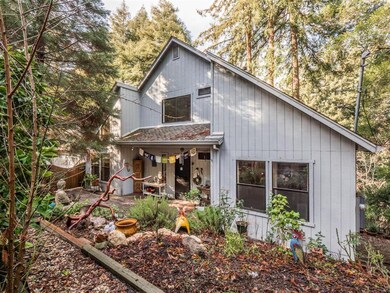
245 Sylvan Way Boulder Creek, CA 95006
Highlights
- Primary Bedroom Suite
- Fireplace in Primary Bedroom
- Forest View
- San Lorenzo Valley High School Rated A-
- Deck
- Soaking Tub in Primary Bathroom
About This Home
As of February 2021Your mountain sanctuary awaits! Built in 1991, this serene, elegant home offers a full range of creature comforts, from a well equipped kitchen with newer refrigerator and induction range to the upstairs master retreat with remodeled bath, soaking tub and cedar lined walk in closet. Thoughtful design touches abound throughout the home. Newly refinished wood flooring, skylights bring in natural light, and fireplaces in living room and master suite offer a warm glow for chilly winter nights. Comfort and convenience are well addressed with on demand electric generator sized for the entire house, whole house water filtration, a newer forced air furnace, attached 2 car garage. Large fully fenced yard is 1/4 acre on 2 parcels, with garden space, meandering pathways, stately trees. Large unfinished basement space offers abundant storage, potential for expansion. Seldom do you find such a sophisticated rendition of graceful living in a mountain setting. Move quickly to secure your future!
Last Agent to Sell the Property
Bailey Properties License #01454446 Listed on: 01/08/2021
Last Buyer's Agent
Megan Archer
KW Thrive Santa Cruz License #70010109

Home Details
Home Type
- Single Family
Est. Annual Taxes
- $10,704
Year Built
- 1991
Lot Details
- 7,623 Sq Ft Lot
- Wood Fence
- Lot Sloped Down
- Back Yard
Parking
- 2 Car Garage
- On-Street Parking
- Off-Street Parking
Home Design
- Composition Roof
- Concrete Perimeter Foundation
Interior Spaces
- 1,516 Sq Ft Home
- Skylights in Kitchen
- Wood Burning Fireplace
- Fireplace With Gas Starter
- Double Pane Windows
- Living Room with Fireplace
- 2 Fireplaces
- Family or Dining Combination
- Forest Views
- Monitored
- Unfinished Basement
Kitchen
- Open to Family Room
- <<builtInOvenToken>>
- Electric Oven
- Dishwasher
Flooring
- Wood
- Carpet
- Tile
Bedrooms and Bathrooms
- 3 Bedrooms
- Main Floor Bedroom
- Fireplace in Primary Bedroom
- Primary Bedroom Suite
- Walk-In Closet
- Bathroom on Main Level
- 2 Full Bathrooms
- Low Flow Toliet
- Soaking Tub in Primary Bathroom
- <<tubWithShowerToken>>
- Oversized Bathtub in Primary Bathroom
- Low Flow Shower
Laundry
- Laundry in Garage
- Washer and Dryer
Utilities
- Forced Air Heating System
- Power Generator
- Propane
- Water Treatment System
- Water Purifier is Owned
- Septic Tank
Additional Features
- Energy-Efficient Insulation
- Deck
Ownership History
Purchase Details
Home Financials for this Owner
Home Financials are based on the most recent Mortgage that was taken out on this home.Purchase Details
Purchase Details
Home Financials for this Owner
Home Financials are based on the most recent Mortgage that was taken out on this home.Purchase Details
Home Financials for this Owner
Home Financials are based on the most recent Mortgage that was taken out on this home.Purchase Details
Purchase Details
Home Financials for this Owner
Home Financials are based on the most recent Mortgage that was taken out on this home.Similar Homes in Boulder Creek, CA
Home Values in the Area
Average Home Value in this Area
Purchase History
| Date | Type | Sale Price | Title Company |
|---|---|---|---|
| Grant Deed | $600,000 | Old Republic Title Company | |
| Interfamily Deed Transfer | -- | None Available | |
| Interfamily Deed Transfer | -- | None Available | |
| Interfamily Deed Transfer | -- | First American Title Company | |
| Interfamily Deed Transfer | -- | First American Title Company | |
| Interfamily Deed Transfer | -- | Santa Cruz Title Company | |
| Interfamily Deed Transfer | -- | -- | |
| Interfamily Deed Transfer | -- | -- |
Mortgage History
| Date | Status | Loan Amount | Loan Type |
|---|---|---|---|
| Open | $510,400 | New Conventional | |
| Closed | $83,000 | Stand Alone Second | |
| Closed | $480,000 | Adjustable Rate Mortgage/ARM | |
| Previous Owner | $175,500 | New Conventional | |
| Previous Owner | $100,000 | Credit Line Revolving | |
| Previous Owner | $195,000 | New Conventional | |
| Previous Owner | $93,000 | Credit Line Revolving |
Property History
| Date | Event | Price | Change | Sq Ft Price |
|---|---|---|---|---|
| 02/26/2021 02/26/21 | Sold | $865,000 | +8.3% | $571 / Sq Ft |
| 01/13/2021 01/13/21 | Pending | -- | -- | -- |
| 01/08/2021 01/08/21 | For Sale | $799,000 | +33.2% | $527 / Sq Ft |
| 05/06/2015 05/06/15 | Sold | $600,000 | -7.7% | $396 / Sq Ft |
| 04/05/2015 04/05/15 | Pending | -- | -- | -- |
| 03/04/2015 03/04/15 | For Sale | $650,000 | -- | $429 / Sq Ft |
Tax History Compared to Growth
Tax History
| Year | Tax Paid | Tax Assessment Tax Assessment Total Assessment is a certain percentage of the fair market value that is determined by local assessors to be the total taxable value of land and additions on the property. | Land | Improvement |
|---|---|---|---|---|
| 2023 | $10,704 | $892,144 | $544,650 | $347,494 |
| 2022 | $10,452 | $874,650 | $533,970 | $340,680 |
| 2021 | $8,010 | $659,533 | $399,717 | $259,816 |
| 2020 | $7,700 | $652,770 | $395,618 | $257,152 |
| 2019 | $7,300 | $639,971 | $387,861 | $252,110 |
| 2018 | $7,160 | $627,422 | $380,256 | $247,166 |
| 2017 | $7,115 | $621,333 | $372,800 | $248,533 |
| 2016 | $2,522 | $204,020 | $54,093 | $149,927 |
| 2015 | $2,370 | $200,954 | $53,280 | $147,674 |
| 2014 | -- | $197,018 | $52,236 | $144,782 |
Agents Affiliated with this Home
-
Curt Abramson

Seller's Agent in 2021
Curt Abramson
Bailey Properties
(831) 251-4718
1 in this area
19 Total Sales
-
M
Buyer's Agent in 2021
Megan Archer
KW Thrive Santa Cruz
-
J
Seller's Agent in 2015
Jamie M. Carmichael
Coldwell Banker Realty
-
C
Buyer's Agent in 2015
Charles Duppen
David Lyng Real Estate
Map
Source: MLSListings
MLS Number: ML81825123
APN: 084-025-09-000
- 15725 Kings Creek Rd
- 475 Riverview Dr
- 1080 Blue Ridge Dr
- 230 Riverview Dr
- 383 Riverview Dr
- 495 Primavera Rd
- 548 River Rd
- 265 Fireside Rd
- 657 River Dr
- 15300 Highway 9
- 414 Bar King Rd
- 116 Wildrose Terrace
- 240 Buck Knoll Rd
- 506 Sunset Rd
- 300 More Dr
- 235 Apple Knoll Dr
- 205 Apple Knoll
- 0 Two Bar Rd Unit ML81810757
- 0 Tradewinds Dr
- 267 Crows Nest Dr
