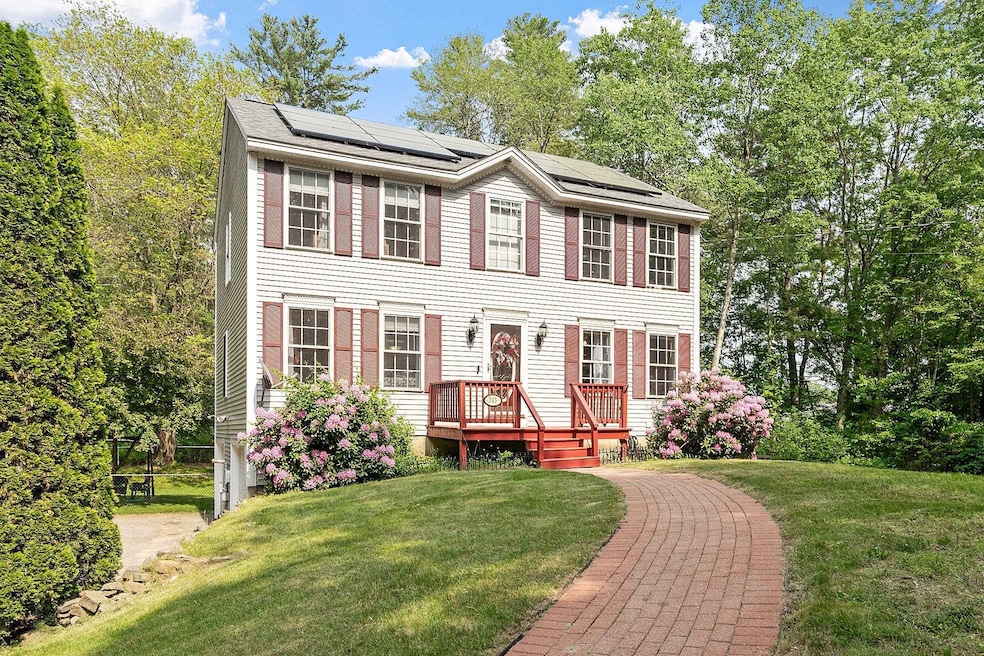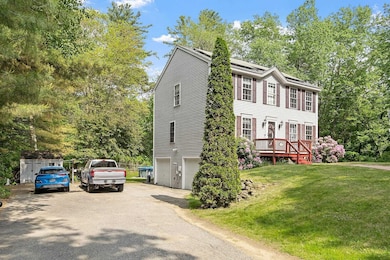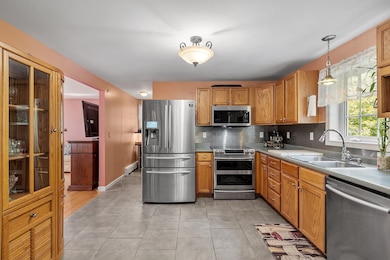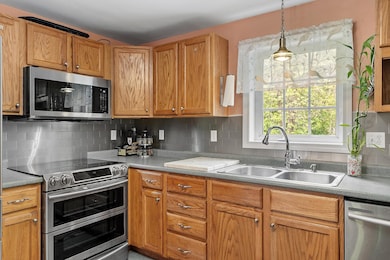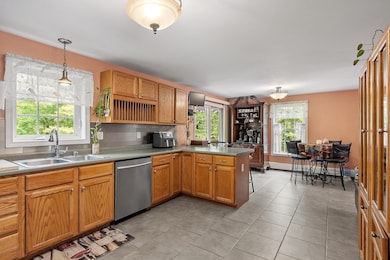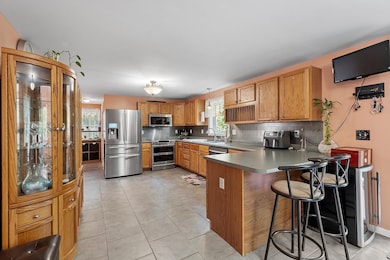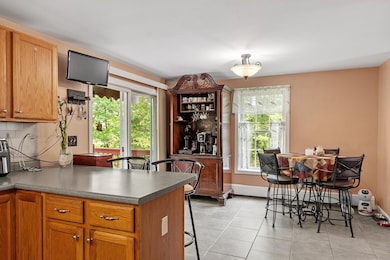245 W River Rd Hooksett, NH 03106
Estimated payment $3,926/month
Highlights
- Above Ground Pool
- Solar Power System
- Colonial Architecture
- Hooksett Memorial School Rated A-
- 1.37 Acre Lot
- Deck
About This Home
Enjoy the advantage of owned solar as panels will be paid off at closing, offering LOWER UTILITY COSTS from day one! Tucked away on a private lot in desirable Hooksett & Pinkerton School District this colonial style home offers the perfect blend of space, serenity, & convenience. Featuring three generously sized bedrooms, two full baths, one half bath & a spacious 2-car garage, this home is ready to welcome its next owner. Once inside you’ll feel right at home with a FLOWING FLOOR PLAN & SUNLIT ROOMS. The living room, formal dining, and an open kitchen layout is perfect for entertaining & offers all stainless steel appliances. A half bath featuring the laundry area completes the first level. On the second you’ll find the primary suite is your personal retreat— a LARGE WALK-IN CLOSET & A 4-PIECE EN SUITE BATH with a jetted tub and tile shower perfect for unwinding after a long day. Another full bath and two additional bedrooms round out the second level. The lower level is PARTIALLY FINISHED and offers WALKOUT access making it a great space for an additional bedroom, office, living area, or workout space. LOVE THE OUTDOORS? The FULLY FENCED BACKYARD is an entertainer’s dream with an above-ground HEATED POOL for summer fun, two-tiered deck, gazebo. This home features a chicken coop for your backyard farm-to-table lifestyle & plenty of space to roam and relax. Major updates include a NEW ROOF AND LEACH FIELD!
Home Details
Home Type
- Single Family
Est. Annual Taxes
- $8,165
Year Built
- Built in 2001
Lot Details
- 1.37 Acre Lot
- Poultry Coop
- Wooded Lot
Parking
- 2 Car Garage
Home Design
- Colonial Architecture
- Concrete Foundation
- Shingle Roof
- Vinyl Siding
Interior Spaces
- Property has 2 Levels
- Walk-Out Basement
- Pull Down Stairs to Attic
Kitchen
- Electric Range
- Microwave
- Dishwasher
Flooring
- Carpet
- Laminate
- Tile
Bedrooms and Bathrooms
- 3 Bedrooms
- En-Suite Bathroom
- Walk-In Closet
Laundry
- Laundry on main level
- Dryer
Eco-Friendly Details
- Solar Power System
Outdoor Features
- Above Ground Pool
- Deck
- Shed
Schools
- David R. Cawley Middle Sch
- Pinkerton Academy High School
Utilities
- No Cooling
- Pellet Stove burns compressed wood to generate heat
- Baseboard Heating
- 200+ Amp Service
- Water Heater
- Private Sewer
- Cable TV Available
Listing and Financial Details
- Tax Lot 2
- Assessor Parcel Number 24
Map
Home Values in the Area
Average Home Value in this Area
Tax History
| Year | Tax Paid | Tax Assessment Tax Assessment Total Assessment is a certain percentage of the fair market value that is determined by local assessors to be the total taxable value of land and additions on the property. | Land | Improvement |
|---|---|---|---|---|
| 2024 | $8,165 | $481,400 | $115,800 | $365,600 |
| 2023 | $7,761 | $485,700 | $115,800 | $369,900 |
| 2022 | $6,628 | $275,600 | $78,700 | $196,900 |
| 2021 | $6,124 | $275,600 | $78,700 | $196,900 |
| 2020 | $3,380 | $275,600 | $78,700 | $196,900 |
| 2019 | $5,939 | $275,600 | $78,700 | $196,900 |
| 2018 | $3,121 | $275,600 | $78,700 | $196,900 |
| 2017 | $6,230 | $233,000 | $72,200 | $160,800 |
| 2016 | $2,537 | $233,000 | $72,200 | $160,800 |
| 2015 | $2,597 | $228,800 | $72,200 | $156,600 |
| 2014 | $2,547 | $228,800 | $72,200 | $156,600 |
| 2013 | -- | $228,800 | $72,200 | $156,600 |
Property History
| Date | Event | Price | List to Sale | Price per Sq Ft | Prior Sale |
|---|---|---|---|---|---|
| 11/12/2025 11/12/25 | For Sale | $630,000 | +152.1% | $304 / Sq Ft | |
| 01/22/2016 01/22/16 | Sold | $249,900 | -3.8% | $150 / Sq Ft | View Prior Sale |
| 12/15/2015 12/15/15 | Pending | -- | -- | -- | |
| 11/25/2015 11/25/15 | For Sale | $259,900 | -- | $156 / Sq Ft |
Purchase History
| Date | Type | Sale Price | Title Company |
|---|---|---|---|
| Warranty Deed | $249,933 | -- | |
| Warranty Deed | $192,200 | -- |
Mortgage History
| Date | Status | Loan Amount | Loan Type |
|---|---|---|---|
| Open | $245,373 | FHA | |
| Previous Owner | $245,000 | Unknown | |
| Previous Owner | $153,760 | No Value Available |
Source: PrimeMLS
MLS Number: 5069389
APN: HOOK-000024-000004-000002
- 5 Cross Rd
- 1465 Hooksett Rd Unit 287
- 1465 Hooksett Rd Unit 418
- 1465 Hooksett Rd Unit 183
- 1465 Hooksett Rd Unit 390
- 1601 Hooksett Rd
- 315 Hackett Hill Rd
- 5 Briar Ct
- 8 Short Ave
- 32 Lindsay Rd
- 5 Thistle Ln
- 9 Lancelot Dr
- 10 Dewberry Ln
- 535 Coral Ave
- 90 Golfview Dr
- 9 Berry Hill Rd
- 286B Londonderry Turnpike Unit A
- 286 Londonderry Turnpike Unit A
- 14 Northbrook Dr Unit 1410
- 14 Northbrook Dr Unit 1408
- 1465 Hooksett Rd
- 60 Village Circle Way
- 15 Princeton Dr
- 35 Hidden Oak Way
- One Waterford Way
- 24 Main St
- 15 Mount Saint Marys Way Unit 112
- 55 Greenview Dr
- 25 Greenview Dr
- 55 Golfview Dr
- 37 Whitehall Rd Unit 4
- 14 Northbrook Dr Unit 18
- 90 Harold St
- 41 Zapora Dr Unit 2
- 1 Saddle Rock Way
- 502 West River Rd
- 1160 Hooksett Rd Unit 1160 Hooksett Rd Apt 1
- 512 W River Rd
- 19 Country Club Dr
- 22A Country Club Dr
Ask me questions while you tour the home.
