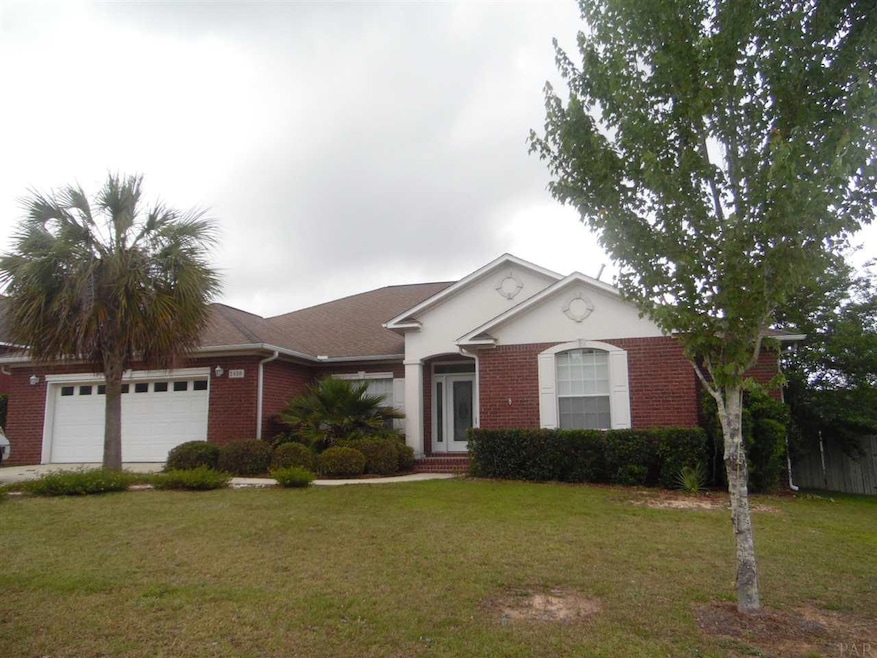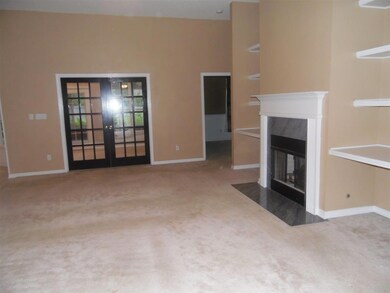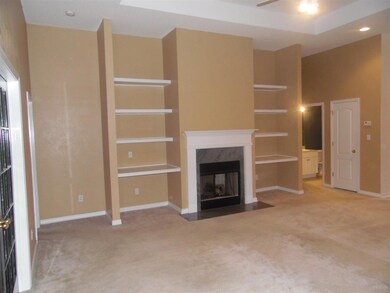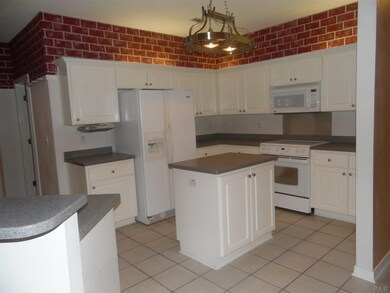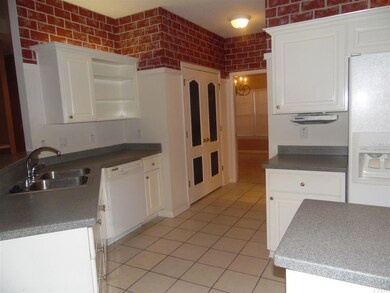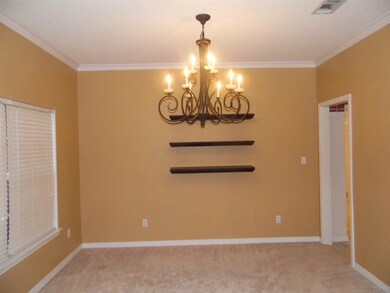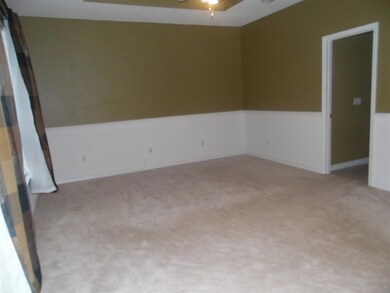
2450 Bowling Green Way Cantonment, FL 32533
Estimated Value: $455,032 - $497,000
Highlights
- Contemporary Architecture
- Formal Dining Room
- Fireplace
- Vaulted Ceiling
- Separate Outdoor Workshop
- Double Pane Windows
About This Home
As of June 2016Wow, a 4 bed 3 bath home with a play room, a fenced in back yard and a 13x13 brick storage building/workshop for an incredible sell it now price. Home features a spacious living area with gas fireplace, kitchen has all of the appliances and there is a massive Florida/Sunroom that is heated and cooled to boot. You'll enjoy the breakfast nook for those family times and the formal dining area for those special occasions. Did I mention the office? This home is lacking only one thing.....your family. You'll be minutes away from I-10, NFCU, shopping and eateries while still living in a quiet neighborhood. Better check it out soon! http://www.listingbooster.com/virtual-tour/home/23407245
Home Details
Home Type
- Single Family
Est. Annual Taxes
- $5,572
Year Built
- Built in 2003
Lot Details
- 0.35
HOA Fees
- $15 Monthly HOA Fees
Parking
- 2 Car Garage
- Garage Door Opener
Home Design
- Contemporary Architecture
- Slab Foundation
- Frame Construction
- Shingle Roof
- Ridge Vents on the Roof
Interior Spaces
- 3,049 Sq Ft Home
- 1-Story Property
- Vaulted Ceiling
- Ceiling Fan
- Fireplace
- Double Pane Windows
- Formal Dining Room
- Inside Utility
- Washer and Dryer Hookup
- Fire and Smoke Detector
Kitchen
- Built-In Microwave
- Dishwasher
- Disposal
Flooring
- Carpet
- Tile
Bedrooms and Bathrooms
- 4 Bedrooms
- Walk-In Closet
- 3 Full Bathrooms
- Dual Vanity Sinks in Primary Bathroom
- Separate Shower
Schools
- Pine Meadow Elementary School
- Ransom Middle School
- Tate High School
Utilities
- Central Air
- Heating System Uses Natural Gas
- Heat Pump System
- Gas Water Heater
- High Speed Internet
- Cable TV Available
Additional Features
- Energy-Efficient Insulation
- Separate Outdoor Workshop
- 0.35 Acre Lot
Community Details
- Association fees include deed restrictions
- Glenmoor Trail Subdivision
Listing and Financial Details
- Assessor Parcel Number 361N314300030002
Ownership History
Purchase Details
Home Financials for this Owner
Home Financials are based on the most recent Mortgage that was taken out on this home.Purchase Details
Purchase Details
Home Financials for this Owner
Home Financials are based on the most recent Mortgage that was taken out on this home.Purchase Details
Home Financials for this Owner
Home Financials are based on the most recent Mortgage that was taken out on this home.Similar Homes in Cantonment, FL
Home Values in the Area
Average Home Value in this Area
Purchase History
| Date | Buyer | Sale Price | Title Company |
|---|---|---|---|
| Chakraborty Kalyan | $235,000 | Surety Land Title Of Florida | |
| Hanson Douglas H | -- | None Available | |
| Hanson Douglas H | $260,000 | Advanced Title & Escrow Llc | |
| Bondura David | $224,900 | -- |
Mortgage History
| Date | Status | Borrower | Loan Amount |
|---|---|---|---|
| Open | Chakraborty Kalyan | $223,250 | |
| Previous Owner | Hanson Douglas H | $205,400 | |
| Previous Owner | Hanson Douglas H | $208,000 | |
| Previous Owner | Hanson Douglas H | $208,000 | |
| Previous Owner | Hanson Douglas H | $38,950 | |
| Previous Owner | Bondura David | $231,595 |
Property History
| Date | Event | Price | Change | Sq Ft Price |
|---|---|---|---|---|
| 06/27/2016 06/27/16 | Sold | $235,000 | 0.0% | $77 / Sq Ft |
| 05/25/2016 05/25/16 | Pending | -- | -- | -- |
| 05/17/2016 05/17/16 | For Sale | $235,000 | -- | $77 / Sq Ft |
Tax History Compared to Growth
Tax History
| Year | Tax Paid | Tax Assessment Tax Assessment Total Assessment is a certain percentage of the fair market value that is determined by local assessors to be the total taxable value of land and additions on the property. | Land | Improvement |
|---|---|---|---|---|
| 2024 | $5,572 | $423,891 | $45,000 | $378,891 |
| 2023 | $5,572 | $403,658 | $45,000 | $358,658 |
| 2022 | $2,904 | $240,328 | $0 | $0 |
| 2021 | $2,898 | $233,329 | $0 | $0 |
| 2020 | $2,819 | $230,108 | $0 | $0 |
| 2019 | $2,767 | $224,935 | $0 | $0 |
| 2018 | $2,765 | $220,741 | $0 | $0 |
| 2017 | $2,760 | $216,201 | $0 | $0 |
| 2016 | $2,474 | $193,887 | $0 | $0 |
| 2015 | $2,466 | $192,540 | $0 | $0 |
| 2014 | $2,459 | $191,012 | $0 | $0 |
Agents Affiliated with this Home
-
Bob Hanley

Seller's Agent in 2016
Bob Hanley
Found It Homes, LLC
(850) 698-1664
7 Total Sales
-
REBECCA WAGNER

Buyer's Agent in 2016
REBECCA WAGNER
Better Homes and Gardens Real Estate Main Street Properties
(850) 418-2145
3 in this area
88 Total Sales
Map
Source: Pensacola Association of REALTORS®
MLS Number: 500195
APN: 36-1N-31-4300-030-002
- 2717 Woodbreeze Dr
- 2652 Sandicrest Dr
- 2481 Devine Farm Rd
- 9771 Harlington St
- 9767 Harlington St
- 3049 Creekwood Dr
- 2734 Ashbury Ln
- 2529 Corral Dr
- 2733 Ashbury Ln
- 445 Pemberton Ln
- 3534 Conley Dr
- 3533 Conley Dr
- 2768 Woodman Loop
- 2748 Woodman Loop
- 3166 Serviceberry Rd
- 3162 Serviceberry Rd
- 3158 Serviceberry Rd
- 3154 Serviceberry Rd
- 3150 Serviceberry Rd
- 3152 Silver Maple Dr
- 2450 Bowling Green Way
- 2456 Bowling Green Way Unit 2
- 3243 Mountbatten Dr
- 2462 Bowling Green Way
- 2438 Bowling Green Way
- 3237 Mountbatten Dr
- 3249 Mountbatten Dr
- 2449 Bowling Green Way
- 2455 Bowling Green Way
- 2443 Bowling Green Way
- 3231 Mountbatten Dr Unit 3
- 2432 Bowling Green Way Unit 1
- 2461 Bowling Green Way
- 3255 Mountbatten Dr
- 2437 Bowling Green Way
- 0 Bowling Green Way
- 2468 Bowling Green Way
- 2467 Bowling Green Way
- 2526 Marple Way
- 3193 Byron Place
