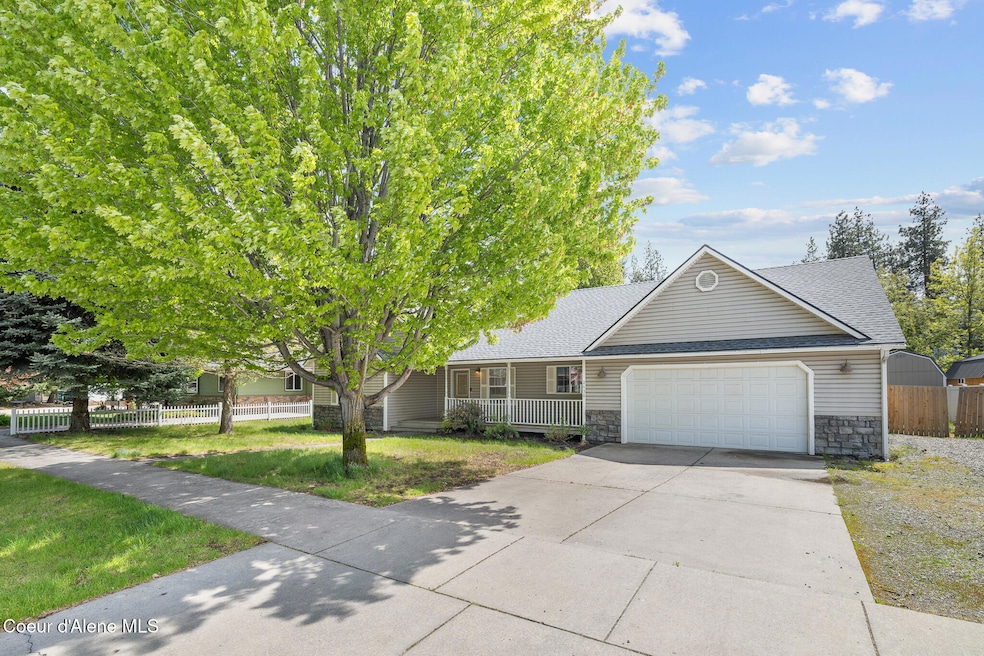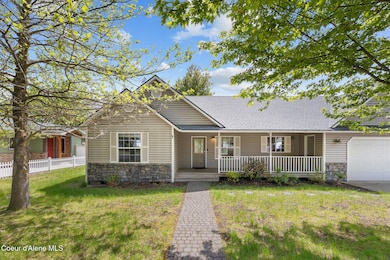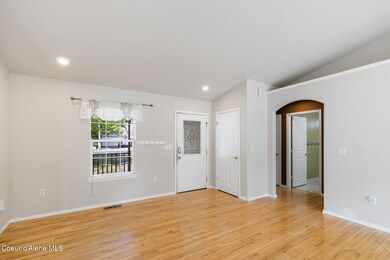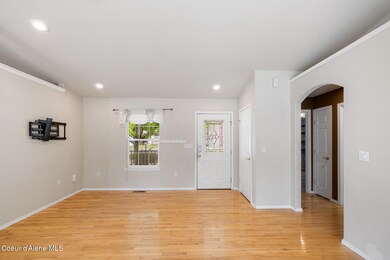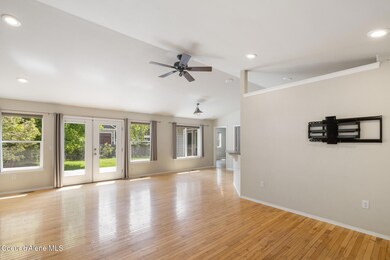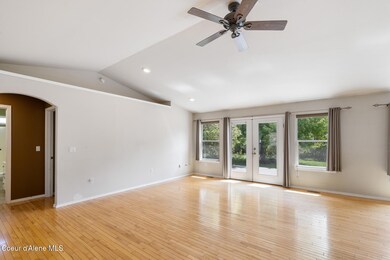
2450 E Black Forest Ave Post Falls, ID 83854
Milltown NeighborhoodHighlights
- RV or Boat Parking
- Fruit Trees
- Deck
- Primary Bedroom Suite
- Mountain View
- Lawn
About This Home
As of July 2025This beautifully maintained, single-level home offers 3 spacious bedrooms, 2 bathrooms, and 1,508 sq/ft of comfortable living space. Built in 2001, it features stunning hardwood floors, vaulted ceilings, and a desirable open floor plan with a split-bedroom layout for added privacy.
The oversized primary suite is a true retreat, complete with a luxurious bathroom featuring a soaking tub, fully tiled walk-in shower, and dual vanities. The bright and airy great room is perfect for relaxing or entertaining, while the kitchen offers a convenient pantry and easy access to the main living areas.
Enjoy the outdoors year-round with a huge covered front porch and a fully fenced, landscaped backyard—ideal for gatherings, gardening, or simply unwinding. Additional highlights include RV parking, central A/C, and a spacious .29-acre lot. All of this is perfectly located within walking distance to the Spokane River and close to all the recreation, shopping, and dining the area has to offer. Don't miss this oneit's the perfect blend of comfort, style, and location!
Home Details
Home Type
- Single Family
Est. Annual Taxes
- $1,731
Year Built
- Built in 2001
Lot Details
- 0.29 Acre Lot
- Open Space
- Property is Fully Fenced
- Landscaped
- Level Lot
- Open Lot
- Fruit Trees
- Wooded Lot
- Lawn
Property Views
- Mountain
- Territorial
Home Design
- Concrete Foundation
- Frame Construction
- Shingle Roof
- Composition Roof
- Vinyl Siding
- Stone Exterior Construction
- Stone
Interior Spaces
- 1,508 Sq Ft Home
- 1-Story Property
- Crawl Space
- Gas Dryer Hookup
Kitchen
- Gas Oven or Range
- Microwave
- Dishwasher
- Disposal
Flooring
- Tile
- Luxury Vinyl Plank Tile
Bedrooms and Bathrooms
- 3 Bedrooms
- Primary Bedroom Suite
- 2 Bathrooms
Parking
- Attached Garage
- RV or Boat Parking
Outdoor Features
- Deck
- Covered patio or porch
- Exterior Lighting
- Shed
- Rain Gutters
Utilities
- Forced Air Heating and Cooling System
- Heating System Uses Natural Gas
- Furnace
- Gas Available
- Gas Water Heater
- High Speed Internet
- Cable TV Available
Community Details
- No Home Owners Association
- Zac's Tracts Subdivision
Listing and Financial Details
- Assessor Parcel Number P99000000020
Ownership History
Purchase Details
Home Financials for this Owner
Home Financials are based on the most recent Mortgage that was taken out on this home.Purchase Details
Home Financials for this Owner
Home Financials are based on the most recent Mortgage that was taken out on this home.Purchase Details
Home Financials for this Owner
Home Financials are based on the most recent Mortgage that was taken out on this home.Purchase Details
Home Financials for this Owner
Home Financials are based on the most recent Mortgage that was taken out on this home.Similar Homes in Post Falls, ID
Home Values in the Area
Average Home Value in this Area
Purchase History
| Date | Type | Sale Price | Title Company |
|---|---|---|---|
| Warranty Deed | -- | Nextitle North Idaho | |
| Interfamily Deed Transfer | -- | First American Title Kooten | |
| Warranty Deed | -- | -- | |
| Warranty Deed | -- | -- |
Mortgage History
| Date | Status | Loan Amount | Loan Type |
|---|---|---|---|
| Open | $100,000 | New Conventional | |
| Open | $283,500 | VA | |
| Closed | $258,187 | VA | |
| Previous Owner | $6,000 | Unknown | |
| Previous Owner | $167,800 | FHA | |
| Previous Owner | $171,338 | FHA | |
| Previous Owner | $62,700 | Stand Alone Second | |
| Previous Owner | $48,400 | Stand Alone Second | |
| Previous Owner | $193,600 | Purchase Money Mortgage |
Property History
| Date | Event | Price | Change | Sq Ft Price |
|---|---|---|---|---|
| 07/16/2025 07/16/25 | Sold | -- | -- | -- |
| 06/14/2025 06/14/25 | Pending | -- | -- | -- |
| 06/13/2025 06/13/25 | For Sale | $494,900 | 0.0% | $328 / Sq Ft |
| 06/07/2025 06/07/25 | Pending | -- | -- | -- |
| 05/21/2025 05/21/25 | For Sale | $494,900 | 0.0% | $328 / Sq Ft |
| 05/18/2025 05/18/25 | Pending | -- | -- | -- |
| 05/15/2025 05/15/25 | For Sale | $494,900 | -- | $328 / Sq Ft |
Tax History Compared to Growth
Tax History
| Year | Tax Paid | Tax Assessment Tax Assessment Total Assessment is a certain percentage of the fair market value that is determined by local assessors to be the total taxable value of land and additions on the property. | Land | Improvement |
|---|---|---|---|---|
| 2024 | $1,731 | $433,880 | $150,000 | $283,880 |
| 2023 | $1,731 | $430,784 | $150,000 | $280,784 |
| 2022 | $2,435 | $518,706 | $150,000 | $368,706 |
| 2021 | $2,148 | $335,440 | $125,000 | $210,440 |
| 2020 | $2,060 | $278,450 | $95,000 | $183,450 |
| 2019 | $1,949 | $252,060 | $80,000 | $172,060 |
| 2018 | $1,980 | $240,250 | $75,000 | $165,250 |
| 2017 | $1,769 | $214,240 | $55,000 | $159,240 |
| 2016 | $1,653 | $195,420 | $45,000 | $150,420 |
| 2015 | $1,681 | $190,490 | $45,000 | $145,490 |
| 2013 | $1,498 | $163,670 | $35,000 | $128,670 |
Agents Affiliated with this Home
-
Luke Brown

Seller's Agent in 2025
Luke Brown
Real Broker LLC
(208) 771-2401
10 in this area
468 Total Sales
-
Merri Joy Moylan

Buyer's Agent in 2025
Merri Joy Moylan
Kelly Right Real Estate
(208) 277-4613
2 in this area
78 Total Sales
Map
Source: Coeur d'Alene Multiple Listing Service
MLS Number: 25-4855
APN: P99000000020
- 1923 E Plaza Ct
- 1987 E Plaza Ct
- 2003 E Plaza Ct
- 2021 E Plaza Ct
- 2045 E Plaza Ct
- 2060 E Plaza Ct
- 1903 E Strand Ave
- 1626 E Plaza Dr
- 2658 E Ponderosa Blvd
- 1961 E Sundance Dr
- 1809 E 3rd Ave
- 505 S Shore Pines Rd
- 1504 E Plaza Dr
- 3010 E Rivercrest Dr
- 1922 E Rodkey Dr
- 115 N Vine St
- 1613 E Coeur d Alene Ave
- 311 N Handy St
- 10375 W Shale Ct
- 0 N Spencer St
