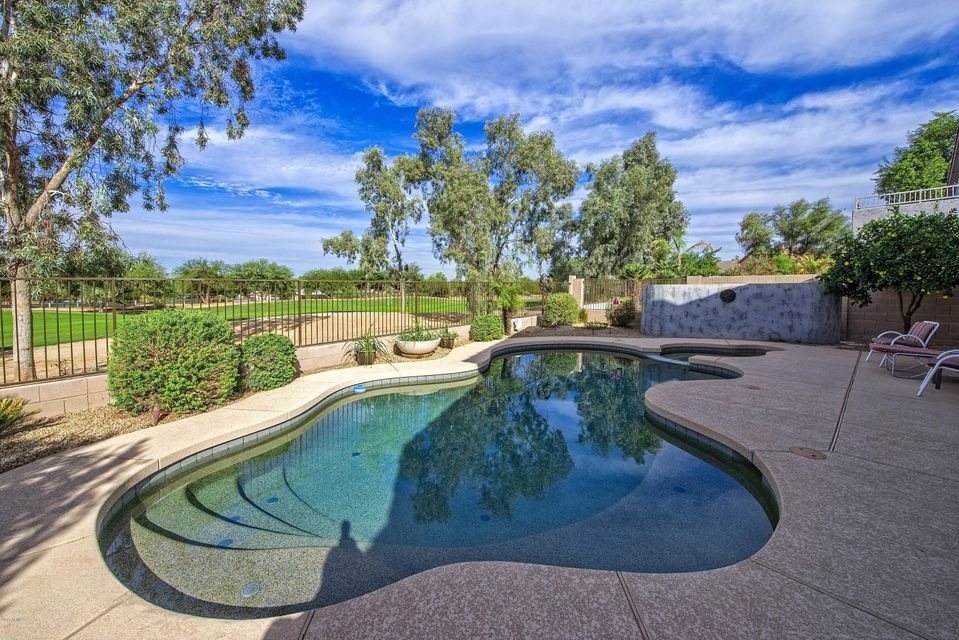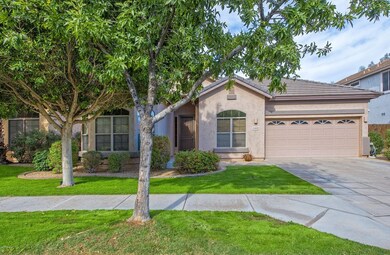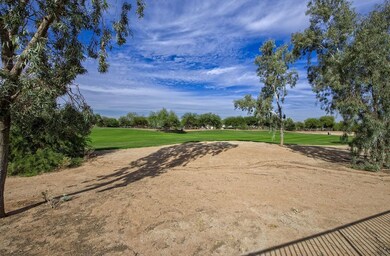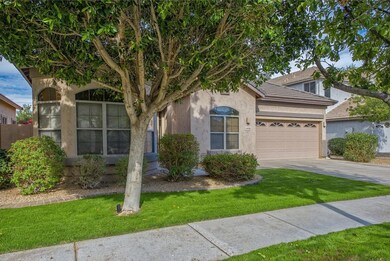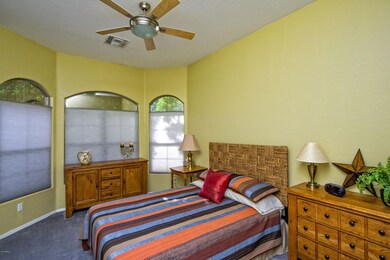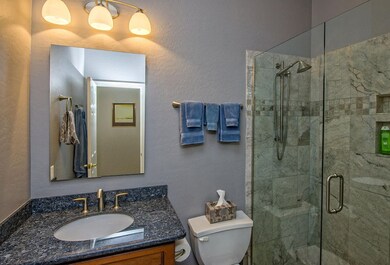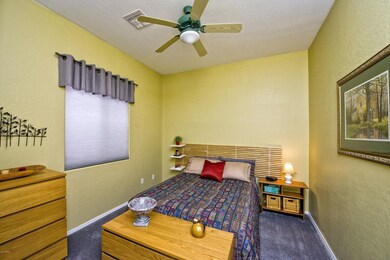
2450 E Glass Ln Phoenix, AZ 85042
South Mountain NeighborhoodHighlights
- On Golf Course
- Heated Spa
- Private Yard
- Phoenix Coding Academy Rated A
- Gated Community
- Covered patio or porch
About This Home
As of September 2022Fabulous single-story home with beautiful golf course views! Amazing views from the kitchen, living room and dining areas. Spacious, open floorplan and high ceilings throughout the house. Bathrooms beautifully upgraded in 2015. The backyard features a covered patio, pool and spa overlooking to the 2nd green of the Legacy Golf Course - the perfect spot for relaxing or entertaining. Fantastic location close to airport, freeways, shopping, hiking and more. Move-in ready home located in the gated community of Fairways at the Legacy.
Last Agent to Sell the Property
Russ Lyon Sotheby's International Realty License #SA671669000 Listed on: 11/16/2017

Home Details
Home Type
- Single Family
Est. Annual Taxes
- $4,113
Year Built
- Built in 2001
Lot Details
- 6,627 Sq Ft Lot
- On Golf Course
- Private Streets
- Wrought Iron Fence
- Block Wall Fence
- Front and Back Yard Sprinklers
- Sprinklers on Timer
- Private Yard
- Grass Covered Lot
Parking
- 2 Car Garage
- Garage Door Opener
Home Design
- Wood Frame Construction
- Tile Roof
- Concrete Roof
Interior Spaces
- 2,144 Sq Ft Home
- 1-Story Property
- Ceiling height of 9 feet or more
- Ceiling Fan
- Double Pane Windows
Kitchen
- Built-In Microwave
- Dishwasher
Flooring
- Carpet
- Tile
Bedrooms and Bathrooms
- 3 Bedrooms
- Remodeled Bathroom
- Primary Bathroom is a Full Bathroom
- 2 Bathrooms
- Dual Vanity Sinks in Primary Bathroom
- Bathtub With Separate Shower Stall
Laundry
- Laundry in unit
- Dryer
- Washer
Pool
- Heated Spa
- Private Pool
Outdoor Features
- Covered patio or porch
Schools
- T G Barr Elementary And Middle School
- South Mountain High School
Utilities
- Refrigerated Cooling System
- Heating System Uses Natural Gas
- Cable TV Available
Listing and Financial Details
- Tax Lot 184
- Assessor Parcel Number 122-96-333
Community Details
Overview
- Property has a Home Owners Association
- City Property Mgt Association, Phone Number (602) 437-4777
- Built by Engle Homes
- Fairways At The Legacy Unit 2 Replat Subdivision
Recreation
- Golf Course Community
Security
- Gated Community
Ownership History
Purchase Details
Home Financials for this Owner
Home Financials are based on the most recent Mortgage that was taken out on this home.Purchase Details
Home Financials for this Owner
Home Financials are based on the most recent Mortgage that was taken out on this home.Purchase Details
Home Financials for this Owner
Home Financials are based on the most recent Mortgage that was taken out on this home.Similar Homes in Phoenix, AZ
Home Values in the Area
Average Home Value in this Area
Purchase History
| Date | Type | Sale Price | Title Company |
|---|---|---|---|
| Warranty Deed | $580,000 | -- | |
| Warranty Deed | $352,000 | American Title Service Agenc | |
| Special Warranty Deed | $264,973 | First American Title |
Mortgage History
| Date | Status | Loan Amount | Loan Type |
|---|---|---|---|
| Open | $280,000 | New Conventional | |
| Previous Owner | $160,000 | New Conventional | |
| Previous Owner | $245,200 | New Conventional |
Property History
| Date | Event | Price | Change | Sq Ft Price |
|---|---|---|---|---|
| 05/07/2025 05/07/25 | Price Changed | $599,000 | -1.8% | $279 / Sq Ft |
| 04/30/2025 04/30/25 | Price Changed | $610,000 | -0.8% | $285 / Sq Ft |
| 04/11/2025 04/11/25 | Price Changed | $615,000 | -1.6% | $287 / Sq Ft |
| 04/03/2025 04/03/25 | Price Changed | $625,000 | -3.8% | $292 / Sq Ft |
| 03/07/2025 03/07/25 | For Sale | $650,000 | +12.1% | $303 / Sq Ft |
| 10/23/2023 10/23/23 | Off Market | $580,000 | -- | -- |
| 09/14/2022 09/14/22 | Sold | $580,000 | -3.3% | $271 / Sq Ft |
| 08/15/2022 08/15/22 | Pending | -- | -- | -- |
| 07/29/2022 07/29/22 | For Sale | $600,000 | +70.5% | $280 / Sq Ft |
| 01/09/2018 01/09/18 | Sold | $352,000 | +0.6% | $164 / Sq Ft |
| 11/20/2017 11/20/17 | For Sale | $349,900 | 0.0% | $163 / Sq Ft |
| 11/20/2017 11/20/17 | Price Changed | $349,900 | 0.0% | $163 / Sq Ft |
| 11/18/2017 11/18/17 | Pending | -- | -- | -- |
| 11/16/2017 11/16/17 | For Sale | $349,900 | -- | $163 / Sq Ft |
Tax History Compared to Growth
Tax History
| Year | Tax Paid | Tax Assessment Tax Assessment Total Assessment is a certain percentage of the fair market value that is determined by local assessors to be the total taxable value of land and additions on the property. | Land | Improvement |
|---|---|---|---|---|
| 2025 | $4,745 | $32,303 | -- | -- |
| 2024 | $4,610 | $25,059 | -- | -- |
| 2023 | $4,610 | $41,870 | $8,370 | $33,500 |
| 2022 | $4,040 | $32,260 | $6,450 | $25,810 |
| 2021 | $4,166 | $32,130 | $6,420 | $25,710 |
| 2020 | $4,114 | $29,680 | $5,930 | $23,750 |
| 2019 | $3,974 | $27,470 | $5,490 | $21,980 |
| 2018 | $3,860 | $27,520 | $5,500 | $22,020 |
| 2017 | $4,086 | $25,810 | $5,160 | $20,650 |
| 2016 | $3,886 | $26,060 | $5,210 | $20,850 |
| 2015 | $3,658 | $25,480 | $5,090 | $20,390 |
Agents Affiliated with this Home
-
Daniel Brown

Seller's Agent in 2025
Daniel Brown
My Home Group
(480) 707-2934
20 in this area
378 Total Sales
-
Jody Kuhman

Seller's Agent in 2022
Jody Kuhman
Real Broker
(858) 999-6547
3 in this area
108 Total Sales
-
Tom Kuhman

Seller Co-Listing Agent in 2022
Tom Kuhman
Real Broker
(858) 603-6296
3 in this area
54 Total Sales
-
Aneezah Hawkins

Seller's Agent in 2018
Aneezah Hawkins
Russ Lyon Sotheby's International Realty
(480) 793-6851
23 Total Sales
-
David Thomas

Buyer's Agent in 2018
David Thomas
HomeSmart
(602) 763-6363
4 in this area
57 Total Sales
Map
Source: Arizona Regional Multiple Listing Service (ARMLS)
MLS Number: 5688890
APN: 122-96-333
- 2602 E Glass Ln
- 2519 E Darrel Rd
- 6846 S 26th Place
- 2440 E Saint Catherine Ave
- 6550 S 24th Place
- 6847 S 27th Place
- 2618 E Fremont Rd
- 2518 E Novak Way
- 2336 E Burgess Ln
- 2513 E Pleasant Ln
- 2514 E Pleasant Ln
- 7408 S 27th Run
- 4208 E Baseline Rd Unit 5
- 2721 E Dunbar Dr
- 7423 S 28th Place
- 2236 E Nancy Ln
- 7028 S 30th St
- 2811 E Dunbar Dr
- 2714 E Valencia Dr
- 2221 E Lynne Ln
