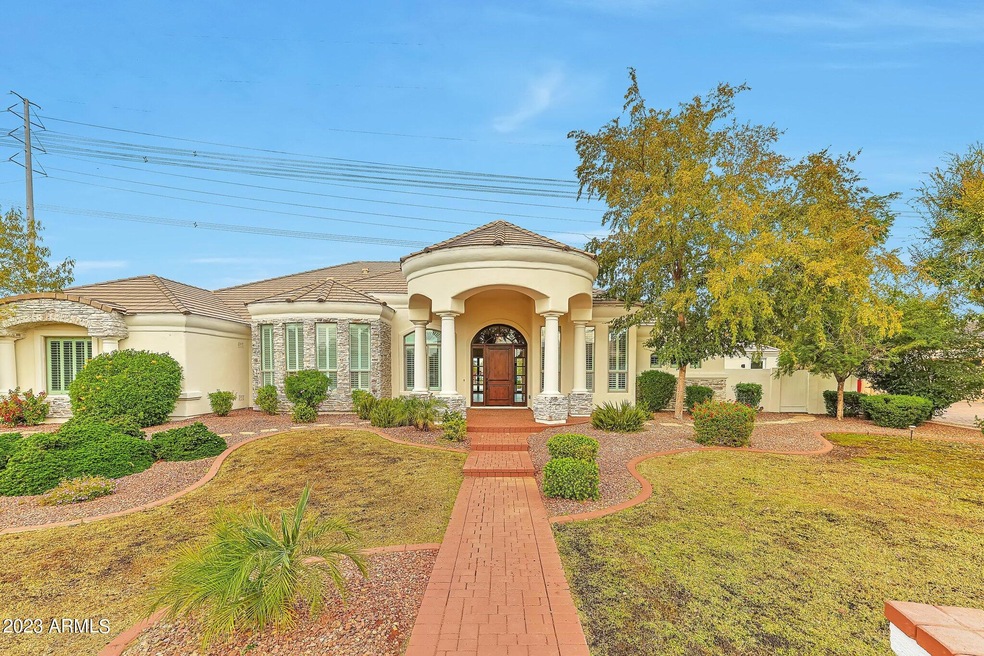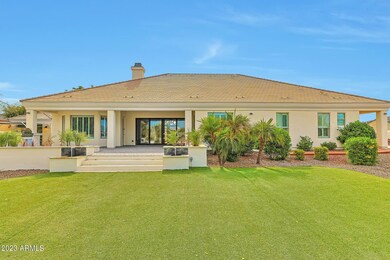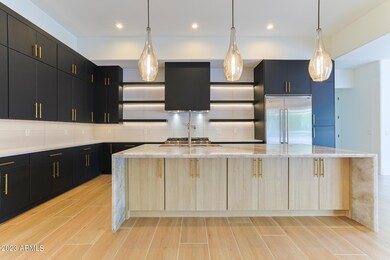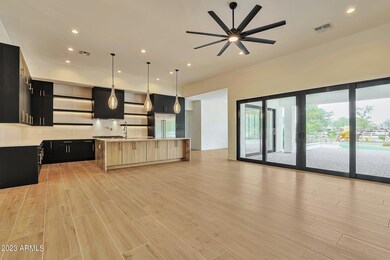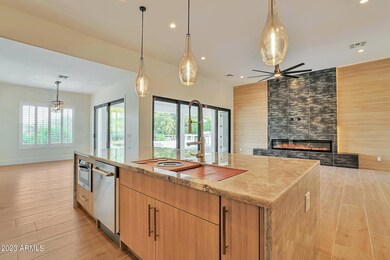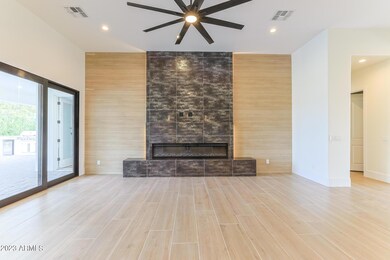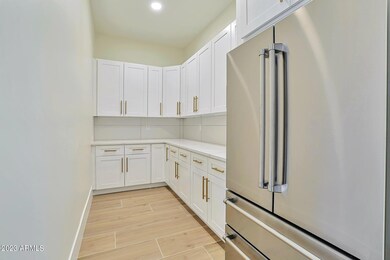
2450 E Vaughn Ave Gilbert, AZ 85234
Val Vista NeighborhoodHighlights
- RV Gated
- Gated Community
- Santa Barbara Architecture
- Greenfield Elementary School Rated A-
- 0.89 Acre Lot
- Private Yard
About This Home
As of April 2024Welcome to this beautiful fully remodeled single-level custom home, with 6 bedrooms and 5.5 baths that offers luxurious living. Situated in this beautiful, gated community at Whitewing!!
This north-facing property showcases soaring ceilings, a fireplace, and large family room. The gourmet kitchen features beautiful stone counter tops and cabinets, a gas range with 6 burners and 2 ovens. Spacious pantry. The master bedroom boasts a walk-in closet and a large bathroom. Nice loft, and ample storage throughout, this home is packed with convenience. Don't miss the amazing large back yard with barbeque grill and entertaining large area! Call now to experience this oasis firsthand!
Last Agent to Sell the Property
Aurora Properties License #BR038577000 Listed on: 11/17/2023
Home Details
Home Type
- Single Family
Est. Annual Taxes
- $5,552
Year Built
- Built in 2007
Lot Details
- 0.89 Acre Lot
- Desert faces the front and back of the property
- Partially Fenced Property
- Front and Back Yard Sprinklers
- Sprinklers on Timer
- Private Yard
- Grass Covered Lot
HOA Fees
- $200 Monthly HOA Fees
Parking
- 3 Car Garage
- 6 Open Parking Spaces
- Side or Rear Entrance to Parking
- Garage Door Opener
- RV Gated
Home Design
- Santa Barbara Architecture
- Wood Frame Construction
- Tile Roof
- Stone Exterior Construction
- Stucco
Interior Spaces
- 4,000 Sq Ft Home
- 1-Story Property
- Ceiling height of 9 feet or more
- Ceiling Fan
- Double Pane Windows
- Living Room with Fireplace
- Tile Flooring
- Washer and Dryer Hookup
Kitchen
- Eat-In Kitchen
- Breakfast Bar
- Gas Cooktop
- Built-In Microwave
- Kitchen Island
Bedrooms and Bathrooms
- 6 Bedrooms
- Primary Bathroom is a Full Bathroom
- 5.5 Bathrooms
- Dual Vanity Sinks in Primary Bathroom
- Bathtub With Separate Shower Stall
Accessible Home Design
- No Interior Steps
Outdoor Features
- Covered patio or porch
- Outdoor Storage
- Built-In Barbecue
Schools
- Gilbert Elementary School
- Gilbert Junior High School
- Highland High School
Utilities
- Central Air
- Heating Available
- High Speed Internet
- Cable TV Available
Listing and Financial Details
- Tax Lot 44
- Assessor Parcel Number 304-14-198
Community Details
Overview
- Association fees include ground maintenance, street maintenance
- Whitewing At Wiehl E Association, Phone Number (480) 759-4945
- Built by Custom
- Whitewing At Wiehl Estates Replat Subdivision
Security
- Gated Community
Ownership History
Purchase Details
Home Financials for this Owner
Home Financials are based on the most recent Mortgage that was taken out on this home.Purchase Details
Home Financials for this Owner
Home Financials are based on the most recent Mortgage that was taken out on this home.Purchase Details
Home Financials for this Owner
Home Financials are based on the most recent Mortgage that was taken out on this home.Purchase Details
Home Financials for this Owner
Home Financials are based on the most recent Mortgage that was taken out on this home.Purchase Details
Purchase Details
Purchase Details
Home Financials for this Owner
Home Financials are based on the most recent Mortgage that was taken out on this home.Purchase Details
Home Financials for this Owner
Home Financials are based on the most recent Mortgage that was taken out on this home.Purchase Details
Purchase Details
Home Financials for this Owner
Home Financials are based on the most recent Mortgage that was taken out on this home.Purchase Details
Home Financials for this Owner
Home Financials are based on the most recent Mortgage that was taken out on this home.Purchase Details
Home Financials for this Owner
Home Financials are based on the most recent Mortgage that was taken out on this home.Purchase Details
Home Financials for this Owner
Home Financials are based on the most recent Mortgage that was taken out on this home.Purchase Details
Home Financials for this Owner
Home Financials are based on the most recent Mortgage that was taken out on this home.Similar Homes in the area
Home Values in the Area
Average Home Value in this Area
Purchase History
| Date | Type | Sale Price | Title Company |
|---|---|---|---|
| Warranty Deed | $1,615,000 | Security Title Agency | |
| Warranty Deed | $1,099,500 | Great American Title Agency | |
| Warranty Deed | $680,000 | Security Title Agency Inc | |
| Special Warranty Deed | $435,000 | Fidelity Natl Title Ins Co | |
| Cash Sale Deed | $267,300 | None Available | |
| Trustee Deed | $787,500 | None Available | |
| Interfamily Deed Transfer | -- | Chicago Title Insurance Comp | |
| Warranty Deed | -- | Magnus Title Agency | |
| Interfamily Deed Transfer | -- | Lawyers Title Insurance Corp | |
| Interfamily Deed Transfer | -- | Lawyers Title Insurance Corp | |
| Warranty Deed | -- | Lawyers Title Insurance Corp | |
| Interfamily Deed Transfer | -- | Transnation Title | |
| Warranty Deed | $340,000 | Transnation Title | |
| Interfamily Deed Transfer | -- | -- | |
| Warranty Deed | $125,000 | Security Title Agency |
Mortgage History
| Date | Status | Loan Amount | Loan Type |
|---|---|---|---|
| Previous Owner | $1,190,000 | New Conventional | |
| Previous Owner | $548,250 | New Conventional | |
| Previous Owner | $496,000 | New Conventional | |
| Previous Owner | $475,000 | New Conventional | |
| Previous Owner | $476,000 | New Conventional | |
| Previous Owner | $379,000 | New Conventional | |
| Previous Owner | $391,500 | Purchase Money Mortgage | |
| Previous Owner | $122,500 | New Conventional | |
| Previous Owner | $154,850 | Credit Line Revolving | |
| Previous Owner | $880,000 | Construction | |
| Previous Owner | $80,000 | Unknown | |
| Previous Owner | $682,500 | Construction | |
| Previous Owner | $116,000 | New Conventional | |
| Previous Owner | $110,000 | Seller Take Back | |
| Previous Owner | $600,000 | Unknown |
Property History
| Date | Event | Price | Change | Sq Ft Price |
|---|---|---|---|---|
| 04/02/2024 04/02/24 | Sold | $1,615,000 | -4.9% | $404 / Sq Ft |
| 03/01/2024 03/01/24 | Pending | -- | -- | -- |
| 01/18/2024 01/18/24 | Price Changed | $1,699,000 | -2.9% | $425 / Sq Ft |
| 12/27/2023 12/27/23 | Price Changed | $1,749,000 | -2.6% | $437 / Sq Ft |
| 11/17/2023 11/17/23 | For Sale | $1,795,000 | +63.3% | $449 / Sq Ft |
| 04/07/2023 04/07/23 | Sold | $1,099,500 | 0.0% | $303 / Sq Ft |
| 03/27/2023 03/27/23 | Pending | -- | -- | -- |
| 03/26/2023 03/26/23 | Price Changed | $1,099,500 | -4.4% | $303 / Sq Ft |
| 03/22/2023 03/22/23 | Price Changed | $1,150,000 | -4.2% | $316 / Sq Ft |
| 03/07/2023 03/07/23 | Price Changed | $1,200,000 | -7.6% | $330 / Sq Ft |
| 02/20/2023 02/20/23 | Price Changed | $1,299,000 | -3.7% | $357 / Sq Ft |
| 02/14/2023 02/14/23 | Price Changed | $1,349,000 | -3.3% | $371 / Sq Ft |
| 01/14/2023 01/14/23 | For Sale | $1,395,000 | +105.1% | $384 / Sq Ft |
| 11/19/2018 11/19/18 | Sold | $680,000 | -2.7% | $187 / Sq Ft |
| 10/22/2018 10/22/18 | For Sale | $699,000 | +2.8% | $192 / Sq Ft |
| 10/21/2018 10/21/18 | Pending | -- | -- | -- |
| 10/01/2018 10/01/18 | Off Market | $680,000 | -- | -- |
| 03/28/2018 03/28/18 | Price Changed | $699,000 | -2.2% | $192 / Sq Ft |
| 01/03/2018 01/03/18 | For Sale | $715,000 | +5.1% | $197 / Sq Ft |
| 12/31/2017 12/31/17 | Off Market | $680,000 | -- | -- |
| 11/06/2017 11/06/17 | Price Changed | $715,000 | -1.4% | $197 / Sq Ft |
| 07/05/2017 07/05/17 | Price Changed | $725,000 | -2.7% | $200 / Sq Ft |
| 07/03/2017 07/03/17 | Price Changed | $745,000 | -0.7% | $205 / Sq Ft |
| 07/03/2017 07/03/17 | For Sale | $749,900 | +10.3% | $206 / Sq Ft |
| 07/01/2017 07/01/17 | Off Market | $680,000 | -- | -- |
| 02/02/2017 02/02/17 | For Sale | $749,900 | -- | $206 / Sq Ft |
Tax History Compared to Growth
Tax History
| Year | Tax Paid | Tax Assessment Tax Assessment Total Assessment is a certain percentage of the fair market value that is determined by local assessors to be the total taxable value of land and additions on the property. | Land | Improvement |
|---|---|---|---|---|
| 2025 | $4,923 | $63,158 | -- | -- |
| 2024 | $5,552 | $52,913 | -- | -- |
| 2023 | $5,552 | $88,410 | $17,680 | $70,730 |
| 2022 | $4,799 | $70,550 | $14,110 | $56,440 |
| 2021 | $4,984 | $65,580 | $13,110 | $52,470 |
| 2020 | $4,902 | $59,660 | $11,930 | $47,730 |
| 2019 | $4,511 | $62,430 | $12,480 | $49,950 |
| 2018 | $4,370 | $56,850 | $11,370 | $45,480 |
| 2017 | $4,208 | $55,150 | $11,030 | $44,120 |
| 2016 | $4,329 | $54,680 | $10,930 | $43,750 |
| 2015 | $3,895 | $53,030 | $10,600 | $42,430 |
Agents Affiliated with this Home
-
C
Seller's Agent in 2024
Carlos Hidalgo
Aurora Properties
(602) 989-5223
2 in this area
58 Total Sales
-
G
Buyer's Agent in 2024
Gladys Rosas
JK Realty
(480) 733-8500
1 in this area
44 Total Sales
-

Seller's Agent in 2023
Toy Andrews
West USA Realty of Prescott
(928) 273-4666
2 in this area
212 Total Sales
-

Seller's Agent in 2018
Christopher Wilson
Property For You Realty
(623) 910-7372
13 Total Sales
-

Buyer's Agent in 2018
James Sanson
Real Broker
(602) 617-3017
177 Total Sales
-
C
Buyer Co-Listing Agent in 2018
Christopher Haas
HomeSmart
Map
Source: Arizona Regional Multiple Listing Service (ARMLS)
MLS Number: 6630614
APN: 304-14-198
- 330 N Portland Ave
- 290 N Portland Ave
- 2558 E Page Ct
- 2018 E Page Ave Unit 33
- 2129 E Page Ave
- 2107 E Park Ave
- 865 N Poinciana Ct Unit 7
- 804 N Jamaica Way
- 2243 E Cortez Dr
- 2476 E Marlene Dr
- 2042 E Victor Rd
- 2954 E Cotton Ln
- 3062 E Cullumber St
- 2265 E Manor Dr
- 1010 N Osprey Ct
- 2032 E Sierra Madre Ave
- 1875 E Aspen Way
- 1901 E Marquette Dr
- 3177 E Redfield Rd
- 2875 E Morrison Ranch Pkwy
