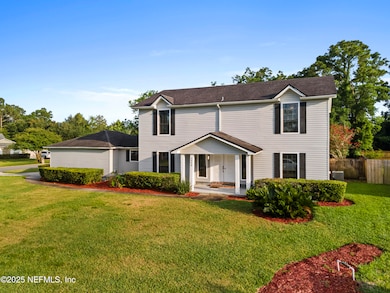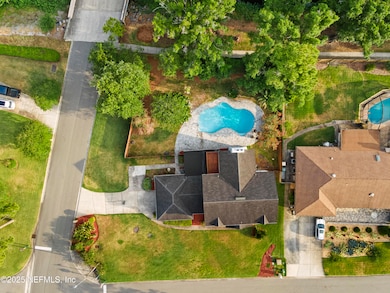2450 Fallen Tree Dr W Jacksonville, FL 32246
Golden Glades/The Woods NeighborhoodHighlights
- Gated Community
- Deck
- Tennis Courts
- Clubhouse
- 2 Fireplaces
- Jogging Path
About This Home
The Perfect XL dream home is now for rent! Fully renovated with enough space to fit the entire family, in-laws, and endless guests. Behold all 3,900+ square feet in front of your eyes. Look past the original custom central staircase to find the family room, dinning room, living room with wood burning fireplace, kitchen, and insulated sun room. Sitting on the LARGEST corner lot in the neighborhood, this home also includes a fully fenced backyard oasis with a RARE 10ft depth pool. Upstairs you will find the 4 main bedrooms including the Master Bedroom featuring vaulted ceilings, wood burning fireplace, dual shower heads, walk-in closet, and second floor deck! With remodeled kitchen and bathrooms, brand new windows throughout, a resurfaced pool, new water heater, and TWO brand new AC units, this home is ready for Summer enjoyment! Truly not enough room to list all the benefits you'll get to enjoy as a tenant. Pool maintenance and neighborhood amenities are covered in rental costs.
Home Details
Home Type
- Single Family
Est. Annual Taxes
- $6,103
Year Built
- Built in 1979
Lot Details
- 0.38 Acre Lot
- Cross Fenced
- Property is Fully Fenced
Parking
- 2 Car Garage
Interior Spaces
- 3,984 Sq Ft Home
- 2-Story Property
- Ceiling Fan
- 2 Fireplaces
Kitchen
- Breakfast Bar
- Electric Range
- Microwave
- Ice Maker
- Dishwasher
- Kitchen Island
Bedrooms and Bathrooms
- 5 Bedrooms
- Split Bedroom Floorplan
- Walk-In Closet
- 3 Full Bathrooms
- Shower Only
Laundry
- Laundry on lower level
- Washer and Electric Dryer Hookup
Home Security
- Security Gate
- High Impact Windows
Outdoor Features
- Balcony
- Deck
Schools
- Alimacani Elementary School
- Duncan Fletcher Middle School
- Atlantic Coast High School
Additional Features
- Accessibility Features
- Central Heating and Cooling System
Listing and Financial Details
- Tenant pays for all utilities
- 12 Months Lease Term
- Assessor Parcel Number 1674440582
Community Details
Overview
- Property has a Home Owners Association
- Association fees include security
- The Woods Subdivision
Recreation
- Tennis Courts
- Community Basketball Court
- Dog Park
- Jogging Path
Pet Policy
- Limit on the number of pets
- Breed Restrictions
Additional Features
- Clubhouse
- Gated Community
Map
Source: realMLS (Northeast Florida Multiple Listing Service)
MLS Number: 2097757
APN: 167444-0582
- 13049 Yaupon Place
- 12953 Deep Lagoon Place E
- 2471 Winged Elm Dr E
- 12898 Winged Elm Dr N
- 2338 Companion Cir W
- 2393 Egrets Glade Dr
- 2333 The Woods Dr
- 13053 Viburnum Dr S
- 2273 The Woods Dr E
- 13018 Viburnum Dr S
- 13285 Egrets Marsh Dr Unit 3
- 2243 The Woods Dr E
- 13049 Loblolly Ln N
- 13421 Aquiline Rd
- 2157 The Woods Dr
- 2244 Eagles Nest Rd
- 2170 The Woods Dr E
- 13438 Aquiline Rd
- 2398 Smooth Water Way S
- 2189 The Woods Dr E
- 13115 Tom Morris Dr
- 13175 Tom Morris Dr
- 2338 Cool Springs Dr N
- 12895 Bentwater Dr
- 2347 Foxhaven Dr W
- 2001 Hodges Blvd
- 2521 Glade Springs Dr
- 2175 Hovington Cir E
- 2582 Bentshire Dr
- 2184 Avian Place
- 1715 Hodges Blvd
- 13300 Atlantic Blvd
- 1700 San Pablo Rd S
- 13868 Jeremiah Rd
- 1819 Ashmore Green Dr
- 14218 Hampton Falls Dr N
- 109 Rimini Ct
- 13853 Malachi Ct
- 12595 Ashmore Green Dr N
- 13004 Ambridge Ln







