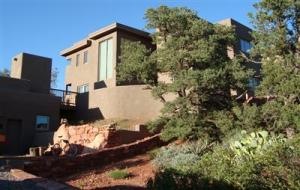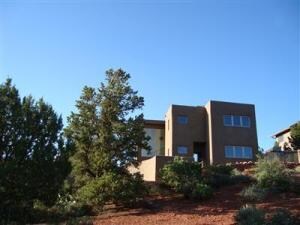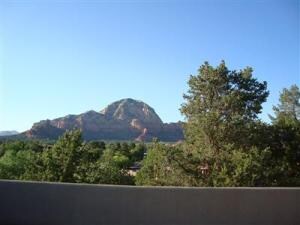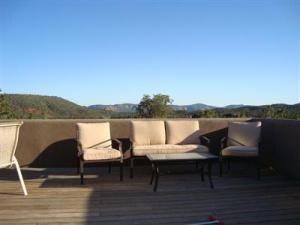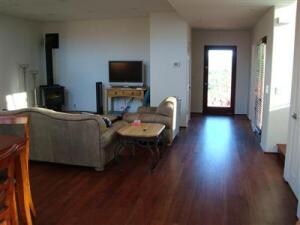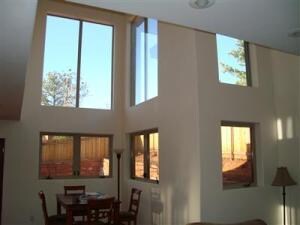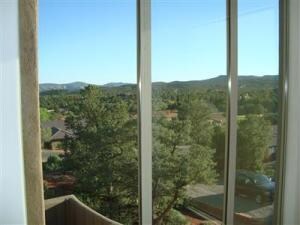
2450 Maxwell Ln Sedona, AZ 86336
Estimated Value: $1,299,000 - $1,440,000
Highlights
- Views of Red Rock
- Private Pool
- Wood Burning Stove
- Guest House
- Deck
- Wood Flooring
About This Home
As of January 2013Very unique hilltop setting on flag lot has 3 levels with panoramic views and privacy. 1st level is a separate 3 car 750 sq ft garage with 1/2 bath, cooling and heating. Currently used as a workshop, would make a great studio or convert to living space. Take the elevator up to 2nd level - the house (2,000 sq ft), durable ipe wood deck over the garage (800 sq ft), and the salt water pool surrounded by red rock walls. 1st floor of home has great room, 3/4 bath & office which could be 4th bedroom. Gradual wood & iron staircase takes you to 2nd floor of home -master bed and bath, 2 bedrooms,bathroom & laundry space. Home has custom hardwood floors and cabinets throughout. Jeld Wen commercial grade windows show off incredible views out of every room. Owner ... (see supplement for full remarks)
Last Agent to Sell the Property
Redstone Properties License #BR004057000 Listed on: 05/28/2010
Home Details
Home Type
- Single Family
Est. Annual Taxes
- $3,900
Year Built
- Built in 2005
Lot Details
- 0.3 Acre Lot
- Back Yard Fenced
- Landscaped with Trees
Property Views
- Red Rock
- Panoramic
- City
- Mountain
Home Design
- Southwestern Architecture
- Slab Foundation
- Rolled or Hot Mop Roof
- Stucco
Interior Spaces
- 2,000 Sq Ft Home
- 2-Story Property
- Wet Bar
- Skylights
- Wood Burning Stove
- Double Pane Windows
- Shades
- Window Screens
- Great Room
- Living Area on First Floor
- Open Floorplan
- Workshop
- Wood Flooring
- Fire and Smoke Detector
Kitchen
- Breakfast Bar
- Range
- Microwave
- Dishwasher
- Disposal
Bedrooms and Bathrooms
- 4 Bedrooms
- Split Bedroom Floorplan
- En-Suite Primary Bedroom
- Walk-In Closet
- In-Law or Guest Suite
- 4 Bathrooms
Laundry
- Laundry Room
- Dryer
- Washer
Parking
- 2 Car Garage
- Garage Door Opener
Pool
- Private Pool
- Spa
Outdoor Features
- Deck
- Covered patio or porch
Additional Homes
- Guest House
Utilities
- Refrigerated Cooling System
- Underground Utilities
- Private Water Source
- Electric Water Heater
- Phone Available
- Cable TV Available
Community Details
- Sed Meadws 1 4 Subdivision
Listing and Financial Details
- Assessor Parcel Number 40828100
Ownership History
Purchase Details
Home Financials for this Owner
Home Financials are based on the most recent Mortgage that was taken out on this home.Similar Homes in Sedona, AZ
Home Values in the Area
Average Home Value in this Area
Purchase History
| Date | Buyer | Sale Price | Title Company |
|---|---|---|---|
| Obrien Allison L | $450,000 | Stewart Title & Trust Of Pho |
Mortgage History
| Date | Status | Borrower | Loan Amount |
|---|---|---|---|
| Previous Owner | Carter Norman Scott | $81,000 | |
| Previous Owner | Carter Norman Scott | $349,400 | |
| Previous Owner | Carter Norman Scott | $355,000 | |
| Previous Owner | Carter Norman Scott | $330,000 |
Property History
| Date | Event | Price | Change | Sq Ft Price |
|---|---|---|---|---|
| 01/16/2013 01/16/13 | Sold | $450,000 | -22.3% | $225 / Sq Ft |
| 01/14/2013 01/14/13 | Pending | -- | -- | -- |
| 05/28/2010 05/28/10 | For Sale | $579,000 | -- | $290 / Sq Ft |
Tax History Compared to Growth
Tax History
| Year | Tax Paid | Tax Assessment Tax Assessment Total Assessment is a certain percentage of the fair market value that is determined by local assessors to be the total taxable value of land and additions on the property. | Land | Improvement |
|---|---|---|---|---|
| 2026 | $6,415 | $134,589 | -- | -- |
| 2024 | $6,324 | $138,972 | -- | -- |
| 2023 | $6,324 | $98,688 | $13,349 | $85,339 |
| 2022 | $6,105 | $81,299 | $10,130 | $71,169 |
| 2021 | $6,214 | $78,972 | $9,133 | $69,839 |
| 2020 | $6,214 | $0 | $0 | $0 |
| 2019 | $6,157 | $0 | $0 | $0 |
Agents Affiliated with this Home
-
Dennis Tribble

Seller's Agent in 2013
Dennis Tribble
Redstone Properties
(928) 300-6984
138 Total Sales
-
Jane Tribble

Seller Co-Listing Agent in 2013
Jane Tribble
Redstone Properties
(928) 204-2512
128 Total Sales
-
N
Buyer Co-Listing Agent in 2013
Non Member
Non-Office
Map
Source: Sedona Verde Valley Association of REALTORS®
MLS Number: 126653
APN: 408-28-092A
- 2465 Maxwell Ln
- 285 Page Pkwy
- 2395 Maxwell Ln
- 2075 Whippet Way
- 2305 Roadrunner Rd
- 90 Essex Ave
- 40 Vista Serrena Way
- 2272 Roadrunner Rd
- 2420 Stanley Steamer Dr
- 414 Desert Poppy Dr
- 165 Golden Eagle Dr
- 606 Desert Sage Ln
- 75 Hilltop Rd Unit 4
- 75 Hilltop Rd
- 55 Thunderbird Dr
- 2620 W State Route 89a
- 548 El Camino Rd
- 550 El Camino Rd
- 205 Sunset Dr Unit 146
- 205 Sunset Dr Unit 159
- 2450 Maxwell Ln
- 200 Page Pkwy
- 250 Page Pkwy
- 2420 Maxwell Ln
- 2470 Maxwell Ln
- 2435 Roadrunner Rd
- 240 Page Pkwy
- 2405 Road Runner Rd
- 2425 Roadrunner Rd
- 30 Reo Rd
- 2430 Maxwell Ln
- 2455 Maxwell Ln
- 210 Page Pkwy
- 15 Essex Ave
- 2400 Maxwell Ln
- 2465 Maxwell Ln
- 265 Page Pkwy
- 2415 Roadrunner Rd
- 255 Page Pkwy
- 35 Reo Rd
