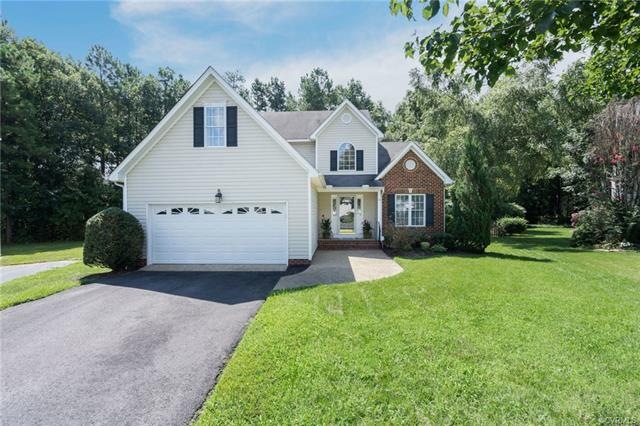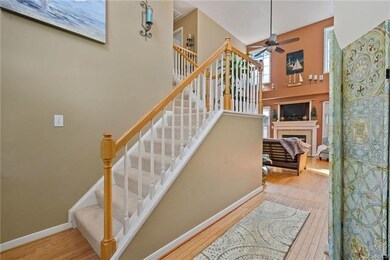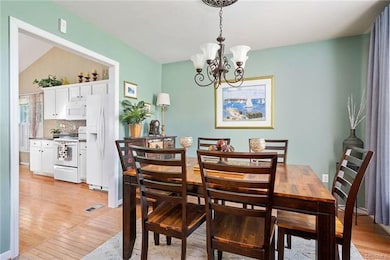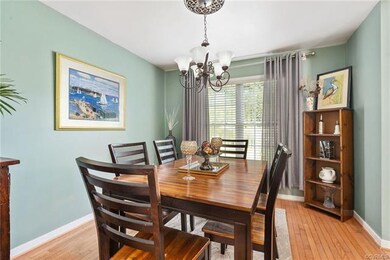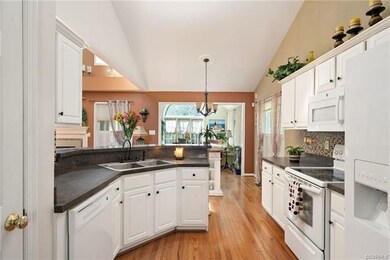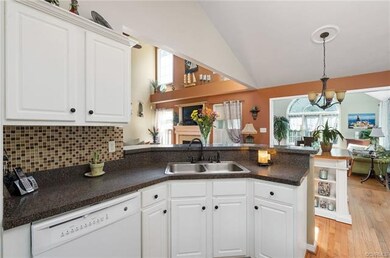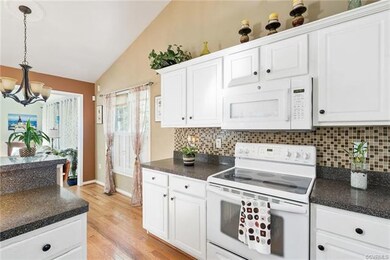
2450 Sandy Brook Ln Midlothian, VA 23112
Highlights
- Boat Dock
- Golf Course Community
- Wood Flooring
- Clover Hill High Rated A
- Community Lake
- Main Floor Primary Bedroom
About This Home
As of October 2018Beautiful 4 bedroom, 2 1/2 bath Brandermill home with two car garage. This home features a bright two story great room with lovely high windows allowing the sun to shine in during the day and the moon and stars in the evening. On cold nights, warm up in front of the tiled gas fireplace. The open floor plan offers a formal dining room, bright sunroom with triple Palladian windows, vaulted ceilings, roomy kitchen, breakfast nook, 1/2 bath and beautiful hardwood floors throughout. Entertaining made easy! Off the great room is a spacious master suite with full bath and a walk-in closet. The second floor boasts 3 bedrooms, a full bath and lots of storage. Recent upgrades include extensive landscaping, several new appliances, fixtures and ceiling fans, along with a brand new gas furnace.
The home is perfectly situated at the end of the Cul-de-sac offering a huge, fenced in private back yard, patio, lawn irrigation, and community amenities right out your front door. Just steps from the St. Ledgers pool, playground, trails, and Swift Creek Elementary school.
Ideal location with easy access to the 288 and Powhite interchange.
(Owner/Seller is a licensed realtor.)
Last Agent to Sell the Property
Sherry Kern
KW Metro Center License #0225232803 Listed on: 08/10/2018
Home Details
Home Type
- Single Family
Est. Annual Taxes
- $2,728
Year Built
- Built in 1999
Lot Details
- 0.3 Acre Lot
- Back Yard Fenced
- Sprinkler System
- Zoning described as R7
HOA Fees
- $48 Monthly HOA Fees
Parking
- 2 Car Garage
- Oversized Parking
- Garage Door Opener
Home Design
- Brick Exterior Construction
- Shingle Roof
- Vinyl Siding
Interior Spaces
- 2,244 Sq Ft Home
- 2-Story Property
- High Ceiling
- Ceiling Fan
- Recessed Lighting
- Gas Fireplace
- Window Treatments
- Palladian Windows
- Separate Formal Living Room
- Dining Area
Kitchen
- Breakfast Area or Nook
- Eat-In Kitchen
- Oven
- Induction Cooktop
- Stove
- Microwave
- Dishwasher
- Disposal
Flooring
- Wood
- Partially Carpeted
Bedrooms and Bathrooms
- 4 Bedrooms
- Primary Bedroom on Main
- En-Suite Primary Bedroom
- Walk-In Closet
- Garden Bath
Laundry
- Dryer
- Washer
Basement
- Sump Pump
- Crawl Space
Home Security
- Home Security System
- Fire and Smoke Detector
Outdoor Features
- Patio
- Porch
Schools
- Swift Creek Elementary And Middle School
- Clover Hill High School
Utilities
- Forced Air Heating and Cooling System
- Heating System Uses Natural Gas
- Water Heater
- Cable TV Available
Listing and Financial Details
- Tax Lot 8
- Assessor Parcel Number 726-68-94-54-100-000
Community Details
Overview
- Brandermill Subdivision
- Community Lake
- Pond in Community
Amenities
- Common Area
Recreation
- Boat Dock
- Golf Course Community
- Community Basketball Court
- Community Playground
- Community Pool
- Park
- Trails
Ownership History
Purchase Details
Home Financials for this Owner
Home Financials are based on the most recent Mortgage that was taken out on this home.Purchase Details
Home Financials for this Owner
Home Financials are based on the most recent Mortgage that was taken out on this home.Purchase Details
Home Financials for this Owner
Home Financials are based on the most recent Mortgage that was taken out on this home.Purchase Details
Home Financials for this Owner
Home Financials are based on the most recent Mortgage that was taken out on this home.Purchase Details
Home Financials for this Owner
Home Financials are based on the most recent Mortgage that was taken out on this home.Purchase Details
Home Financials for this Owner
Home Financials are based on the most recent Mortgage that was taken out on this home.Similar Homes in Midlothian, VA
Home Values in the Area
Average Home Value in this Area
Purchase History
| Date | Type | Sale Price | Title Company |
|---|---|---|---|
| Warranty Deed | $299,900 | Attorney | |
| Warranty Deed | $274,950 | Attorney | |
| Warranty Deed | $257,000 | -- | |
| Deed | $183,000 | -- | |
| Warranty Deed | $175,000 | -- | |
| Warranty Deed | $145,000 | -- |
Mortgage History
| Date | Status | Loan Amount | Loan Type |
|---|---|---|---|
| Open | $294,467 | FHA | |
| Previous Owner | $219,960 | New Conventional | |
| Previous Owner | $2,148,042 | FHA | |
| Previous Owner | $252,340 | FHA | |
| Previous Owner | $120,000 | New Conventional | |
| Previous Owner | $166,250 | New Conventional | |
| Previous Owner | $750,000 | Credit Line Revolving |
Property History
| Date | Event | Price | Change | Sq Ft Price |
|---|---|---|---|---|
| 10/09/2018 10/09/18 | Sold | $299,900 | 0.0% | $134 / Sq Ft |
| 09/04/2018 09/04/18 | Pending | -- | -- | -- |
| 08/22/2018 08/22/18 | Price Changed | $299,900 | -3.1% | $134 / Sq Ft |
| 08/10/2018 08/10/18 | For Sale | $309,500 | +12.6% | $138 / Sq Ft |
| 12/16/2016 12/16/16 | Sold | $274,950 | 0.0% | $123 / Sq Ft |
| 11/09/2016 11/09/16 | Pending | -- | -- | -- |
| 11/07/2016 11/07/16 | For Sale | $274,950 | -- | $123 / Sq Ft |
Tax History Compared to Growth
Tax History
| Year | Tax Paid | Tax Assessment Tax Assessment Total Assessment is a certain percentage of the fair market value that is determined by local assessors to be the total taxable value of land and additions on the property. | Land | Improvement |
|---|---|---|---|---|
| 2025 | $4,103 | $458,200 | $75,000 | $383,200 |
| 2024 | $4,103 | $441,100 | $75,000 | $366,100 |
| 2023 | $3,724 | $409,200 | $71,000 | $338,200 |
| 2022 | $3,260 | $354,300 | $69,000 | $285,300 |
| 2021 | $3,059 | $315,100 | $67,000 | $248,100 |
| 2020 | $2,898 | $305,000 | $66,000 | $239,000 |
| 2019 | $2,797 | $294,400 | $64,000 | $230,400 |
| 2018 | $2,706 | $287,200 | $61,000 | $226,200 |
| 2017 | $2,633 | $269,100 | $58,000 | $211,100 |
| 2016 | $2,465 | $256,800 | $58,000 | $198,800 |
| 2015 | $2,373 | $244,600 | $58,000 | $186,600 |
| 2014 | $2,348 | $242,000 | $52,000 | $190,000 |
Agents Affiliated with this Home
-
S
Seller's Agent in 2018
Sherry Kern
KW Metro Center
-

Buyer's Agent in 2018
Geneva Getties
United Real Estate Richmond
(804) 837-3344
5 Total Sales
-
D
Seller's Agent in 2016
Derek Eisenberg
Continental Real Estate Group
(877) 996-5728
3,316 Total Sales
-

Buyer's Agent in 2016
Leslie McRaney
EXP Realty LLC
(804) 837-3043
9 in this area
151 Total Sales
Map
Source: Central Virginia Regional MLS
MLS Number: 1827562
APN: 726-68-94-54-100-000
- 14000 Autumn Woods Rd
- 2503 Crosstimbers Ct
- 2303 Shadow Ridge Place
- 13926 Sagebrook Rd
- 2603 Cradle Hill Ct
- 13931 Sagegrove Cir
- 2401 Long Hill Ct
- 2004 Deer Meadow Ct
- 2800 Fox Chase Ln
- 2002 Deer Meadow Ct
- 3104 Three Bridges Rd
- 3111 Three Bridges Rd
- 3201 Barnes Spring Ct
- 3121 Quail Hill Dr
- 3000 Cove Ridge Rd
- 3211 Fox Chase Dr
- 2228 Millcrest Terrace
- 3207 Quail Hill Dr
- 2324 Millcrest Terrace
- 3301 Old Hundred Rd S
