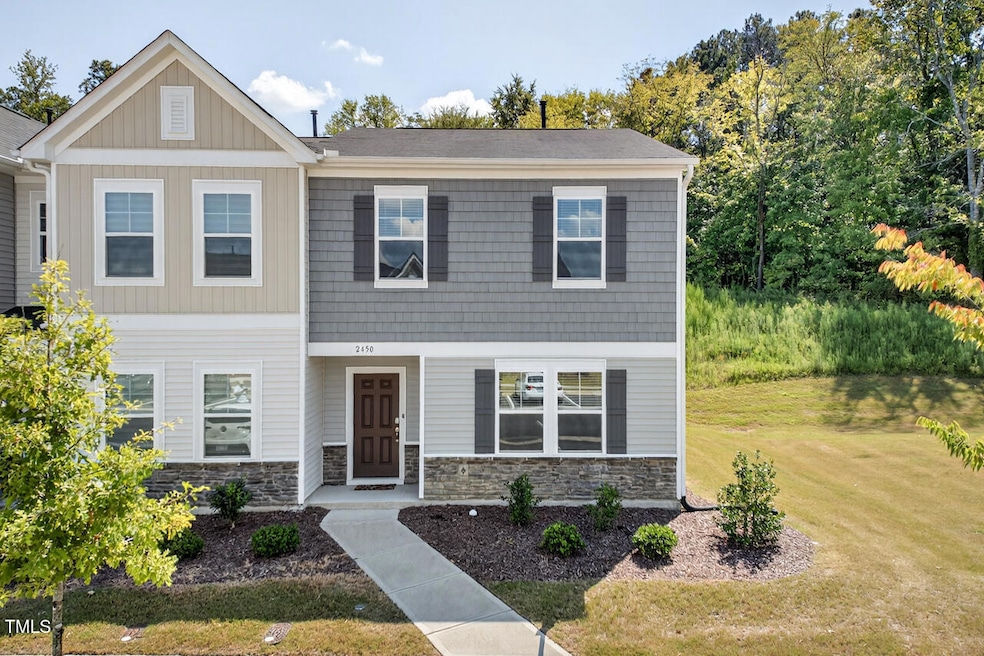2450 Tonoloway Dr Raleigh, NC 27610
Southeast Raleigh NeighborhoodEstimated payment $2,135/month
Highlights
- Fitness Center
- Clubhouse
- Granite Countertops
- Open Floorplan
- Transitional Architecture
- Community Pool
About This Home
Move-in ready and pristine, this end unit townhome built in 2023 offers the perfect blend of modern style, comfort, and convenience. With three spacious bedrooms and a bright open floor plan, this home features clean lines, crisp finishes, and natural light throughout. The heart of the home is the stunning kitchen boasting granite countertops, a gas range, and a generous pantry - ideal for home cooks and entertainers alike. Enjoy a thoughtfully designed layout including a private primary suite with an en suite bathroom. Each bedroom offers spacious closets, providing plenty of storage and room to unwind. Step outside to the back patio with serene wooded views - perfect for relaxing mornings or peaceful autumn evenings. This vibrant community offers resort-style amenities including indoor and outdoor pools, a fully equipped gym, pickleball and tennis courts, and a playground. There is truly something for everyone to enjoy. Located just 15 minutes from downtown Raleigh, this location gives you easy access to all the dining, shopping, and entertainment the city has to offer.
Open House Schedule
-
Saturday, September 20, 20251:00 to 3:00 pm9/20/2025 1:00:00 PM +00:009/20/2025 3:00:00 PM +00:00Host is Kaylana AdairAdd to Calendar
Townhouse Details
Home Type
- Townhome
Est. Annual Taxes
- $2,727
Year Built
- Built in 2023
Lot Details
- 3,049 Sq Ft Lot
- 1 Common Wall
HOA Fees
Home Design
- Transitional Architecture
- Traditional Architecture
- Slab Foundation
- Architectural Shingle Roof
- Vinyl Siding
Interior Spaces
- 1,728 Sq Ft Home
- 2-Story Property
- Open Floorplan
- Smooth Ceilings
- Living Room
- Dining Room
- Pull Down Stairs to Attic
- Laundry on upper level
Kitchen
- Kitchen Island
- Granite Countertops
Flooring
- Carpet
- Luxury Vinyl Tile
Bedrooms and Bathrooms
- 3 Bedrooms
- Walk-In Closet
Parking
- 2 Parking Spaces
- 2 Open Parking Spaces
Schools
- Walnut Creek Elementary School
- East Garner Middle School
- S E Raleigh High School
Utilities
- Cooling Available
- Heating System Uses Natural Gas
Listing and Financial Details
- Assessor Parcel Number 0497866
Community Details
Overview
- Association fees include insurance, ground maintenance
- Trace At Olde Towne Association, Phone Number (919) 848-4911
- Elite Management Association
- Olde Towne Subdivision
- Maintained Community
- Community Parking
Amenities
- Community Barbecue Grill
- Picnic Area
- Clubhouse
- Game Room
- Meeting Room
- Party Room
Recreation
- Tennis Courts
- Sport Court
- Recreation Facilities
- Community Playground
- Fitness Center
- Community Pool
- Dog Park
Map
Home Values in the Area
Average Home Value in this Area
Tax History
| Year | Tax Paid | Tax Assessment Tax Assessment Total Assessment is a certain percentage of the fair market value that is determined by local assessors to be the total taxable value of land and additions on the property. | Land | Improvement |
|---|---|---|---|---|
| 2023 | $610 | $56,000 | $56,000 | $0 |
Property History
| Date | Event | Price | Change | Sq Ft Price |
|---|---|---|---|---|
| 09/06/2025 09/06/25 | For Sale | $330,000 | -- | $191 / Sq Ft |
Source: Doorify MLS
MLS Number: 10120340
APN: 1732.17-11-1896-000
- 2727 Chert Ln
- 2539 Kasota Ln
- 2456 Tonoloway Dr
- 2462 Tonoloway Dr
- 2470 Tonoloway Dr
- 5605 Rock Quarry Rd
- 645 Emerald Bay Cir
- 961 Jasper Mine Trail
- 945 Jasper Mine Trail
- 649 Emerald Bay Cir
- 949 Jasper Mine Trail
- 973 Jasper Mine Trail
- 736 Emerald Bay Cir
- 752 Emerald Bay Cir
- 744 Emerald Bay Cir
- 741 Emerald Bay Cir
- 745 Emerald Bay Cir
- 768 Emerald Bay Cir
- 1221 Jade Valley Trail
- 656 Emerald Bay Cir
- 2466 Tonoloway Dr
- 2709 Chert Ln
- 5321 Carnelian Dr
- 5413 Advantis Dr
- 5436 Advantis Dr
- 737 Emerald Bay Cir
- 272 Sea Cave Ln
- 4808 Cutstone Ct
- 2301 Ostracod Ln
- 2324 Kasota Ln
- 4013 Apperson Dr
- 5817 Weddington Rd
- 5408 Gunnette Dr
- 2252 Kasota Ln
- 5848 Brambleton Ave
- 5620 Bolitar Dr
- 2407 Chert Ln
- 2227 Kasota Ln
- 5805 Forest Point Rd
- 3208 Vallejo Trail







