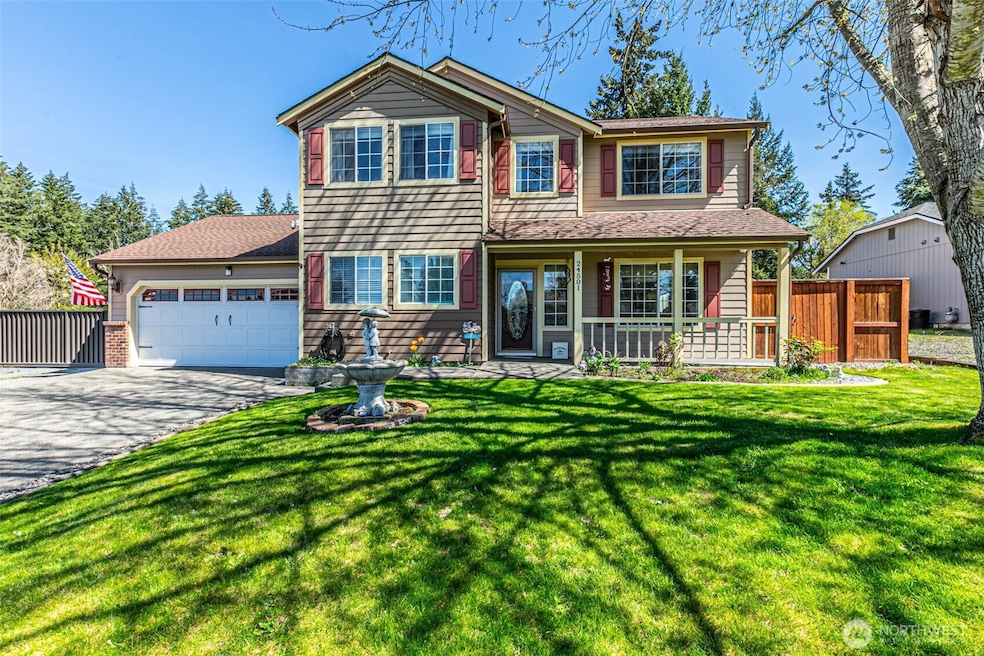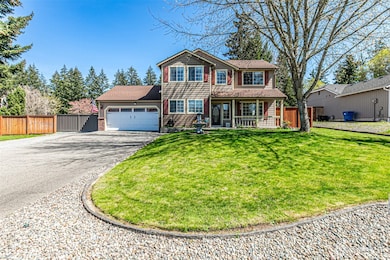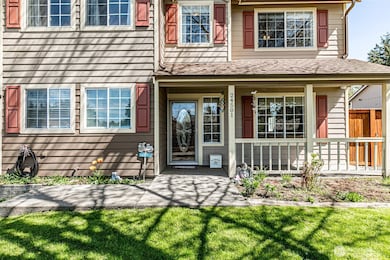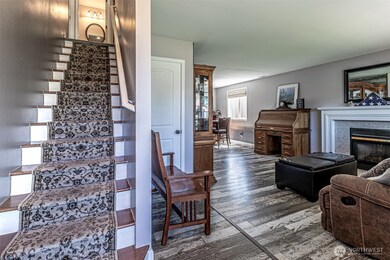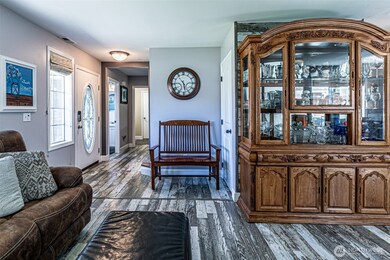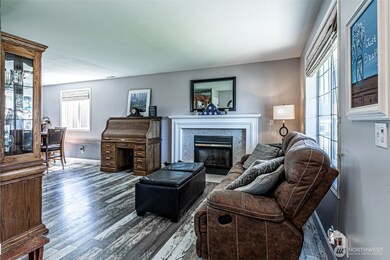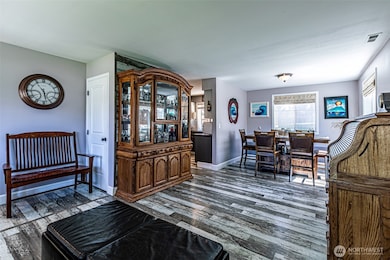
$695,000
- 4 Beds
- 4 Baths
- 1,962 Sq Ft
- 29701 52nd Ave E
- Graham, WA
Escape into tranquil country living on this 4.33-acre level property with recently cleared frontage, now beautifully landscaped & ready for your gardening enjoyment. Behind the house is a private yard with a heated pool & gazebo framed by low-maintenance natural woodlands. The property includes an established easement off Hwy 7 to create future access for farming, livestock, or a shop. The
Kathryn Kleber Keller Williams Realty PS
