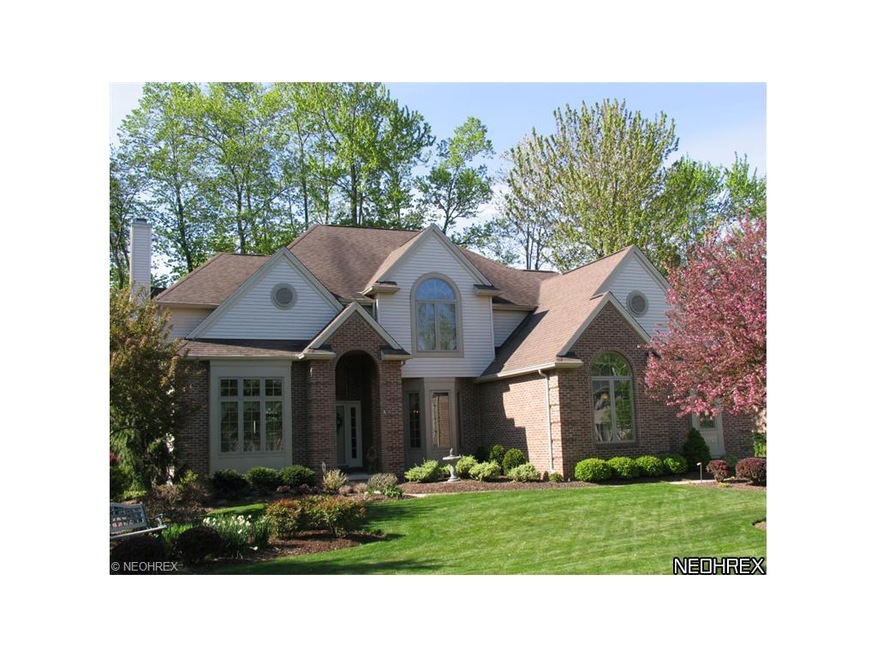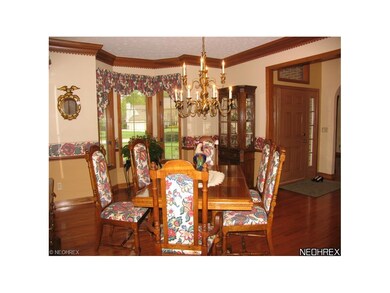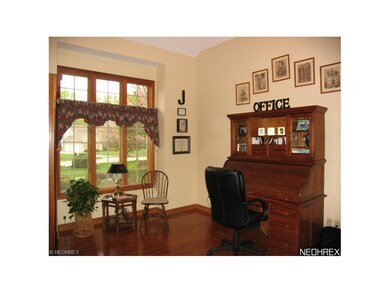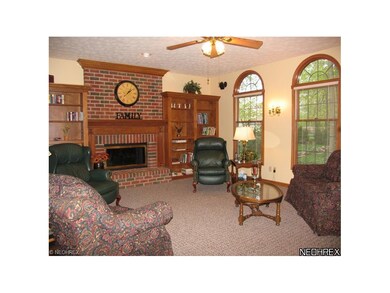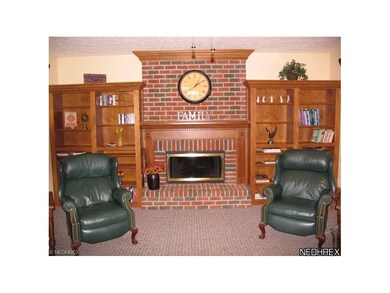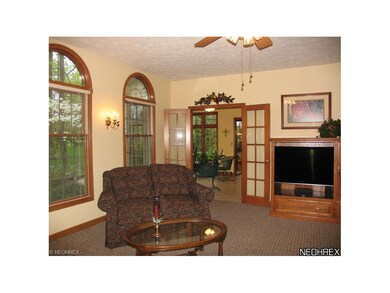
24503 Hedgewood Way Westlake, OH 44145
Estimated Value: $618,000 - $848,000
Highlights
- View of Trees or Woods
- Colonial Architecture
- 1 Fireplace
- Dover Intermediate School Rated A
- Wooded Lot
- Porch
About This Home
As of September 2012A spectacular home, nestled on a private, wooded lot. The curb appeal is show stopping with its well manicured lawn, gorgeous gardens & beds that surround the property. This home is BREATH TAKING & SPARKLING and offers a fabulous and unique floorplan. So many custom details - double crown molding with dentil molding, gleaming hardwood floors, triple arched entry into the two-story office. Incredible formal dining room! Great room has an oversized brick fireplace surrounded by beautiful custom built bookcases and has 3 Palladian windows. The Sun-room is loaded with windows & transoms and has built in cabinets & wine rack. The kitchen is bright & spacious with beautiful cabinetry, tiled backsplash, granite, large island & features an amazing breakfast room surrounded with windows. A wonderful master suite & vaulted master bath. 2nd floor Laundry! Awesome lower level with theatre area, rec room, kitchen/dining area and a work shop. This is it...the home and yard of your dreams!
Last Agent to Sell the Property
Howard Hanna License #2002009121 Listed on: 04/21/2012

Last Buyer's Agent
Dixie Kruse
Deleted Agent License #207820
Home Details
Home Type
- Single Family
Est. Annual Taxes
- $7,031
Year Built
- Built in 1997
Lot Details
- 0.36 Acre Lot
- Lot Dimensions are 91x174
- Sprinkler System
- Wooded Lot
Home Design
- Colonial Architecture
- Brick Exterior Construction
- Asphalt Roof
- Vinyl Construction Material
Interior Spaces
- 4,246 Sq Ft Home
- 2-Story Property
- 1 Fireplace
- Views of Woods
Kitchen
- Built-In Oven
- Range
- Microwave
- Dishwasher
Bedrooms and Bathrooms
- 4 Bedrooms
Laundry
- Dryer
- Washer
Finished Basement
- Basement Fills Entire Space Under The House
- Sump Pump
Home Security
- Home Security System
- Fire and Smoke Detector
Parking
- 3 Car Attached Garage
- Garage Drain
- Garage Door Opener
Outdoor Features
- Patio
- Porch
Utilities
- Forced Air Heating and Cooling System
- Heating System Uses Gas
Listing and Financial Details
- Assessor Parcel Number 215-27-047
Ownership History
Purchase Details
Home Financials for this Owner
Home Financials are based on the most recent Mortgage that was taken out on this home.Purchase Details
Home Financials for this Owner
Home Financials are based on the most recent Mortgage that was taken out on this home.Similar Homes in Westlake, OH
Home Values in the Area
Average Home Value in this Area
Purchase History
| Date | Buyer | Sale Price | Title Company |
|---|---|---|---|
| Forsythe Ii William D | $420,000 | Barristers Title Agency | |
| Cellucci Joseph A | $325,335 | -- |
Mortgage History
| Date | Status | Borrower | Loan Amount |
|---|---|---|---|
| Open | Forsythe Ii William D | $320,000 | |
| Closed | Cellucci Joseph A | $132,000 | |
| Closed | Cellucci Joseph A | $75,000 | |
| Closed | Cellucci Joseph A | $60,000 |
Property History
| Date | Event | Price | Change | Sq Ft Price |
|---|---|---|---|---|
| 09/12/2012 09/12/12 | Sold | $420,000 | -8.7% | $99 / Sq Ft |
| 07/13/2012 07/13/12 | Pending | -- | -- | -- |
| 04/21/2012 04/21/12 | For Sale | $459,875 | -- | $108 / Sq Ft |
Tax History Compared to Growth
Tax History
| Year | Tax Paid | Tax Assessment Tax Assessment Total Assessment is a certain percentage of the fair market value that is determined by local assessors to be the total taxable value of land and additions on the property. | Land | Improvement |
|---|---|---|---|---|
| 2024 | $9,812 | $207,130 | $50,715 | $156,415 |
| 2023 | $9,011 | $162,620 | $42,670 | $119,950 |
| 2022 | $8,867 | $162,610 | $42,670 | $119,950 |
| 2021 | $8,878 | $162,610 | $42,670 | $119,950 |
| 2020 | $9,488 | $159,430 | $41,830 | $117,600 |
| 2019 | $9,200 | $455,500 | $119,500 | $336,000 |
| 2018 | $8,726 | $159,430 | $41,830 | $117,600 |
| 2017 | $8,301 | $134,690 | $30,140 | $104,550 |
| 2016 | $8,256 | $134,690 | $30,140 | $104,550 |
| 2015 | $8,165 | $134,690 | $30,140 | $104,550 |
| 2014 | $8,165 | $130,760 | $29,260 | $101,500 |
Agents Affiliated with this Home
-
Brenda Reynolds

Seller's Agent in 2012
Brenda Reynolds
Howard Hanna
(440) 823-2145
5 in this area
62 Total Sales
-
D
Buyer's Agent in 2012
Dixie Kruse
Deleted Agent
Map
Source: MLS Now
MLS Number: 3311856
APN: 215-27-047
- 24502 Cornerstone
- 2157 Walter Rd
- 24275 Smith Ave
- 1851 King James Pkwy
- 1851 King James Pkwy Unit 113
- 24228 Stonehedge Dr
- 2701 Columbia Rd
- 24557 Tricia Dr
- 1931 King James Pkwy Unit 417
- 1931 King James Pkwy Unit 109
- 2009 Columbia Rd
- 1806 Arlington Row
- 24036 Vincent Dr
- 1835 Arlington Row
- 25360 Hall Dr
- 1560 Queen Annes Gate
- 23822 Ambour Dr
- 3019 Clague Rd
- 23492 Wingedfoot Dr
- 1579 Queens Ct
- 24503 Hedgewood Way
- 24495 Hedgewood Way
- 24511 Hedgewood Way
- 24487 Hedgewood Way
- 2432 Brantwood Dr
- 24512 Hedgewood Way
- 24504 Hedgewood Way
- 2419 Cornerstone
- 24496 Hedgewood Way
- 2423 Cornerstone
- 24479 Hedgewood Way
- 2403 Cornerstone
- S/L 27 Brantwood
- 2424 Brantwood Dr
- 24488 Hedgewood Way
- 24492 Annie Ln
- 2403 Brantwood Dr
- 24509 Cornerstone
- 24501 Cornerstone
- 24471 Hedgewood Way
