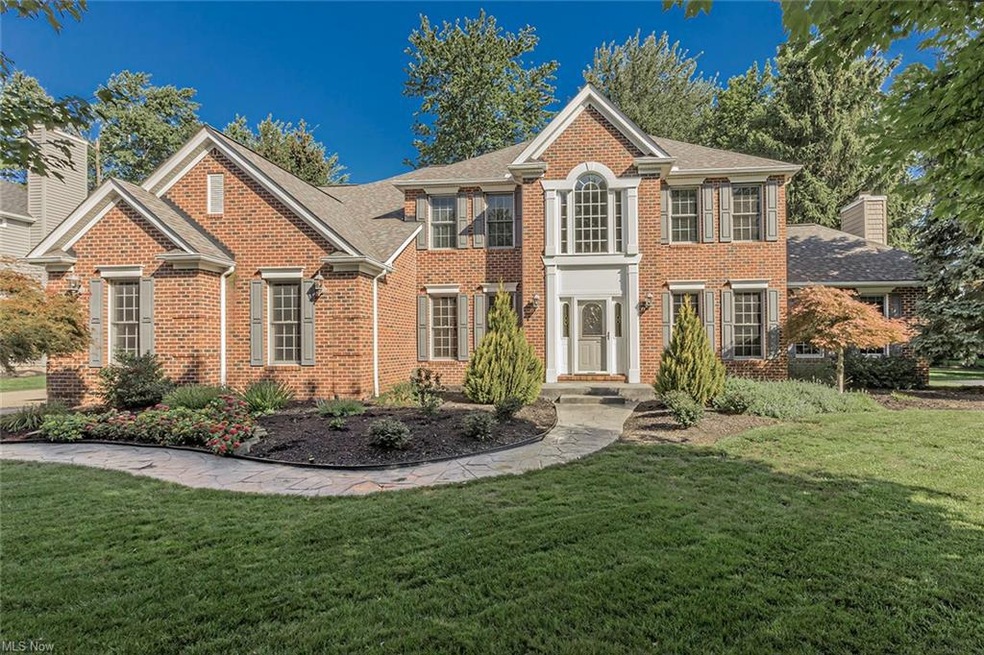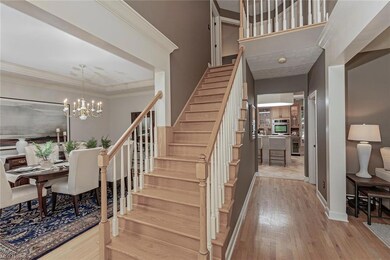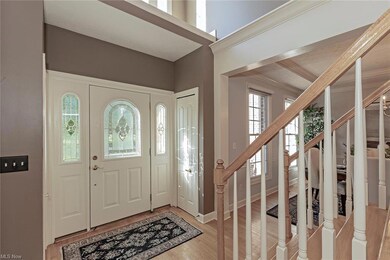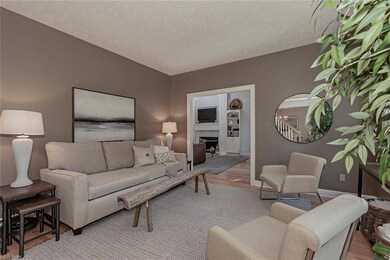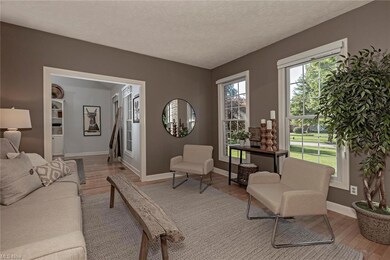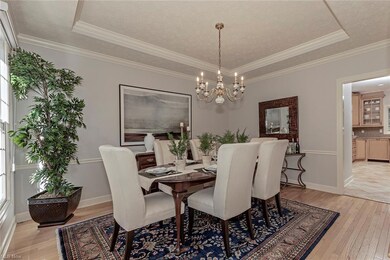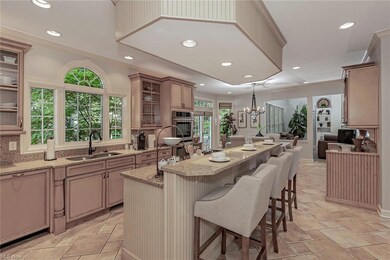
24504 Hedgewood Way Westlake, OH 44145
Estimated Value: $831,000 - $919,000
Highlights
- Colonial Architecture
- 1 Fireplace
- Patio
- Dover Intermediate School Rated A
- 3 Car Attached Garage
- Forced Air Heating and Cooling System
About This Home
As of October 2022Welcome home to this beautiful colonial on a picturesque lot. The two-story foyer invites you in to the main level
featuring hardwood floors throughout. Make your way into the great room with vaulted ceiling, fp and custom builtins.
The eat-in chef's kitchen includes granite, updated appliances & a walk in pantry. The elegant dining room off the
kitchen features a tray ceiling. This home also features a tucked away first floor office with wall-to-wall windows,
morning room & 1st floor laundry room located right off the garage next to 2 large closets with custom built-ins. Make
your way upstairs to the owner's suite with large sitting area, vaulted ceiling & en suite with his/her closets! There are
3 additional bedrooms including another en suite bedroom & a jack/jill bathroom. The LL rec room has a pool table,
bar, wine cellar & workout room. Don't miss the exquisite stone patio w/ fp, built-in grill, fountain, & all season tv!
Co-Listed By
Katy Burry
Deleted Agent License #2013000688
Home Details
Home Type
- Single Family
Est. Annual Taxes
- $9,071
Year Built
- Built in 1998
Lot Details
- 0.4 Acre Lot
- Lot Dimensions are 105x164
Home Design
- Colonial Architecture
- Asphalt Roof
- Vinyl Construction Material
Interior Spaces
- 2-Story Property
- 1 Fireplace
- Basement Fills Entire Space Under The House
Kitchen
- Built-In Oven
- Range
- Microwave
- Dishwasher
Bedrooms and Bathrooms
- 4 Bedrooms
Laundry
- Dryer
- Washer
Parking
- 3 Car Attached Garage
- Garage Drain
- Garage Door Opener
Outdoor Features
- Patio
Utilities
- Forced Air Heating and Cooling System
- Heating System Uses Gas
Community Details
- Westminster Community
Listing and Financial Details
- Assessor Parcel Number 215-27-044
Ownership History
Purchase Details
Home Financials for this Owner
Home Financials are based on the most recent Mortgage that was taken out on this home.Purchase Details
Purchase Details
Home Financials for this Owner
Home Financials are based on the most recent Mortgage that was taken out on this home.Similar Homes in the area
Home Values in the Area
Average Home Value in this Area
Purchase History
| Date | Buyer | Sale Price | Title Company |
|---|---|---|---|
| Bjorkstrand Oliver | $79,000 | Eriview Title Agency | |
| Duffy Michael J | -- | None Available | |
| Duffy Michael J | $300,000 | Cleveland Title |
Mortgage History
| Date | Status | Borrower | Loan Amount |
|---|---|---|---|
| Previous Owner | Duffy Michael J | $180,000 |
Property History
| Date | Event | Price | Change | Sq Ft Price |
|---|---|---|---|---|
| 10/14/2022 10/14/22 | Sold | $790,000 | -1.1% | $154 / Sq Ft |
| 09/05/2022 09/05/22 | Pending | -- | -- | -- |
| 09/01/2022 09/01/22 | For Sale | $799,000 | -- | $155 / Sq Ft |
Tax History Compared to Growth
Tax History
| Year | Tax Paid | Tax Assessment Tax Assessment Total Assessment is a certain percentage of the fair market value that is determined by local assessors to be the total taxable value of land and additions on the property. | Land | Improvement |
|---|---|---|---|---|
| 2024 | $10,899 | $228,095 | $53,515 | $174,580 |
| 2023 | $8,615 | $155,480 | $45,050 | $110,430 |
| 2022 | $8,477 | $155,470 | $45,050 | $110,430 |
| 2021 | $8,488 | $155,470 | $45,050 | $110,430 |
| 2020 | $9,071 | $152,430 | $44,170 | $108,260 |
| 2019 | $8,796 | $435,500 | $126,200 | $309,300 |
| 2018 | $8,835 | $152,430 | $44,170 | $108,260 |
| 2017 | $8,374 | $135,870 | $31,710 | $104,160 |
| 2016 | $8,328 | $135,870 | $31,710 | $104,160 |
| 2015 | $8,238 | $135,870 | $31,710 | $104,160 |
| 2014 | $8,238 | $131,920 | $30,800 | $101,120 |
Agents Affiliated with this Home
-
Nancy Bass

Seller's Agent in 2022
Nancy Bass
RE/MAX
2 in this area
35 Total Sales
-

Seller Co-Listing Agent in 2022
Katy Burry
Deleted Agent
(216) 389-1472
1 in this area
40 Total Sales
-
Gail Barber

Buyer's Agent in 2022
Gail Barber
Howard Hanna
(440) 503-3600
4 in this area
98 Total Sales
Map
Source: MLS Now
MLS Number: 4405593
APN: 215-27-044
- 24502 Cornerstone
- 2157 Walter Rd
- 1851 King James Pkwy Unit 113
- 24275 Smith Ave
- 1931 King James Pkwy Unit 417
- 1931 King James Pkwy Unit 109
- 2701 Columbia Rd
- 24228 Stonehedge Dr
- 2009 Columbia Rd
- 24557 Tricia Dr
- 1806 Arlington Row
- 1835 Arlington Row
- 24036 Vincent Dr
- 25360 Hall Dr
- 1560 Queen Annes Gate
- 1579 Queens Ct
- 23492 Wingedfoot Dr
- 23822 Ambour Dr
- 3019 Clague Rd
- 1460 Kingsway
- 24504 Hedgewood Way
- 24512 Hedgewood Way
- 24496 Hedgewood Way
- 24501 Cornerstone
- 24493 Cornerstone
- 24488 Hedgewood Way
- 24509 Cornerstone
- 24503 Hedgewood Way
- 24495 Hedgewood Way
- 2403 Cornerstone
- 24485 Cornerstone
- 24511 Hedgewood Way
- 24487 Hedgewood Way
- 24480 Hedgewood Way
- 24477 Cornerstone
- 2419 Cornerstone
- 24479 Hedgewood Way
- 24490 Cornerstone
- 24472 Hedgewood Way
- 24469 Cornerstone
