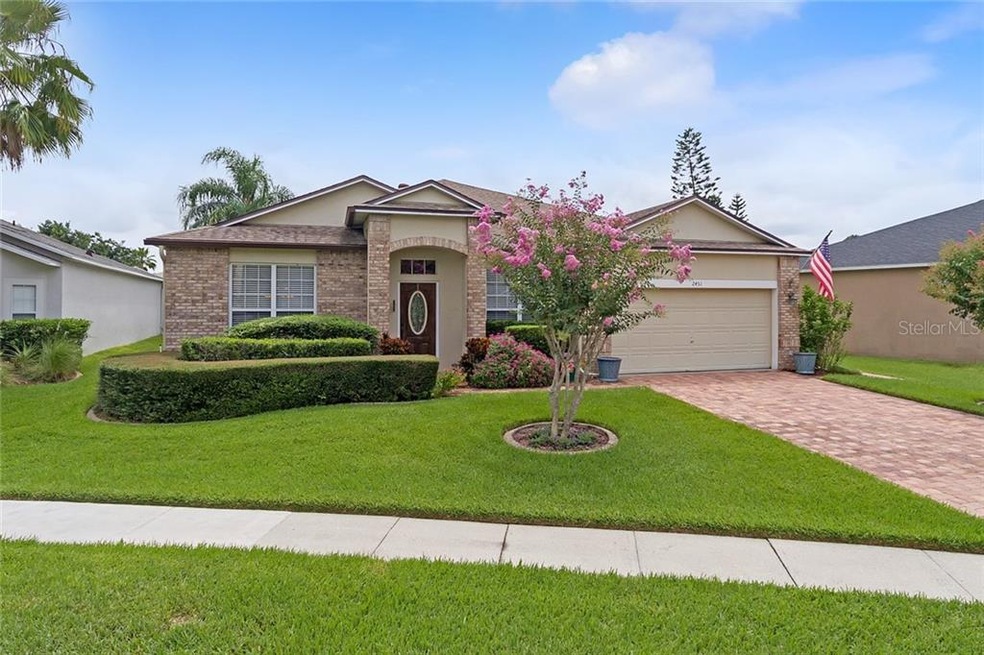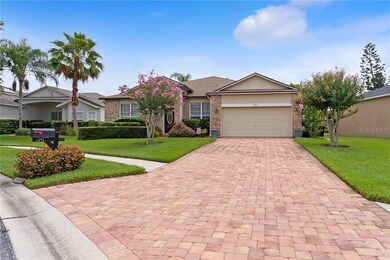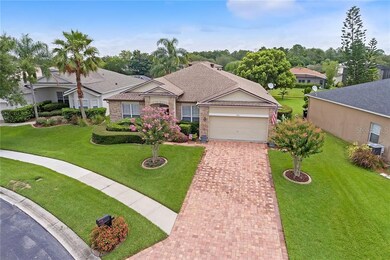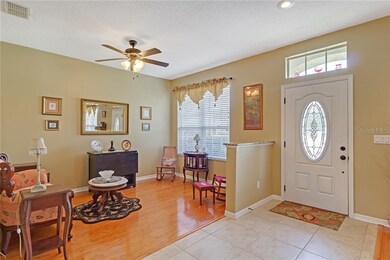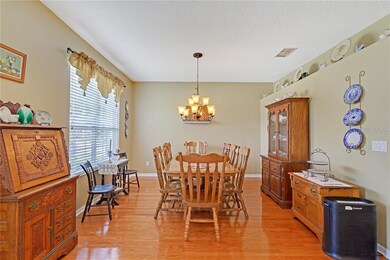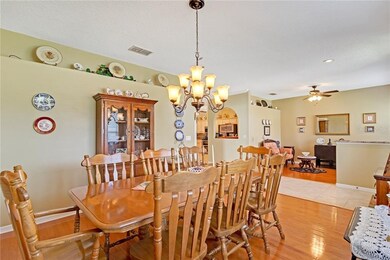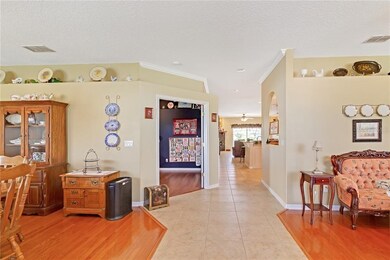
2451 Brixham Ave Unit 1 Orlando, FL 32828
Estimated Value: $562,000 - $599,000
Highlights
- Golf Course Community
- Fitness Center
- Gated Community
- Stone Lakes Elementary School Rated A
- Screened Pool
- Pond View
About This Home
As of September 2019GORGEOUS 3/2 with POOL and BONUS ROOM IN GATED STONEYBROOK EAST!!! This Stunning One Story Home with almost 2,500 sq feet welcomes you with the Brick Pavered Driveway, Lush Landscaping, and the Finely Manicured Lawn! The Elegant Brick facade adds to the Beauty of the Exterior, and you’ll notice the Warm Colors as you enter your New Home, with Formal Living and Dining Rooms at the Entrance, and an Office/Bonus Room featuring Bamboo Floors (could also be a 4th Bedroom) to the Left. The Chef in the Family will Enjoy the Updated Kitchen, Complete with Granite Counters, Crown Molding, Ceramic Tile, and Refinished Cabinets. The Spacious Family Room Boasts a Wood-Burning Fireplace with a Cypress Mantle! Oak Hardwood Flooring has been Added to the Master Bedroom and Closet, and Living/Dining Rooms. Both Baths have also been Updated with Quartz Counters and Ceramic Tile. Two Additional Bedrooms are Split for Privacy and are Spacious. The Screened Pool and Brick-Pavered Patio are Perfect Additions to this Home for Entertaining, and You’ll love the Pergola on the Back Patio with Spot Lights! Other recent Updates include a 15 Seer A/C, the Pool Resurfaced with Lifetime Pebble Finish, Roof Replaced in 2012 with Cinder Block Exterior filled with Foam for Added Insulation, and the Oversized Garage has its own 30 Amp Circuit. The Stoneybrook Community is a Golf Community with a Prime Location close to Major Highways, Shopping and Restaurants. Don’t Miss This Immaculate Home!
Home Details
Home Type
- Single Family
Est. Annual Taxes
- $2,836
Year Built
- Built in 1997
Lot Details
- 8,176 Sq Ft Lot
- Northwest Facing Home
- Mature Landscaping
- Irrigation
- Property is zoned P-D
HOA Fees
- $163 Monthly HOA Fees
Parking
- 2 Car Attached Garage
- Oversized Parking
- Garage Door Opener
- Driveway
- Open Parking
Home Design
- Brick Exterior Construction
- Slab Foundation
- Shingle Roof
- Block Exterior
Interior Spaces
- 2,480 Sq Ft Home
- Crown Molding
- Ceiling Fan
- Wood Burning Fireplace
- Blinds
- Drapes & Rods
- Sliding Doors
- Family Room with Fireplace
- Separate Formal Living Room
- Formal Dining Room
- Den
- Inside Utility
- Pond Views
- Home Security System
- Attic
Kitchen
- Eat-In Kitchen
- Range
- Microwave
- Dishwasher
- Solid Surface Countertops
- Disposal
Flooring
- Carpet
- Laminate
- Ceramic Tile
Bedrooms and Bathrooms
- 3 Bedrooms
- Primary Bedroom on Main
- Split Bedroom Floorplan
- Walk-In Closet
- 2 Full Bathrooms
Laundry
- Laundry Room
- Dryer
- Washer
Pool
- Screened Pool
- Gunite Pool
- Fence Around Pool
- Child Gate Fence
Outdoor Features
- Enclosed patio or porch
Schools
- Stone Lake Elementary School
- Avalon Middle School
- Timber Creek High School
Utilities
- Central Heating and Cooling System
- Heat Pump System
- Electric Water Heater
- Fiber Optics Available
- Cable TV Available
Listing and Financial Details
- Down Payment Assistance Available
- Homestead Exemption
- Visit Down Payment Resource Website
- Legal Lot and Block 31 / 2
- Assessor Parcel Number 02-23-31-1980-20-310
Community Details
Overview
- Association fees include cable TV, community pool, escrow reserves fund, internet, manager, recreational facilities
- Lindsey Thigpen/Juanita Association, Phone Number (407) 249-7010
- Visit Association Website
- Stoneybrook Subdivision
- The community has rules related to deed restrictions, vehicle restrictions
- Rental Restrictions
Recreation
- Golf Course Community
- Tennis Courts
- Community Basketball Court
- Community Playground
- Fitness Center
- Community Pool
- Park
Additional Features
- Clubhouse
- Gated Community
Ownership History
Purchase Details
Home Financials for this Owner
Home Financials are based on the most recent Mortgage that was taken out on this home.Purchase Details
Purchase Details
Home Financials for this Owner
Home Financials are based on the most recent Mortgage that was taken out on this home.Similar Homes in Orlando, FL
Home Values in the Area
Average Home Value in this Area
Purchase History
| Date | Buyer | Sale Price | Title Company |
|---|---|---|---|
| Troyer Cathy J | $370,000 | Omega Title Llc | |
| Dapkus Kim D | -- | Attorney | |
| Dapkus Kim D | $223,000 | -- |
Mortgage History
| Date | Status | Borrower | Loan Amount |
|---|---|---|---|
| Open | Troyer Timothy A | $120,820 | |
| Open | Troyer Cathy J | $296,000 | |
| Previous Owner | Dapkus Christine F | $100,000 | |
| Previous Owner | Dapkus Kim D | $50,000 | |
| Previous Owner | Dapkus Kim D | $210,000 | |
| Previous Owner | Dapkus Kim D | $211,850 |
Property History
| Date | Event | Price | Change | Sq Ft Price |
|---|---|---|---|---|
| 09/30/2019 09/30/19 | Sold | $370,000 | +1.4% | $149 / Sq Ft |
| 07/14/2019 07/14/19 | Pending | -- | -- | -- |
| 07/09/2019 07/09/19 | For Sale | $364,900 | -- | $147 / Sq Ft |
Tax History Compared to Growth
Tax History
| Year | Tax Paid | Tax Assessment Tax Assessment Total Assessment is a certain percentage of the fair market value that is determined by local assessors to be the total taxable value of land and additions on the property. | Land | Improvement |
|---|---|---|---|---|
| 2025 | $5,333 | $362,761 | -- | -- |
| 2024 | $4,968 | $362,761 | -- | -- |
| 2023 | $4,968 | $342,269 | $0 | $0 |
| 2022 | $4,802 | $332,300 | $0 | $0 |
| 2021 | $4,729 | $322,621 | $0 | $0 |
| 2020 | $4,504 | $318,167 | $80,000 | $238,167 |
| 2019 | $2,862 | $201,409 | $0 | $0 |
| 2018 | $2,836 | $197,654 | $0 | $0 |
| 2017 | $2,790 | $263,165 | $55,000 | $208,165 |
| 2016 | $2,763 | $252,858 | $50,000 | $202,858 |
| 2015 | $2,809 | $239,960 | $50,000 | $189,960 |
| 2014 | $2,861 | $217,724 | $50,000 | $167,724 |
Agents Affiliated with this Home
-
Donna Hall
D
Seller's Agent in 2019
Donna Hall
REALTY BY DESIGN
(407) 617-0296
42 Total Sales
-
Timothy Franke
T
Buyer's Agent in 2019
Timothy Franke
CHARLES RUTENBERG REALTY ORLANDO
(407) 484-1711
8 Total Sales
-
Jean Scott

Buyer Co-Listing Agent in 2019
Jean Scott
KELLER WILLIAMS ADVANTAGE REALTY
(407) 564-2758
270 Total Sales
Map
Source: Stellar MLS
MLS Number: O5797249
APN: 02-2331-1980-20-310
- 2341 Stone Cross Cir
- 2504 Wembleycross Way
- 2216 Heathwood Cir
- 339 Hammock Dunes Place
- 14218 Squirrel Run
- 2117 Stone Abbey Blvd
- 2746 Windsorgate Ln
- 224 Hammock Dunes Place
- 201 Hammock Dunes Place
- 14266 Squirrel Run
- 2770 Windsorgate Ln
- 1921 Stone Abbey Blvd
- 2828 Northampton Ave
- 1012 Marisol Ct
- 13111 Point O Wood Ct
- 12618 Lakebrook Dr
- 13328 Lake Turnberry Cir
- 12543 Waterhaven Cir
- 13216 Wild Duck Ct
- 13519 Bristlecone Cir
- 2451 Brixham Ave
- 2451 Brixham Ave Unit 1
- 2445 Brixham Ave
- 2445 Brixham Ave Unit 1
- 2445 Avenue
- 2425 Stone Cross Cir
- 2439 Brixham Ave
- 2431 Stone Cross Cir
- 2444 Brixham Ave
- 2433 Brixham Ave
- 2043 Stone Cross Cir
- 2037 Stone Cross Cir Unit 1
- 2438 Brixham Ave
- 2031 Stone Cross Cir
- 2049 Stone Cross Cir Unit 1
- 2049 Stone Cross Cir
- 2437 Stone Cross Cir
- 2424 Stone Cross Cir
- 2430 Stone Cross Cir
