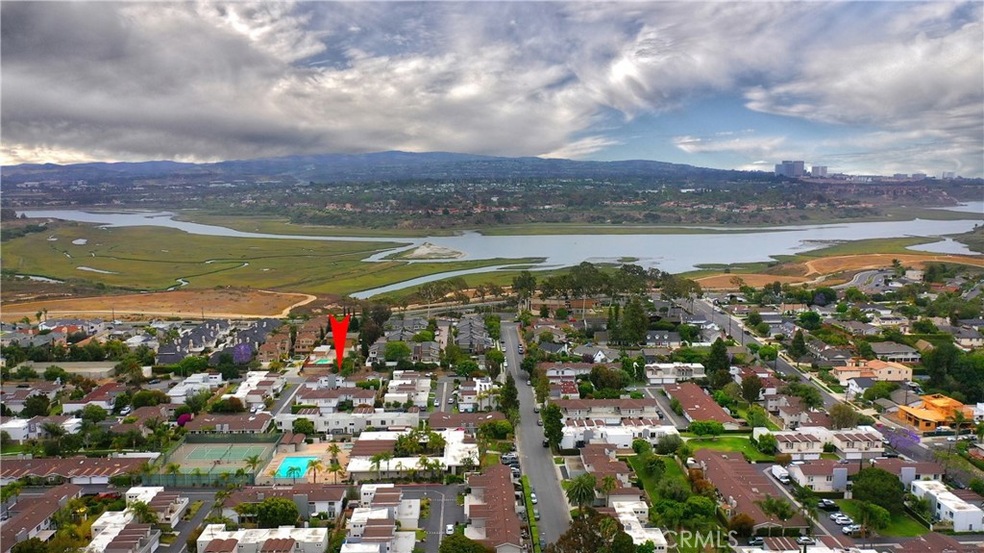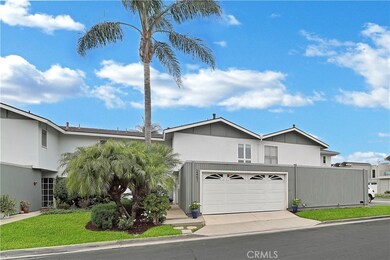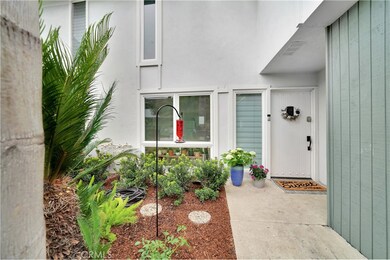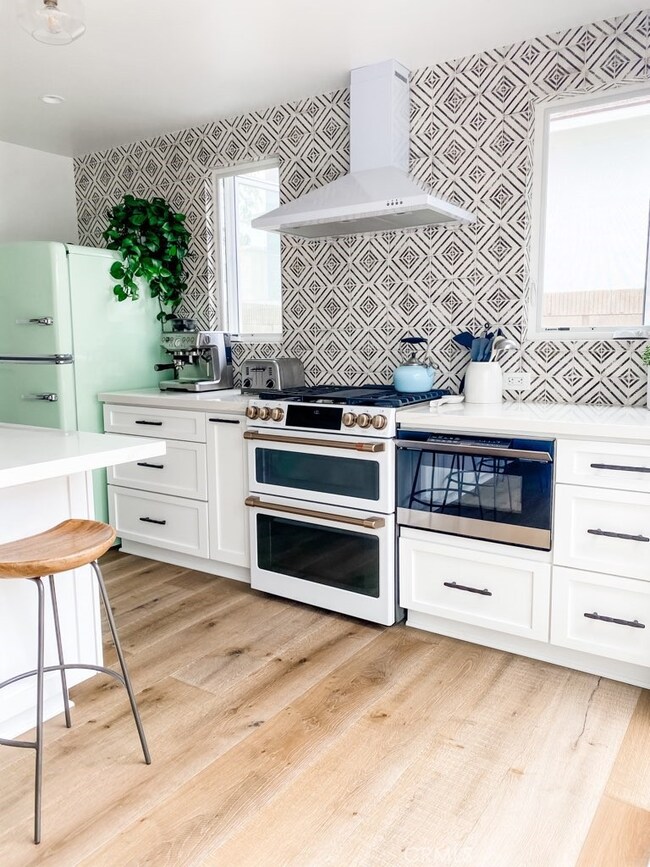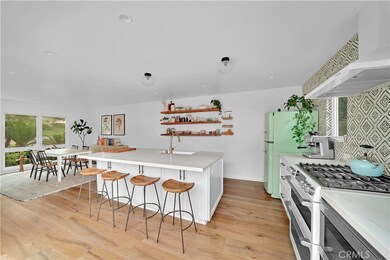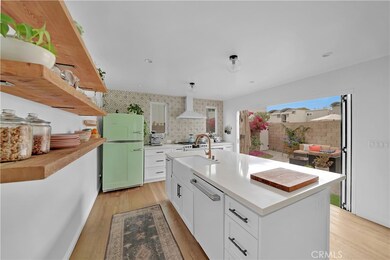
2451 Monaco Terrace Unit R Costa Mesa, CA 92627
Eastside Costa Mesa NeighborhoodHighlights
- Fitness Center
- Spa
- Updated Kitchen
- Heinz Kaiser Elementary School Rated A
- Primary Bedroom Suite
- Open Floorplan
About This Home
As of June 2022California Dreamin’ in Newport Riviera Community. Live happy in this lovingly remodeled 3 bedroom 3 bathroom dwelling with airy spaces to unwind in. No Shoes No Problem, feel the good vibes of the wood flooring upstairs and down with custom contemporary stair rails. Beautifully redesigned gourmet kitchen with soft close cabinetry, reclaimed Pennsylvania Dutch barn wood shelves, oversized quartz countertop island, double oven complete with a foldaway glass wall that opens up for fun indoor outdoor living. Soak up the sun as you gather with family and friends in your backyard space. All new windows let the light shine in and offer clean easy operation. Newport Riviera located in Eastside Costa Mesa near the upper Newport Bay offers a swimming pool, spa, recreation room, clubhouse, barbecue, picnic area and lighted tennis courts. Ideally located to 17th Street shopping and dining, Back Bay, Newport Beach with quick and easy freeway access. Come live the Dream!
Last Agent to Sell the Property
Berkshire Hathaway HomeService License #01928516 Listed on: 05/19/2022

Home Details
Home Type
- Single Family
Est. Annual Taxes
- $13,026
Year Built
- Built in 1965 | Remodeled
Lot Details
- 1,766 Sq Ft Lot
- Block Wall Fence
- Landscaped
- Back and Front Yard
HOA Fees
- $360 Monthly HOA Fees
Parking
- 2 Car Attached Garage
- Parking Available
Home Design
- Planned Development
Interior Spaces
- 1,574 Sq Ft Home
- 2-Story Property
- Open Floorplan
- Recessed Lighting
- Gas Fireplace
- Double Pane Windows
- Sliding Doors
- Family Room with Fireplace
- Dining Room
- Wood Flooring
- Neighborhood Views
Kitchen
- Updated Kitchen
- Breakfast Bar
- Double Convection Oven
- Gas Oven
- Six Burner Stove
- Gas Range
- Range Hood
- Microwave
- Water Line To Refrigerator
- Dishwasher
- Kitchen Island
- Quartz Countertops
- Self-Closing Drawers and Cabinet Doors
Bedrooms and Bathrooms
- 3 Bedrooms
- All Upper Level Bedrooms
- Primary Bedroom Suite
- Bathtub with Shower
- Walk-in Shower
- Exhaust Fan In Bathroom
Laundry
- Laundry Room
- Laundry in Garage
Outdoor Features
- Spa
- Patio
Location
- Property is near a clubhouse
Schools
- Woodland Elementary School
- Ensign Middle School
- Newport Harbor High School
Utilities
- Forced Air Heating and Cooling System
- 220 Volts in Garage
- Tankless Water Heater
Listing and Financial Details
- Tax Lot 95
- Tax Tract Number 3433
- Assessor Parcel Number 43914234
Community Details
Overview
- Back Bay Gardens Association, Phone Number (949) 855-1800
- Seabreeze Management HOA
- Newport Riviera Subdivision
Amenities
- Outdoor Cooking Area
- Community Barbecue Grill
- Picnic Area
- Clubhouse
- Banquet Facilities
- Meeting Room
- Recreation Room
Recreation
- Tennis Courts
- Fitness Center
- Community Pool
- Community Spa
Ownership History
Purchase Details
Home Financials for this Owner
Home Financials are based on the most recent Mortgage that was taken out on this home.Purchase Details
Home Financials for this Owner
Home Financials are based on the most recent Mortgage that was taken out on this home.Purchase Details
Purchase Details
Purchase Details
Home Financials for this Owner
Home Financials are based on the most recent Mortgage that was taken out on this home.Purchase Details
Purchase Details
Home Financials for this Owner
Home Financials are based on the most recent Mortgage that was taken out on this home.Purchase Details
Home Financials for this Owner
Home Financials are based on the most recent Mortgage that was taken out on this home.Purchase Details
Purchase Details
Home Financials for this Owner
Home Financials are based on the most recent Mortgage that was taken out on this home.Similar Homes in Costa Mesa, CA
Home Values in the Area
Average Home Value in this Area
Purchase History
| Date | Type | Sale Price | Title Company |
|---|---|---|---|
| Deed | -- | California Title Company | |
| Grant Deed | $710,000 | First American Title Company | |
| Interfamily Deed Transfer | -- | None Available | |
| Interfamily Deed Transfer | -- | None Available | |
| Grant Deed | $580,000 | None Available | |
| Grant Deed | $425,000 | First American Title Ins Co | |
| Trustee Deed | $458,001 | Accommodation | |
| Grant Deed | $659,000 | Gateway Title Company | |
| Grant Deed | $358,000 | Equity Title Company | |
| Interfamily Deed Transfer | -- | Guardian Title Company | |
| Grant Deed | $195,000 | Fidelity National Title Co |
Mortgage History
| Date | Status | Loan Amount | Loan Type |
|---|---|---|---|
| Previous Owner | $617,987 | New Conventional | |
| Previous Owner | $638,929 | New Conventional | |
| Previous Owner | $358,000 | New Conventional | |
| Previous Owner | $360,000 | New Conventional | |
| Previous Owner | $382,450 | New Conventional | |
| Previous Owner | $131,800 | Stand Alone Second | |
| Previous Owner | $527,200 | Stand Alone First | |
| Previous Owner | $333,700 | Unknown | |
| Previous Owner | $286,400 | No Value Available | |
| Previous Owner | $180,000 | Unknown | |
| Previous Owner | $173,700 | FHA | |
| Closed | $53,700 | No Value Available |
Property History
| Date | Event | Price | Change | Sq Ft Price |
|---|---|---|---|---|
| 06/14/2022 06/14/22 | Sold | $1,150,000 | +15.2% | $731 / Sq Ft |
| 05/26/2022 05/26/22 | Pending | -- | -- | -- |
| 05/19/2022 05/19/22 | For Sale | $998,000 | +40.6% | $634 / Sq Ft |
| 08/14/2019 08/14/19 | Sold | $710,000 | -2.7% | $451 / Sq Ft |
| 07/19/2019 07/19/19 | Pending | -- | -- | -- |
| 07/09/2019 07/09/19 | For Sale | $729,900 | -- | $464 / Sq Ft |
Tax History Compared to Growth
Tax History
| Year | Tax Paid | Tax Assessment Tax Assessment Total Assessment is a certain percentage of the fair market value that is determined by local assessors to be the total taxable value of land and additions on the property. | Land | Improvement |
|---|---|---|---|---|
| 2024 | $13,026 | $1,196,460 | $1,096,025 | $100,435 |
| 2023 | $12,720 | $1,173,000 | $1,074,534 | $98,466 |
| 2022 | $8,091 | $731,702 | $637,042 | $94,660 |
| 2021 | $7,929 | $717,355 | $624,551 | $92,804 |
| 2020 | $7,853 | $710,000 | $618,147 | $91,853 |
| 2019 | $7,021 | $624,885 | $532,653 | $92,232 |
| 2018 | $6,885 | $612,633 | $522,209 | $90,424 |
| 2017 | $6,692 | $600,621 | $511,970 | $88,651 |
| 2016 | $6,543 | $588,845 | $501,932 | $86,913 |
| 2015 | $5,236 | $455,377 | $352,293 | $103,084 |
| 2014 | $5,114 | $446,457 | $345,392 | $101,065 |
Agents Affiliated with this Home
-

Seller's Agent in 2022
Joann Launder
Berkshire Hathaway HomeService
(949) 375-0110
6 in this area
29 Total Sales
-

Seller Co-Listing Agent in 2022
Cheryl Laidlaw
Berkshire Hathaway HomeService
(949) 278-1657
6 in this area
22 Total Sales
-

Buyer's Agent in 2022
Joseph Shmurak
Key Home Group
(949) 678-1001
2 in this area
27 Total Sales
-
J
Seller's Agent in 2019
Jennifer Curley
Pacific Sotheby's Int'l Realty
Map
Source: California Regional Multiple Listing Service (CRMLS)
MLS Number: OC22104922
APN: 439-142-34
- 365 Grenoble Ln
- 2405 Tustin Ave
- 334 Tours Ln
- 375 Santa Isabel Ave
- 2422 Santa Ana Ave
- 2315 Heather Ln
- 2233 Heather Ln
- 275 E Wilson St
- 2200 Lake Park Ln
- 2378 Norse Ave
- 289 23rd St
- 2516 Vista Baya
- 307 Canoe Pond
- 286 Cecil Place
- 228 Del Mar Ave
- 2547 Orange Ave Unit D
- 2642 Westminster Place
- 2459 Elden Ave
- 2197 Santa Ana Ave
- 2301 Santiago Dr
