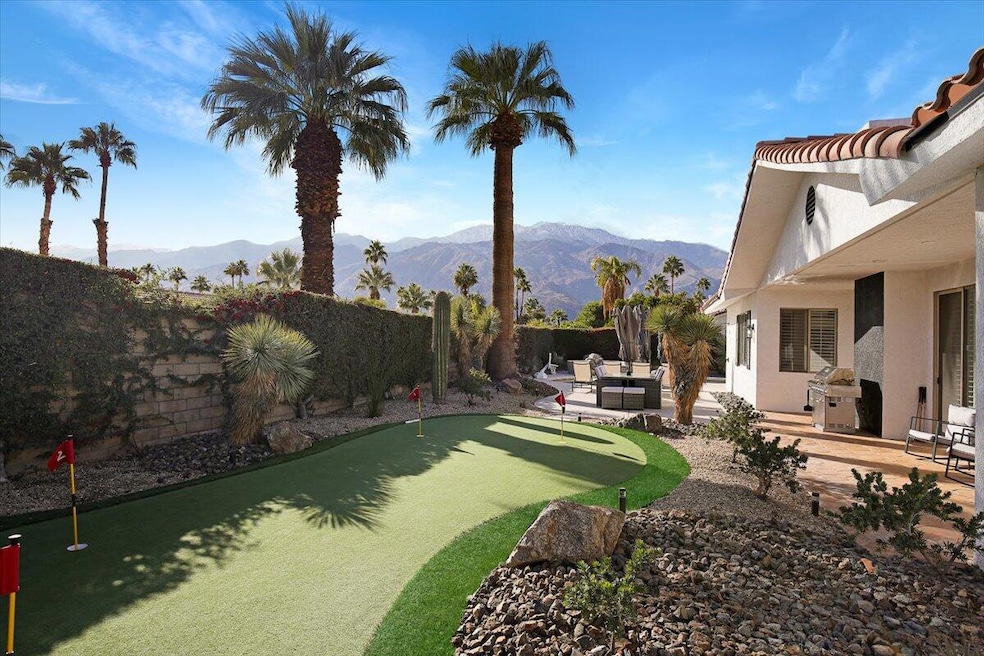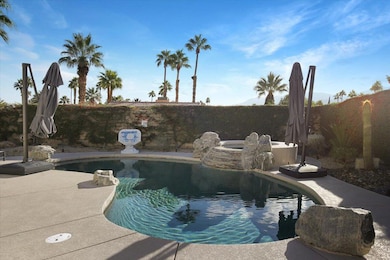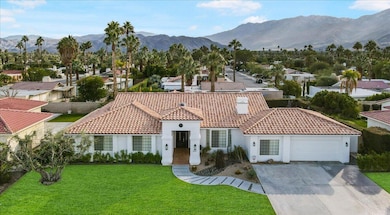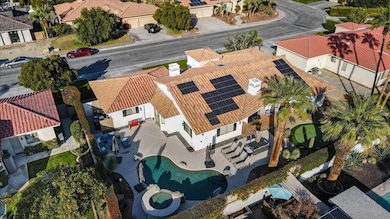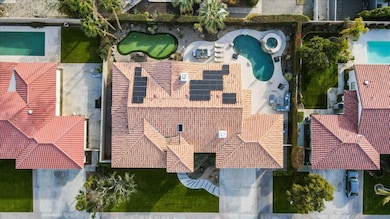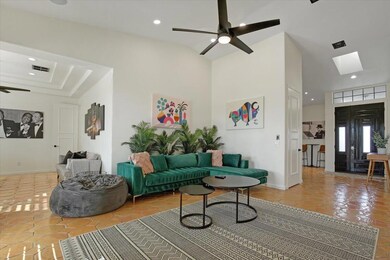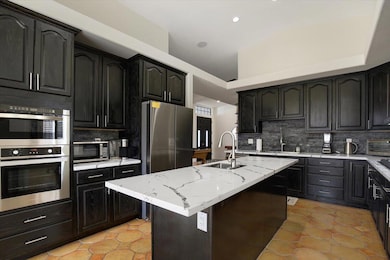2451 Quincy Way Palm Springs, CA 92262
Oasis del Sol NeighborhoodEstimated payment $9,124/month
Highlights
- Art Studio
- Pebble Pool Finish
- Vaulted Ceiling
- Palm Springs High School Rated A-
- Mountain View
- Attic
About This Home
+++SELLER FINANCING AVAILABLE+++ Welcome to 2451 N Quincy Way, a meticulously maintained Contemporary Mediterranean residence in Palm Springs. This 4-bedroom, 3.5-bathroom home spans 2,817 square feet on a 0.26-acre lot, offering a harmonious blend of elegance and comfort.Built in 1994 by Irving B. Green, founder of Mercury Records, the home features high ceilings, a formal entryway, and an open-concept living area that seamlessly connects to the outdoors. The chef's kitchen is equipped with top-tier appliances and ample counter space, perfect for culinary enthusiasts.The primary suite serves as a serene retreat, complete with a spa-like bathroom and generous closet space. Three additional bedrooms provide flexibility for guests or a home office.Step outside to a private oasis featuring a sparkling pool and spa, all set against the backdrop of breathtaking mountain views. The landscaped grounds offer multiple areas for relaxation and entertainment.Modern amenities include a Tesla charger, solar panels, and a comprehensive smart home system controlling lighting, thermostat, and security. The property also boasts a two-car attached garage and is situated on fee land with no HOA fees.Located in a tranquil neighborhood, this home offers the perfect blend of sophistication and the laid-back Palm Springs lifestyle.
Listing Agent
Coldwell Banker Residential Brokerage License #02043742 Listed on: 04/15/2025

Home Details
Home Type
- Single Family
Est. Annual Taxes
- $14,437
Year Built
- Built in 1994
Lot Details
- 0.26 Acre Lot
- Northwest Facing Home
- Masonry wall
- Drip System Landscaping
- Sprinkler System
Interior Spaces
- 2,817 Sq Ft Home
- 1-Story Property
- Furnished
- Bar
- Vaulted Ceiling
- Gas Fireplace
- Family Room with Fireplace
- Great Room
- Breakfast Room
- Dining Room
- Den
- Art Studio
- Mountain Views
- Security System Owned
- Walk-In Pantry
- Laundry closet
- Attic
Flooring
- Stone
- Tile
Bedrooms and Bathrooms
- 4 Bedrooms
Parking
- 2 Car Attached Garage
- 2 Assigned Parking Spaces
Pool
- Pebble Pool Finish
- In Ground Pool
- Heated Spa
- In Ground Spa
- Outdoor Pool
- Above Ground Spa
- Waterfall Pool Feature
- Outdoor Shower
Utilities
- Forced Air Heating and Cooling System
- Heating System Uses Natural Gas
- 220 Volts
- Cable TV Available
Additional Features
- Solar Water Heater
- Ground Level
Listing and Financial Details
- Assessor Parcel Number 507460038
Community Details
Overview
- Sun Villas Subdivision
- Electric Vehicle Charging Station
Amenities
- Billiard Room
Recreation
- Putting Green
Map
Home Values in the Area
Average Home Value in this Area
Tax History
| Year | Tax Paid | Tax Assessment Tax Assessment Total Assessment is a certain percentage of the fair market value that is determined by local assessors to be the total taxable value of land and additions on the property. | Land | Improvement |
|---|---|---|---|---|
| 2025 | $14,437 | $1,188,551 | $136,895 | $1,051,656 |
| 2023 | $14,437 | $1,142,400 | $131,580 | $1,010,820 |
| 2022 | $14,731 | $1,120,000 | $129,000 | $991,000 |
| 2021 | $7,556 | $565,108 | $106,480 | $458,628 |
| 2020 | $7,219 | $559,315 | $105,389 | $453,926 |
| 2019 | $7,095 | $548,349 | $103,323 | $445,026 |
| 2018 | $6,963 | $537,598 | $101,299 | $436,299 |
| 2017 | $6,861 | $527,058 | $99,313 | $427,745 |
| 2016 | $6,661 | $516,724 | $97,366 | $419,358 |
| 2015 | $6,397 | $508,964 | $95,904 | $413,060 |
| 2014 | $6,323 | $498,996 | $94,026 | $404,970 |
Property History
| Date | Event | Price | List to Sale | Price per Sq Ft |
|---|---|---|---|---|
| 04/15/2025 04/15/25 | For Sale | $1,500,000 | -- | $532 / Sq Ft |
Purchase History
| Date | Type | Sale Price | Title Company |
|---|---|---|---|
| Grant Deed | -- | None Available | |
| Grant Deed | $1,120,000 | Equity Title Orange County | |
| Interfamily Deed Transfer | -- | Equity Title Orange County | |
| Grant Deed | $1,120,000 | Equity Title | |
| Interfamily Deed Transfer | -- | None Available | |
| Grant Deed | $398,000 | -- | |
| Grant Deed | $297,000 | Commonwealth Land Title Co |
Mortgage History
| Date | Status | Loan Amount | Loan Type |
|---|---|---|---|
| Previous Owner | $896,000 | New Conventional | |
| Previous Owner | $896,000 | New Conventional | |
| Previous Owner | $318,400 | No Value Available |
Source: Greater Palm Springs Multiple Listing Service
MLS Number: 219137203
APN: 507-460-038
- 2450 Quincy Way
- 695 N Monterey Rd
- 2291 E Calle Papagayo
- 2450 Tamarisk Rd
- 494 N Monterey Rd
- 835 N Farrell Dr
- 460 N Orchid Tree Ln
- 403 N Juanita Dr
- 653 N Palomar Cir
- 366 N Orchid Tree Ln
- 932 N Camino Condor
- 544 N Tercero Cir
- 842 N Calle de Pinos Unit 37
- 2014 E Park Dr
- 951 N Camino Condor
- 562 N Saturmino Dr
- 2720 E Plaimor Ave
- 2030 E Amado Rd
- 1760 Tamarisk Rd
- 715 N Sunrise Way
- 2481 Verna Ct
- 668 N Farrell Dr
- 2413 E El Alameda
- 837 N Calle de Pinos
- 1020 N Cerritos Dr
- 587 N Saturmino Dr
- 980 N Biskra Rd
- 280 N Monterey Rd
- 1855 E Tachevah Dr
- 278 N Sunset Way
- 365 N Saturmino Dr Unit 3
- 207 N Debby Dr
- 2300 E Tahquitz Canyon Way
- 2720 E Tahquitz Canyon Way
- 427 N Calle Rolph
- 2890 E Tahquitz Canyon Way
- 1360 E Tachevah Dr
- 1173 E Alejo Rd
- 1421 N Sunrise Way
- 351 N Hermosa Dr Unit 2A1
