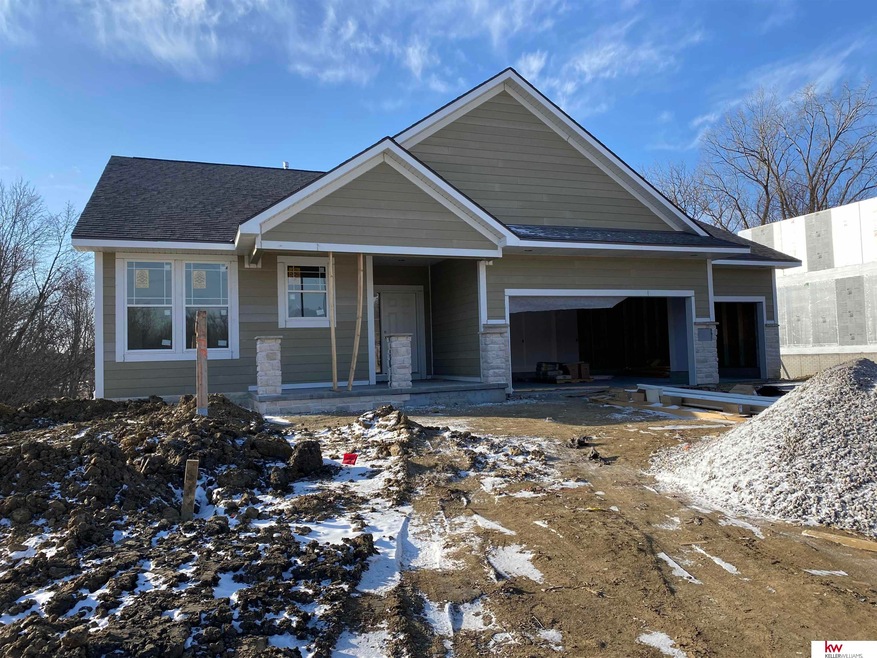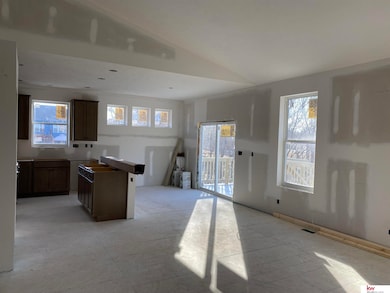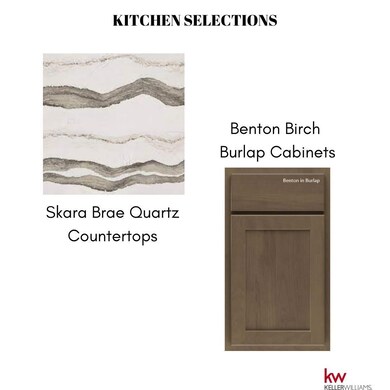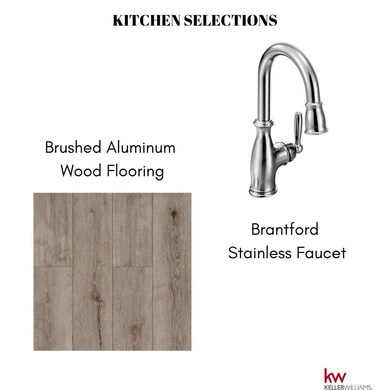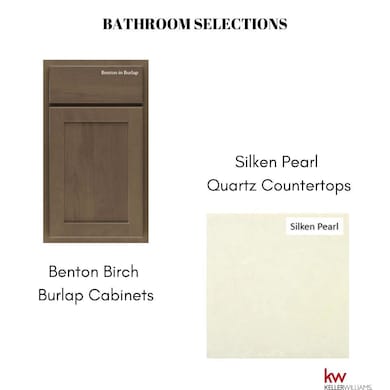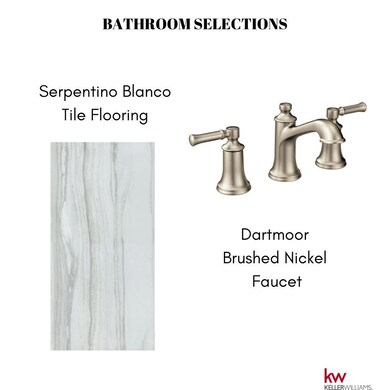
2451 Rose Ln Bellevue, NE 68147
Estimated Value: $444,000 - $498,000
Highlights
- Under Construction
- 0.45 Acre Lot
- Ranch Style House
- Bellevue West High School Rated A-
- Deck
- No HOA
About This Home
As of April 2022Say hello to this Archer III - 3 car garage new Legacy Homes build! An open floor plan ranch with 4 beds, 3 baths. The kitchen features a large island with Benton Birch cabinets and Skara Quartz counters. All stainless steel appliances and soft-close cabinets! Modern contemporary light fixtures throughout. A large master bedroom with an attached 3/4 master suite and a large walk-in closet. Two oversized bedrooms are off the main living area and one in the basement with ample storage space. The main floor laundry is a bonus! A finished basement acts as a large great room with an added 3/4 bath — perfect for a large entertainment center or home gym! An attached deck off the kitchen is calling to you after a long day of work. Don't wait, schedule your showing at this Archer III ranch today!
Last Agent to Sell the Property
Realty ONE Group Sterling License #20150687 Listed on: 02/24/2022

Home Details
Home Type
- Single Family
Est. Annual Taxes
- $625
Year Built
- Built in 2022 | Under Construction
Lot Details
- 0.45 Acre Lot
- Lot Dimensions are 196 x 100 x 205 x 55 x 47
Parking
- 3 Car Attached Garage
Home Design
- Ranch Style House
- Concrete Perimeter Foundation
Bedrooms and Bathrooms
- 4 Bedrooms
Outdoor Features
- Deck
Schools
- Avery Elementary School
- Logan Fontenelle Middle School
- Bellevue West High School
Utilities
- Forced Air Heating and Cooling System
- Heating System Uses Gas
Additional Features
- Finished Basement
Community Details
- No Home Owners Association
- Spring Ridge Subdivision
Listing and Financial Details
- Assessor Parcel Number 011596547
Ownership History
Purchase Details
Home Financials for this Owner
Home Financials are based on the most recent Mortgage that was taken out on this home.Purchase Details
Home Financials for this Owner
Home Financials are based on the most recent Mortgage that was taken out on this home.Similar Homes in Bellevue, NE
Home Values in the Area
Average Home Value in this Area
Purchase History
| Date | Buyer | Sale Price | Title Company |
|---|---|---|---|
| Sanchez Marieela | $400,000 | Charter Title & Escrow | |
| Legacy Homes Omaha Llc | $69,000 | Charter T&E Svcs Inc | |
| Legacy Homes Omaha Llc | $69,000 | Charter T&E Svcs Inc |
Mortgage History
| Date | Status | Borrower | Loan Amount |
|---|---|---|---|
| Previous Owner | Sanchez Marieela | $275,000 | |
| Previous Owner | Legacy Homes Omaha Llc | $45,000,000 | |
| Previous Owner | Legacy Homes Omaha Llc | $7,000,000 |
Property History
| Date | Event | Price | Change | Sq Ft Price |
|---|---|---|---|---|
| 04/21/2022 04/21/22 | Sold | $400,000 | +1.3% | $157 / Sq Ft |
| 02/26/2022 02/26/22 | Pending | -- | -- | -- |
| 02/24/2022 02/24/22 | For Sale | $395,000 | -- | $155 / Sq Ft |
Tax History Compared to Growth
Tax History
| Year | Tax Paid | Tax Assessment Tax Assessment Total Assessment is a certain percentage of the fair market value that is determined by local assessors to be the total taxable value of land and additions on the property. | Land | Improvement |
|---|---|---|---|---|
| 2024 | $10,293 | $406,200 | $70,000 | $336,200 |
| 2023 | $10,293 | $401,173 | $70,000 | $331,173 |
| 2022 | $4,691 | $179,652 | $70,000 | $109,652 |
| 2021 | $1,250 | $47,250 | $47,250 | $0 |
| 2020 | $1,071 | $40,320 | $40,320 | $0 |
| 2019 | $1,066 | $40,320 | $40,320 | $0 |
| 2018 | $994 | $38,400 | $38,400 | $0 |
| 2017 | $1,001 | $38,400 | $38,400 | $0 |
| 2016 | $104 | $4,072 | $4,072 | $0 |
| 2015 | $33 | $2,050 | $2,050 | $0 |
Agents Affiliated with this Home
-
Brittney McAllister

Seller's Agent in 2022
Brittney McAllister
Realty ONE Group Sterling
(402) 618-5036
24 in this area
455 Total Sales
-
Deanna Weyen

Buyer's Agent in 2022
Deanna Weyen
Nebraska Realty
(402) 699-6944
11 in this area
49 Total Sales
Map
Source: Great Plains Regional MLS
MLS Number: 22203615
APN: 011596547
- 8706 S 23rd St
- 8715 S 23rd St
- 8711 S 23rd St
- 8702 S 23rd St
- 8688 S 23rd St
- 2201 Citta Cir
- 2116 Gindy Dr
- 2105 Rose Lane Rd
- 2101 Rose Lane Rd
- 2609 Geri Dr
- 2605 Virginia St
- 8954 S 21st St
- 9009 Lee Cir
- 2026 Concord Cir
- 2022 Concord Cir
- 2018 Concord Cir
- 2014 Concord Cir
- 2625 Virginia St
- 2021 Gindy Cir
- 8402 S 26th St
- 2451 Rose Ln
- 2451 Rose Ln
- 8804 S 23rd St
- 8779 S 25th St
- 8808 S 23rd St
- 8812 S 23rd St
- 5 Rose Lane Rd
- Lot 12 Rose Lane Rd
- Lot 13 Rose Lane Rd
- LOT 11 Rose Lane Rd
- LOT 10 Rose Lane Rd
- LOT 6&7 Rose Lane Rd
- Lot 6 Rose Lane Rd
- Lot 1 Rose Lane Rd
- Lot 9 Rose Lane Rd
- Lot 7 Rose Lane Rd
- Lot 2 Rose Lane Rd
- Lot 5 Rose Lane Rd
- Lot 8 Rose Lane Rd
- Lot 3 Rose Lane Rd
