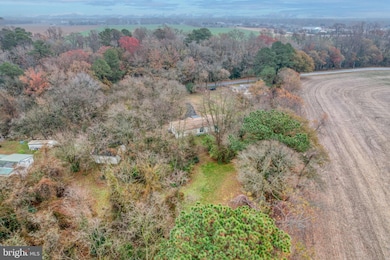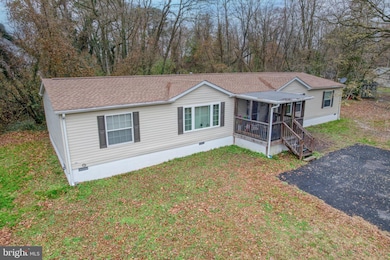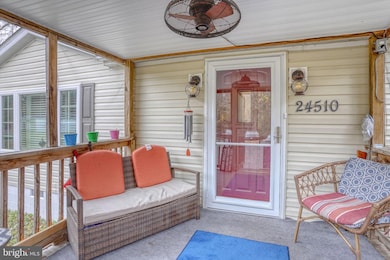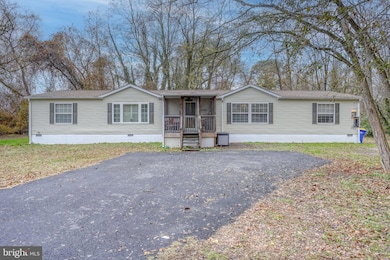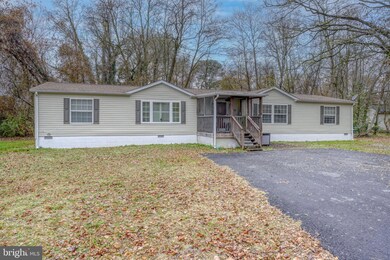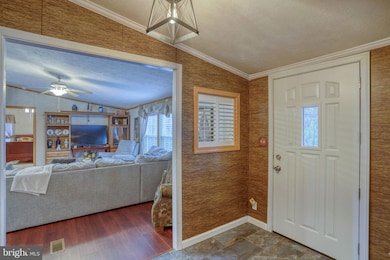24510 Chapel Branch Rd Seaford, DE 19973
Estimated payment $1,819/month
Highlights
- Parking available for a boat
- 2.68 Acre Lot
- Partially Wooded Lot
- View of Trees or Woods
- Open Floorplan
- Rambler Architecture
About This Home
This is the one! Located just outside of Seaford city limits, this well-maintained 4-bedroom, 2.5 bath home sits on 2.68 acres in a quiet country setting. The property offers a blend of open, cleared space along with mature trees which back to farmland, this combination provides privacy without isolation while still keeping you less than ten minutes from everyday conveniences. The layout is comfortable and functional. A split-bedroom design separates the primary suite from the additional bedrooms. The kitchen stands out with a beautiful center island suited for cooking and entertaining, supported by a dedicated dining room, a bright living room, and a separate family room. A full laundry room completes the interior. The exterior is perfectly positioned and offers a 2-car detached garage on concrete foundation- offered as is but with amazing potential for upgrading the electric and garage door, it truly offers an abundant amount of space. The location is a major advantage. You’re close to Chapel Branch Nature Trail, Barnes Woods Nature Preserve, and only minutes from Nanticoke River Marina. Buyers looking for acreage near outdoor recreation while staying close to Seaford’s stores, restaurants, and main-road access will see immediate value here.
Listing Agent
(302) 383-3056 SRA@LNF.com Long & Foster Real Estate, Inc. License #RA0020664 Listed on: 11/20/2025

Home Details
Home Type
- Single Family
Est. Annual Taxes
- $918
Year Built
- Built in 2007
Lot Details
- 2.68 Acre Lot
- Rural Setting
- Level Lot
- Irregular Lot
- Cleared Lot
- Partially Wooded Lot
- Backs to Trees or Woods
- Property is in excellent condition
- Property is zoned AR-1
Parking
- 2 Car Detached Garage
- 8 Driveway Spaces
- Parking available for a boat
Property Views
- Woods
- Garden
Home Design
- Rambler Architecture
- Permanent Foundation
- Block Foundation
- Architectural Shingle Roof
- Modular or Manufactured Materials
Interior Spaces
- 1,960 Sq Ft Home
- Property has 1 Level
- Open Floorplan
- Bar
- Ceiling Fan
- Window Treatments
- Window Screens
- Combination Kitchen and Dining Room
- Crawl Space
Kitchen
- Built-In Oven
- Cooktop with Range Hood
- Microwave
- Dishwasher
- Stainless Steel Appliances
- Kitchen Island
Flooring
- Carpet
- Luxury Vinyl Plank Tile
Bedrooms and Bathrooms
- 4 Main Level Bedrooms
- Walk-In Closet
- Soaking Tub
- Walk-in Shower
Laundry
- Laundry Room
- Laundry on main level
- Dryer
- Washer
Eco-Friendly Details
- Energy-Efficient Windows
Outdoor Features
- Outbuilding
- Playground
Utilities
- Forced Air Heating and Cooling System
- Heating System Powered By Leased Propane
- Vented Exhaust Fan
- Well
- Electric Water Heater
- Gravity Septic Field
- Phone Available
- Satellite Dish
- Cable TV Available
Community Details
- No Home Owners Association
Listing and Financial Details
- Tax Lot 87
- Assessor Parcel Number 531-09.00-60.00
Map
Home Values in the Area
Average Home Value in this Area
Property History
| Date | Event | Price | List to Sale | Price per Sq Ft |
|---|---|---|---|---|
| 11/20/2025 11/20/25 | For Sale | $329,900 | -- | $168 / Sq Ft |
Source: Bright MLS
MLS Number: DESU2100818
- 308 Sussex Ave
- Fairfield Slab Plan at Belle Ayre
- Pembroke Slab Plan at Belle Ayre
- Princeton Slab Plan at Belle Ayre
- Charleston Slab Plan at Belle Ayre
- Hanover Slab Plan at Belle Ayre
- 35 Read St
- 312 Plantation Dr
- 38 Read St
- 23075 Atlanta Rd
- 502 Chatham Dr
- 814 W Ivy Dr
- 1102 Wythe Ln
- 501 Chatham Dr
- 27950 Woodland Rd
- 131 Belle Ayre Dr
- 406 Nylon Blvd
- 514 N Willey St
- 714 W Ivy Dr
- 413 Plantation Dr
- 1241 Orchid Dr
- 212 William Ross Ln
- 641 Rosemary Dr
- 509 State St
- 601-701 Water St
- 15 E 4th St
- 12 Johnson Ave
- 2411 Tinas Way
- 23033 Meadow Wood Ct
- 25450 Honeysuckle Dr
- 17 Grey Fox Ln
- 106 Heritage Shores Cir
- 100 River Run Dr
- 1600 Hollybrook
- 10 Elizabeth Cornish Landing
- 3530 Houston Branch Rd
- 701 Little Creek Dr
- 1014 S Central Ave Unit A
- 108 Tilghman Ave
- 28380 Beaver Dam Branch Rd

