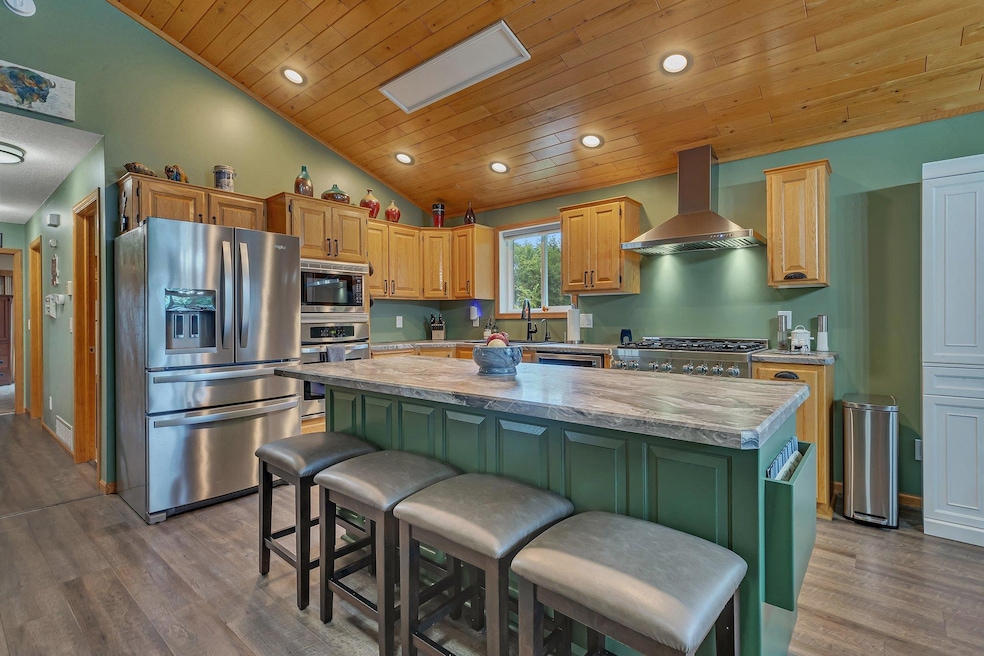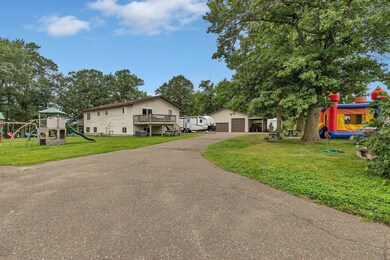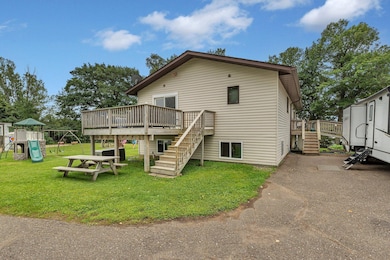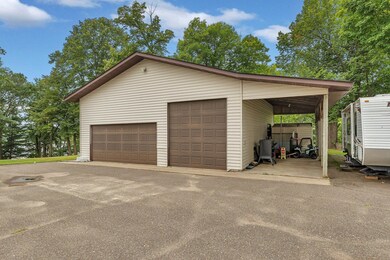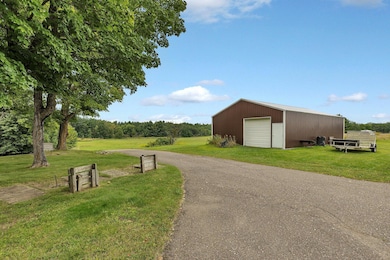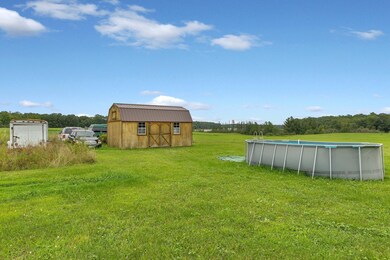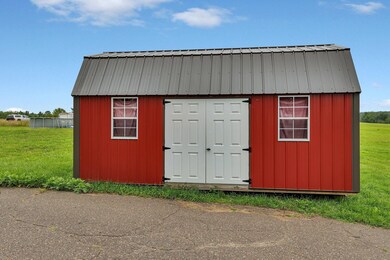
24510 Mail Route Rd Brainerd, MN 56401
Highlights
- Lake Front
- Multiple Garages
- Deck
- Above Ground Pool
- 1,014,077 Sq Ft lot
- No HOA
About This Home
As of October 2024You won't want to miss this extraordinary opportunity! Nestled on over 23 acres, this stunning one-story home offers the perfect blend of privacy, comfort, and breathtaking natural beauty. With 150 feet of shorefront on Miller Lake, you'll enjoy serene lake views right from the expansive deck. The private primary suite patio also offers captivating views of Scott Lake, creating a peaceful retreat within your own home.
The interior has been thoughtfully updated, featuring a remodeled kitchen, refreshed upper and lower-level bathrooms, new LVP flooring, and nearly all new windows that invite natural light to fill the space. A newer furnace ensures comfort year-round.
This is more than just a house; it's the perfect setting for your dream lifestyle. Don't miss your chance—schedule your tour today and make this lakeside retreat your new home!
Last Agent to Sell the Property
Reliance Realty Advisers, LLC Brokerage Email: Victoria@reliancebrokerage.com Listed on: 08/24/2024
Co-Listed By
Reliance Realty Advisers, LLC Brokerage Email: Victoria@reliancebrokerage.com
Home Details
Home Type
- Single Family
Est. Annual Taxes
- $2,886
Year Built
- Built in 1995
Lot Details
- 23.28 Acre Lot
- Lot Dimensions are 857x100x857x749
- Lake Front
- Irregular Lot
- Additional Parcels
Parking
- 6 Car Garage
- Multiple Garages
Interior Spaces
- 1-Story Property
- Family Room
- Living Room
- Dining Room
- Dryer
- Finished Basement
Kitchen
- Range
- Microwave
- Freezer
- Dishwasher
- Stainless Steel Appliances
Bedrooms and Bathrooms
- 5 Bedrooms
Outdoor Features
- Above Ground Pool
- Deck
Horse Facilities and Amenities
- Zoned For Horses
Utilities
- Forced Air Heating and Cooling System
- 200+ Amp Service
- Propane
- Well
- Cable TV Available
Community Details
- No Home Owners Association
Listing and Financial Details
- Assessor Parcel Number 67040567
Ownership History
Purchase Details
Home Financials for this Owner
Home Financials are based on the most recent Mortgage that was taken out on this home.Purchase Details
Home Financials for this Owner
Home Financials are based on the most recent Mortgage that was taken out on this home.Similar Homes in Brainerd, MN
Home Values in the Area
Average Home Value in this Area
Purchase History
| Date | Type | Sale Price | Title Company |
|---|---|---|---|
| Warranty Deed | $656,000 | Title Group Inc | |
| Deed | $283,000 | -- |
Mortgage History
| Date | Status | Loan Amount | Loan Type |
|---|---|---|---|
| Open | $616,548 | New Conventional | |
| Previous Owner | $283,000 | No Value Available |
Property History
| Date | Event | Price | Change | Sq Ft Price |
|---|---|---|---|---|
| 10/07/2024 10/07/24 | Sold | $656,000 | -4.2% | $228 / Sq Ft |
| 08/30/2024 08/30/24 | Pending | -- | -- | -- |
| 08/24/2024 08/24/24 | For Sale | $685,000 | -- | $238 / Sq Ft |
Tax History Compared to Growth
Tax History
| Year | Tax Paid | Tax Assessment Tax Assessment Total Assessment is a certain percentage of the fair market value that is determined by local assessors to be the total taxable value of land and additions on the property. | Land | Improvement |
|---|---|---|---|---|
| 2024 | $2,780 | $435,300 | $123,200 | $312,100 |
| 2023 | $3,226 | $449,600 | $117,700 | $331,900 |
| 2022 | $2,632 | $471,900 | $132,400 | $339,500 |
| 2021 | $2,563 | $283,700 | $82,200 | $201,500 |
| 2020 | $2,604 | $261,700 | $81,600 | $180,100 |
| 2019 | $2,580 | $260,900 | $80,600 | $180,300 |
| 2017 | $2,114 | $252,900 | $80,400 | $172,500 |
| 2016 | $2,078 | $228,400 | $71,100 | $157,300 |
Agents Affiliated with this Home
-

Seller's Agent in 2024
Victoria Rogosheske
Reliance Realty Advisers, LLC
(612) 616-0328
100 Total Sales
-

Seller Co-Listing Agent in 2024
Ryan Edick
Reliance Realty Advisers, LLC
(612) 590-8951
152 Total Sales
-

Buyer's Agent in 2024
Daniel Kavanaugh
LPT Realty, LLC
(218) 831-5550
111 Total Sales
Map
Source: NorthstarMLS
MLS Number: 6591727
APN: 660041303CA0009
- 24555 Emstad Rd
- 10823 Bollenbacher Rd SE
- TBD Bollenbacher Rd SE
- 25671 Circle Dr
- 25663 Circle Dr
- 10910 County Road 10
- 24504 Minnesota 18
- 10799 Black Bear Rd
- 10657 Black Bear Rd
- XXX Wilson Lake Dr
- 26766 Marshall Rd
- 9849 Maple Ridge Rd
- 14777 Katrine Dr
- 26994 State Highway 18
- 9341 Tower Ln
- 22938 Portage Pass Rd
- 14364 Hummingbird Trail
- 22835 Osprey Rd
- XXX Red Oak Dr
- 8991 Red Oak Dr
