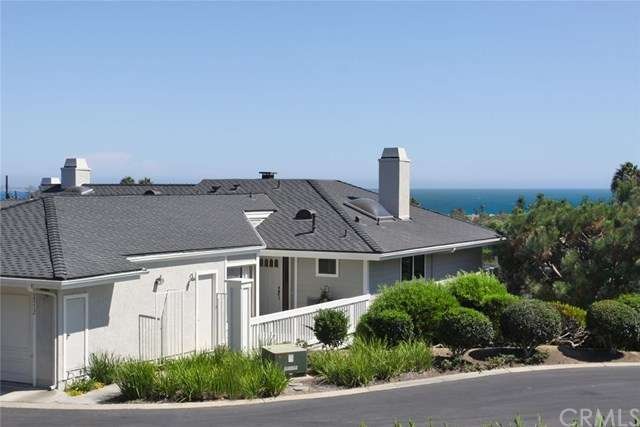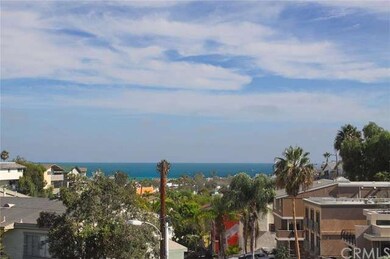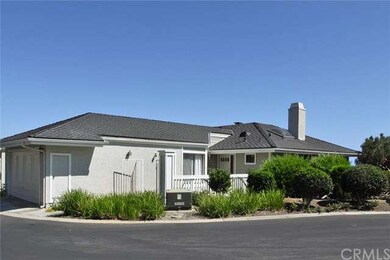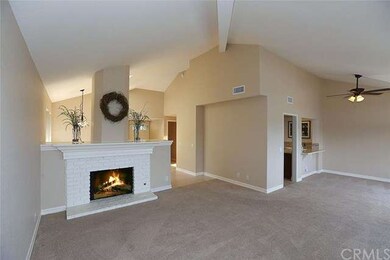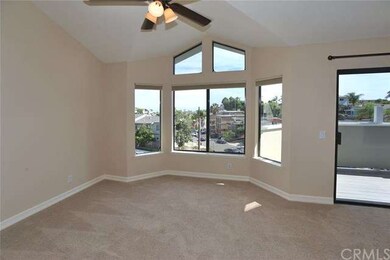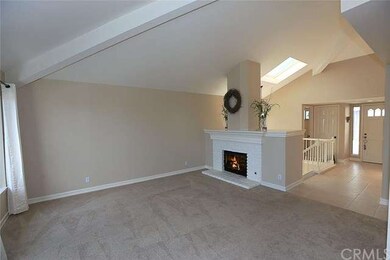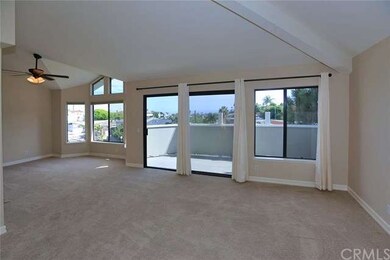
24512 Polaris Dr Unit 340 Dana Point, CA 92629
Estimated Value: $1,577,000 - $1,848,298
Highlights
- Ocean View
- Private Pool
- Open Floorplan
- Marco Forster Middle School Rated A-
- Ocean Side of Freeway
- Cape Cod Architecture
About This Home
As of March 2016Panoramic ocean and city lights view from this newly updated end unit Townhome adjacent to a private greenbelt. New Paint and carpet in neutral designer colors, stone tile floors, updated kitchen with New Fridgidare Gallery stainless appliances, wine Refridgerator, updated master bath, custom crown and base moldings, energy efficient LED lighting, new fixtures and new window treatments through out. Exceptional floor plan featuring Mainfloor master bedroom and vaulted ceilings. Custom garage floor finish and newly painted exterior make this home a turnkey opportunity. Ocean view from both the main floor and bedroom area. Association Tennis courts, pool and spa and club house make this ocean close community a rare find. Walking distance to downtown Dana Point shops and restaurants and famed Dana Point Harbor.
Townhouse Details
Home Type
- Townhome
Est. Annual Taxes
- $9,799
Year Built
- Built in 1983 | Remodeled
Lot Details
- 1,000 Sq Ft Lot
- 1 Common Wall
- Cul-De-Sac
- Wood Fence
- Fence is in good condition
- Sprinkler System
- Garden
- Zero Lot Line
HOA Fees
- $528 Monthly HOA Fees
Parking
- 2 Car Attached Garage
- Parking Storage or Cabinetry
- Parking Available
- Front Facing Garage
- Single Garage Door
- Garage Door Opener
- Guest Parking
Property Views
- Ocean
- Panoramic
- City Lights
- Hills
- Valley
Home Design
- Cape Cod Architecture
- Planned Development
- Slab Foundation
- Fire Rated Drywall
- Frame Construction
- Composition Roof
- Wood Siding
Interior Spaces
- 1,943 Sq Ft Home
- Open Floorplan
- Crown Molding
- Cathedral Ceiling
- Ceiling Fan
- Skylights
- Recessed Lighting
- Raised Hearth
- Fireplace With Gas Starter
- Fireplace Features Masonry
- Custom Window Coverings
- Sliding Doors
- Panel Doors
- Formal Entry
- Living Room with Fireplace
- Living Room with Attached Deck
- Dining Room
- Utility Room
- Termite Clearance
Kitchen
- Electric Cooktop
- Warming Drawer
- Microwave
- Freezer
- Dishwasher
- Corian Countertops
- Ceramic Countertops
- Disposal
Flooring
- Carpet
- Tile
Bedrooms and Bathrooms
- 3 Bedrooms
- Primary Bedroom on Main
- Walk-In Closet
- Dressing Area
- Mirrored Closets Doors
- Jack-and-Jill Bathroom
- Maid or Guest Quarters
Laundry
- Laundry Room
- Dryer
- Washer
Accessible Home Design
- Customized Wheelchair Accessible
Eco-Friendly Details
- ENERGY STAR Qualified Appliances
- Energy-Efficient HVAC
- Energy-Efficient Thermostat
Pool
- Private Pool
- Spa
Outdoor Features
- Ocean Side of Freeway
- Living Room Balcony
- Covered patio or porch
- Exterior Lighting
- Rain Gutters
Location
- Property is near a park
- Property is near public transit
- Suburban Location
Utilities
- High Efficiency Air Conditioning
- Central Heating and Cooling System
- High Efficiency Heating System
Listing and Financial Details
- Tax Lot 12
- Tax Tract Number 3884
- Assessor Parcel Number 93662187
Community Details
Overview
- Master Insurance
- 188 Units
- Sunset
- Maintained Community
Amenities
- Clubhouse
Recreation
- Tennis Courts
- Community Pool
- Community Spa
Pet Policy
- Pet Restriction
Security
- Carbon Monoxide Detectors
- Fire and Smoke Detector
Ownership History
Purchase Details
Home Financials for this Owner
Home Financials are based on the most recent Mortgage that was taken out on this home.Purchase Details
Home Financials for this Owner
Home Financials are based on the most recent Mortgage that was taken out on this home.Purchase Details
Home Financials for this Owner
Home Financials are based on the most recent Mortgage that was taken out on this home.Purchase Details
Purchase Details
Purchase Details
Home Financials for this Owner
Home Financials are based on the most recent Mortgage that was taken out on this home.Purchase Details
Home Financials for this Owner
Home Financials are based on the most recent Mortgage that was taken out on this home.Purchase Details
Home Financials for this Owner
Home Financials are based on the most recent Mortgage that was taken out on this home.Purchase Details
Similar Homes in the area
Home Values in the Area
Average Home Value in this Area
Purchase History
| Date | Buyer | Sale Price | Title Company |
|---|---|---|---|
| Collins Rick Lloyd | $785,000 | Wfg National Title | |
| Matson Michael L | -- | Lsi Local Solutions | |
| Matson Michael L | -- | Lsi Local Solutions | |
| Matson Michael L | $650,000 | Provident Title Company | |
| Trainor Lawrence J | -- | -- | |
| Trainor Lawrence J | $209,000 | -- | |
| Klug Claude J | $180,000 | Continental Lawyers Title Co | |
| Bankers Trust Company Of California | $171,072 | First Southwestern Title Co | |
| Security Pacific Landbank Company | -- | -- | |
| Golden Security Thrift & Loan Assn | $5,000 | Chicago Title Company |
Mortgage History
| Date | Status | Borrower | Loan Amount |
|---|---|---|---|
| Open | Collins Rick Lloyd | $128,900 | |
| Open | Collins Rick Lloyd | $741,656 | |
| Closed | Collins Jane Ellen | $738,000 | |
| Closed | Collins Rick Lloyd | $690,900 | |
| Closed | Collins Rick Lloyd | $696,000 | |
| Previous Owner | Matson Michael L | $329,750 | |
| Previous Owner | Matson Michael L | $333,500 | |
| Previous Owner | Matson Michael L | $520,000 | |
| Previous Owner | Klug Claude J | $144,000 |
Property History
| Date | Event | Price | Change | Sq Ft Price |
|---|---|---|---|---|
| 03/18/2016 03/18/16 | Sold | $785,000 | 0.0% | $404 / Sq Ft |
| 02/08/2016 02/08/16 | Pending | -- | -- | -- |
| 01/29/2016 01/29/16 | Off Market | $785,000 | -- | -- |
| 10/08/2015 10/08/15 | For Sale | $809,799 | -- | $417 / Sq Ft |
Tax History Compared to Growth
Tax History
| Year | Tax Paid | Tax Assessment Tax Assessment Total Assessment is a certain percentage of the fair market value that is determined by local assessors to be the total taxable value of land and additions on the property. | Land | Improvement |
|---|---|---|---|---|
| 2024 | $9,799 | $911,056 | $716,627 | $194,429 |
| 2023 | $9,543 | $893,193 | $702,576 | $190,617 |
| 2022 | $9,317 | $875,680 | $688,800 | $186,880 |
| 2021 | $9,119 | $858,510 | $675,294 | $183,216 |
| 2020 | $9,061 | $849,708 | $668,370 | $181,338 |
| 2019 | $8,879 | $833,048 | $655,265 | $177,783 |
| 2018 | $8,692 | $816,714 | $642,416 | $174,298 |
| 2017 | $8,504 | $800,700 | $629,819 | $170,881 |
| 2016 | $7,821 | $735,649 | $498,665 | $236,984 |
| 2015 | $7,524 | $724,599 | $491,174 | $233,425 |
| 2014 | $6,930 | $660,000 | $446,417 | $213,583 |
Agents Affiliated with this Home
-
Robyn Robinson

Seller's Agent in 2016
Robyn Robinson
Compass
(949) 295-5676
3 in this area
148 Total Sales
-
Randy Ora

Buyer's Agent in 2016
Randy Ora
Berkshire Hathaway HomeService
(949) 584-4466
2 in this area
54 Total Sales
Map
Source: California Regional Multiple Listing Service (CRMLS)
MLS Number: OC15220857
APN: 936-621-87
- 33751 Castano Dr Unit 1
- 24666 Morning Star Ln Unit 370
- 24400 Alta Vista Dr
- 33611 Dana Vista Dr Unit 31
- 24612 Harbor View Dr Unit 55C
- 24372 Vista Point Ln
- 33926 La Serena Dr Unit 7
- 33935 Violet Lantern St
- 33841 Blue Lantern St
- 24431 Stonehill Dr
- 33822 Colegio Dr Unit C
- 33601 Via Corvalian Unit 4
- 24872 Dana Point Dr
- 33551 Sandcastle Ct
- 33851 Malaga Dr
- 24926 Sea Crest Dr
- 24942 Catherine Way
- 33571 Binnacle Dr
- 33605 Moonsail Dr
- 33831 Alcazar Dr Unit 4
- 24512 Polaris Dr Unit 340
- 24516 Polaris Dr
- 24522 Polaris Dr
- 24532 Polaris Dr Unit 336
- 24492 Polaris Dr Unit 342
- 24536 Polaris Dr
- 24542 Polaris Dr
- 24562 Polaris Dr Unit 262
- 24562 Polaris Dr
- 24566 Polaris Dr Unit 263
- 24572 Polaris Dr Unit 264
- 24576 Polaris Dr Unit 265
- 24582 Polaris Dr
- 24586 Polaris Dr Unit 267
- 24596 Polaris Dr Unit 268
- 24526 Moonfire Dr Unit 331
- 24566 Moonfire Dr Unit 283
- 24536 Moonfire Dr
- 24522 Moonfire Dr Unit 330
- 24602 Polaris Dr Unit 269
