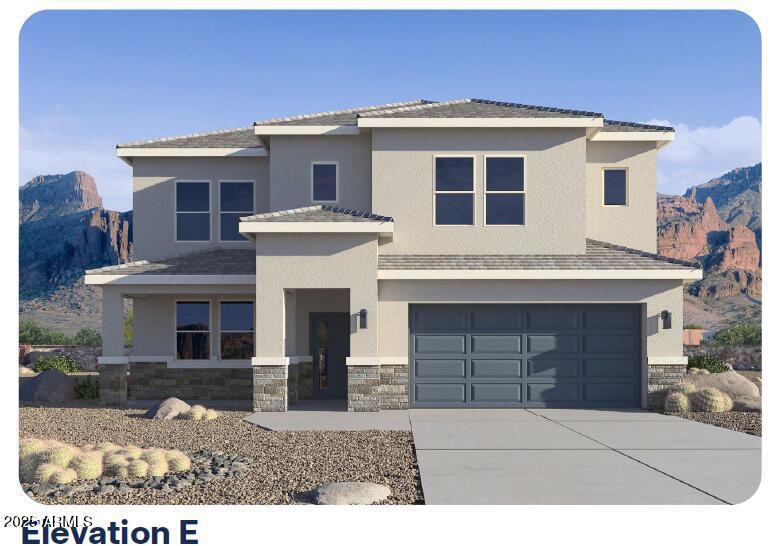24518 N 24th Way Phoenix, AZ 85024
Mountaingate NeighborhoodEstimated payment $4,810/month
Highlights
- Gated Community
- Mountain View
- Covered Patio or Porch
- Boulder Creek Elementary School Rated A
- Contemporary Architecture
- Eat-In Kitchen
About This Home
Discover The Ridge at Stone Butte-Now Pre-Selling! Welcome to our newest gated community, offering an exceptional blend of lifestyle, convenience and value! No CFDS either! The thoughtfully designed community features greenbelts, bocce ball, playgrounds, walking paths throughout and gated! Our popular ''Phoenician'' plan features 4 bedrooms, 3.5 bathrooms, Loft, Media and a 3-car garage. Designer selected finishes include 42'' Upper Cabinetry with Sleek Hardware, 3 CM Quartz Kitchen Countertops, Gourmet Kitchen (Gas), and Blinds Throughout! This beautiful home will feature 8' doors, Pre-Wire for EV Charging in the garage, a full Smart Home System, and Pre-Plumbing for Soft Water Loop and Reverse Osmosis. Don't miss your chance to secure this well-crafted home while it's still available!
Property Details
Home Type
- Multi-Family
Est. Annual Taxes
- $386
Year Built
- Built in 2025
Lot Details
- 6,275 Sq Ft Lot
- Desert faces the front of the property
- Block Wall Fence
- Sprinklers on Timer
HOA Fees
- $114 Monthly HOA Fees
Parking
- 2 Car Garage
- Electric Vehicle Home Charger
- Garage Door Opener
Home Design
- Contemporary Architecture
- Property Attached
- Wood Frame Construction
- Tile Roof
- Concrete Roof
- Block Exterior
- Stucco
Interior Spaces
- 3,222 Sq Ft Home
- 1-Story Property
- Ceiling height of 9 feet or more
- Double Pane Windows
- ENERGY STAR Qualified Windows
- Vinyl Clad Windows
- Mountain Views
- Smart Home
Kitchen
- Eat-In Kitchen
- Breakfast Bar
- Gas Cooktop
- Built-In Microwave
- ENERGY STAR Qualified Appliances
- Kitchen Island
Flooring
- Carpet
- Tile
Bedrooms and Bathrooms
- 4 Bedrooms
- Primary Bathroom is a Full Bathroom
- 3.5 Bathrooms
- Dual Vanity Sinks in Primary Bathroom
Schools
- Sky Crossing Elementary School
- Mountain Trail Middle School
- Pinnacle High School
Utilities
- Cooling Available
- Heating System Uses Natural Gas
- High Speed Internet
Additional Features
- ENERGY STAR Qualified Equipment
- Covered Patio or Porch
Listing and Financial Details
- Home warranty included in the sale of the property
- Tax Lot 54
- Assessor Parcel Number 212-44-487
Community Details
Overview
- Association fees include ground maintenance
- The Ridge HOA, Phone Number (602) 437-4777
- Built by D.R. Horton
- Stone Butte East Phase 1 1 Subdivision, Phoenician Floorplan
Recreation
- Community Playground
- Bike Trail
Additional Features
- No Laundry Facilities
- Gated Community
Map
Home Values in the Area
Average Home Value in this Area
Tax History
| Year | Tax Paid | Tax Assessment Tax Assessment Total Assessment is a certain percentage of the fair market value that is determined by local assessors to be the total taxable value of land and additions on the property. | Land | Improvement |
|---|---|---|---|---|
| 2025 | $386 | $87,786 | $87,786 | -- |
Property History
| Date | Event | Price | List to Sale | Price per Sq Ft |
|---|---|---|---|---|
| 11/19/2025 11/19/25 | Pending | -- | -- | -- |
| 11/19/2025 11/19/25 | For Sale | $884,870 | -- | $275 / Sq Ft |
Source: Arizona Regional Multiple Listing Service (ARMLS)
MLS Number: 6949283
APN: 212-44-487
- 2434 E Villa Linda Dr
- 2433 E Villa Linda Dr
- 24514 N 24th Way
- 24522 N 24th Way
- 2449 E Villa Linda Dr
- 2405 E Charlotte Dr Unit 2
- 2539 E Villa Linda Dr
- 2571 E Villa Linda Dr
- 2235 E Saguaro Park Ln
- 2610 E Leiber Ln
- 24756 N 26th St
- 24760 N 26th St
- 2637 Agave Knoll Rd
- 2633 Agave Knoll Rd
- 2324 E Avenida Del Sol
- 2725 E Mine Creek Rd Unit 2058
- 2725 E Mine Creek Rd Unit 2156
- 2725 E Mine Creek Rd Unit 2186
- 2725 E Mine Creek Rd Unit 2194
- 2725 E Mine Creek Rd Unit 1076

