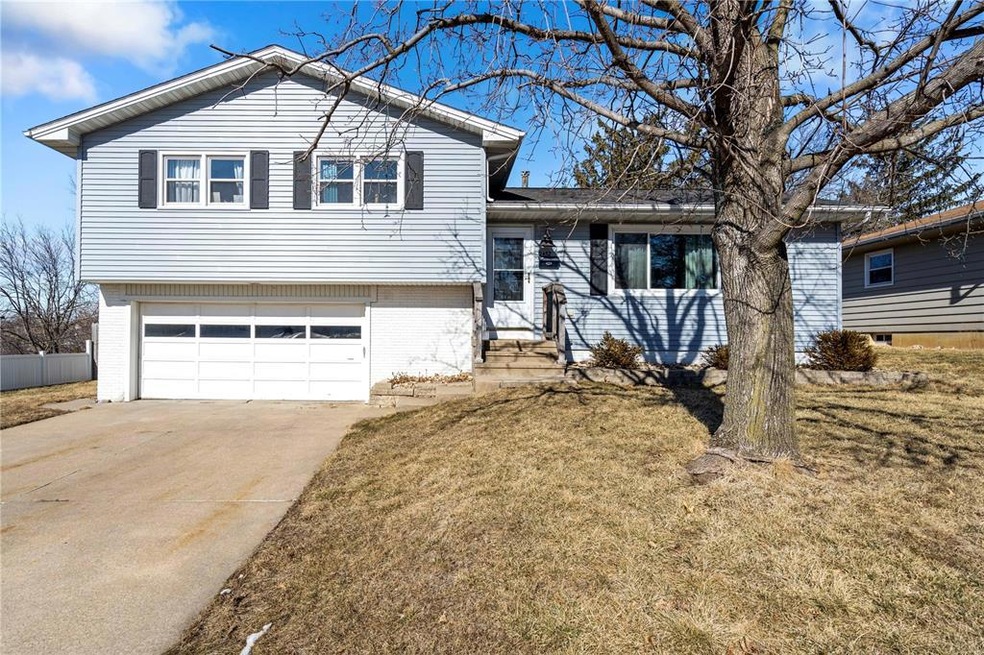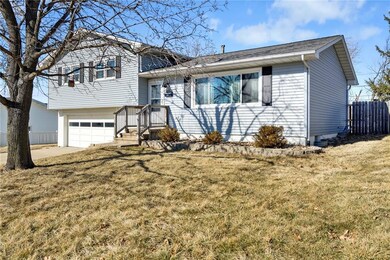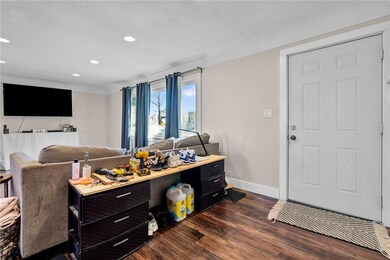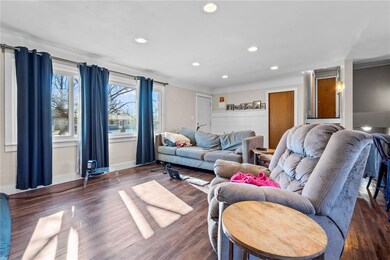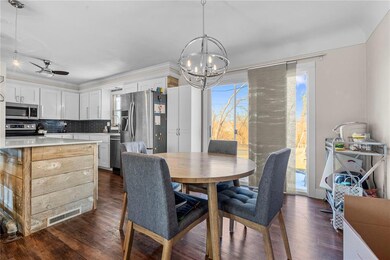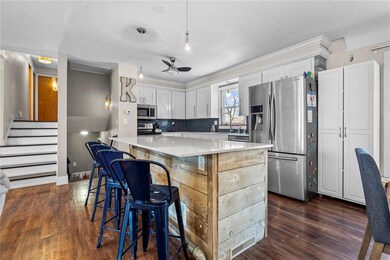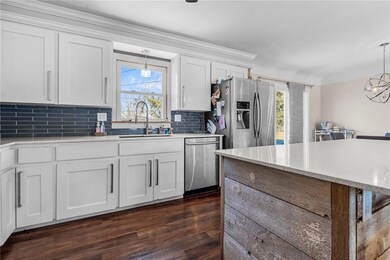
2452 10th Ave SW Cedar Rapids, IA 52404
Highlights
- Recreation Room
- 2 Car Attached Garage
- Forced Air Cooling System
- Raised Ranch Architecture
- Eat-In Kitchen
- Patio
About This Home
As of March 2023Tucked away in a quiet, established neighborhood is a rare gem. With all the hard work done (3 updated bathrooms, an updated kitchen with stainless steel appliances, and recently finished lower level), you can really make this home yours! This home includes an open concept main level with sliding door to your fenced in back yard with fire pit and recently poured patio. New vinyl siding and an attached 2 car garage complete the exterior. Schedule your private showing today before it's too late!
Home Details
Home Type
- Single Family
Est. Annual Taxes
- $3,518
Year Built
- 1967
Lot Details
- 9,409 Sq Ft Lot
- Lot Dimensions are 70x134
- Fenced
Home Design
- Raised Ranch Architecture
- Split Level Home
- Poured Concrete
- Frame Construction
- Vinyl Construction Material
Interior Spaces
- Family Room
- Combination Kitchen and Dining Room
- Recreation Room
- Basement Fills Entire Space Under The House
Kitchen
- Eat-In Kitchen
- Range
- Microwave
- Dishwasher
- Disposal
Bedrooms and Bathrooms
- 3 Bedrooms
- Primary bedroom located on second floor
Laundry
- Dryer
- Washer
Parking
- 2 Car Attached Garage
- Tuck Under Parking
- Garage Door Opener
- On-Street Parking
- Off-Street Parking
Outdoor Features
- Patio
Utilities
- Forced Air Cooling System
- Heating System Uses Gas
- Gas Water Heater
- Cable TV Available
Ownership History
Purchase Details
Home Financials for this Owner
Home Financials are based on the most recent Mortgage that was taken out on this home.Purchase Details
Home Financials for this Owner
Home Financials are based on the most recent Mortgage that was taken out on this home.Similar Homes in the area
Home Values in the Area
Average Home Value in this Area
Purchase History
| Date | Type | Sale Price | Title Company |
|---|---|---|---|
| Warranty Deed | $225,000 | -- | |
| Warranty Deed | $122,500 | None Available |
Mortgage History
| Date | Status | Loan Amount | Loan Type |
|---|---|---|---|
| Open | $20,000 | Credit Line Revolving | |
| Open | $180,000 | New Conventional | |
| Previous Owner | $159,600 | New Conventional | |
| Previous Owner | $98,000 | Adjustable Rate Mortgage/ARM |
Property History
| Date | Event | Price | Change | Sq Ft Price |
|---|---|---|---|---|
| 03/16/2023 03/16/23 | Sold | $225,000 | 0.0% | $124 / Sq Ft |
| 02/15/2023 02/15/23 | Pending | -- | -- | -- |
| 02/14/2023 02/14/23 | For Sale | $225,000 | +83.7% | $124 / Sq Ft |
| 07/24/2014 07/24/14 | Sold | $122,500 | -2.0% | $72 / Sq Ft |
| 06/02/2014 06/02/14 | Pending | -- | -- | -- |
| 05/21/2014 05/21/14 | For Sale | $125,000 | -- | $73 / Sq Ft |
Tax History Compared to Growth
Tax History
| Year | Tax Paid | Tax Assessment Tax Assessment Total Assessment is a certain percentage of the fair market value that is determined by local assessors to be the total taxable value of land and additions on the property. | Land | Improvement |
|---|---|---|---|---|
| 2023 | $3,666 | $196,500 | $38,300 | $158,200 |
| 2022 | $3,518 | $173,800 | $38,300 | $135,500 |
| 2021 | $3,574 | $169,800 | $34,500 | $135,300 |
| 2020 | $3,574 | $162,000 | $30,700 | $131,300 |
| 2019 | $3,450 | $160,100 | $30,700 | $129,400 |
| 2018 | $2,806 | $160,100 | $30,700 | $129,400 |
| 2017 | $2,607 | $129,700 | $30,700 | $99,000 |
| 2016 | $2,607 | $122,700 | $28,400 | $94,300 |
| 2015 | $2,687 | $126,279 | $28,425 | $97,854 |
| 2014 | $2,502 | $126,279 | $28,425 | $97,854 |
| 2013 | $2,444 | $126,279 | $28,425 | $97,854 |
Agents Affiliated with this Home
-
Jeremy Emmert
J
Seller's Agent in 2023
Jeremy Emmert
Realty87
(319) 210-0630
104 Total Sales
-
Deb Witter

Buyer's Agent in 2023
Deb Witter
Realty87
(319) 551-5131
80 Total Sales
-
S
Seller's Agent in 2014
Steve Erusha
IOWA REALTY
-
Christina Axvig

Buyer's Agent in 2014
Christina Axvig
Realty87
(319) 721-8351
146 Total Sales
Map
Source: Cedar Rapids Area Association of REALTORS®
MLS Number: 2300896
APN: 14303-04016-00000
- 2424 8th Ave SW
- 2410 8th Ave SW
- 2241 Williams Blvd SW
- 2175 Chandler St SW
- 143 21st St SW
- 1935 1st Ave SW
- 2226 Chandler St SW
- 135 31st St NW
- 3403 1st Ave SW
- 312 24th Ave NW
- 908 18th St SW
- 2207 Shady Grove Rd SW
- 3400 Sue Ln NW
- 2404 25th St SW
- 3107 Johnson Ave NW Unit 4
- 215 Auburn Dr SW
- 1919 Holly Meadow Ave SW
- 1913 Holly Meadow Ave SW
- 1907 Holly Meadow Ave SW
- 336 20th St NW
