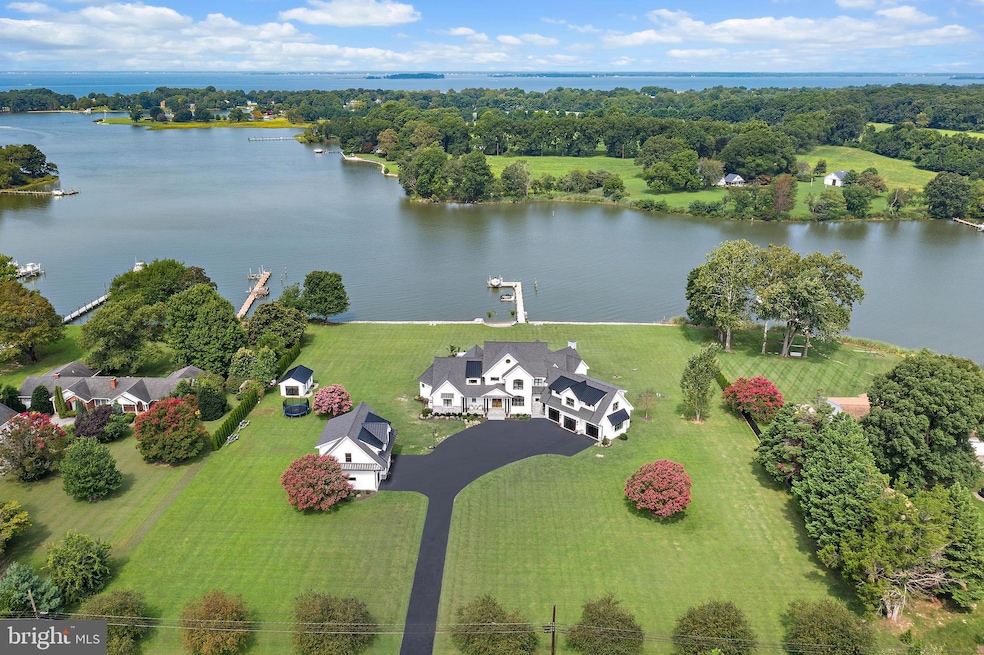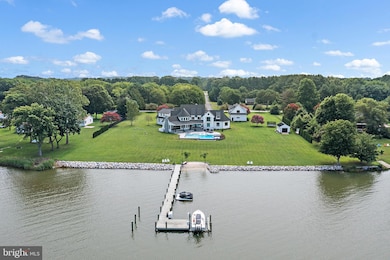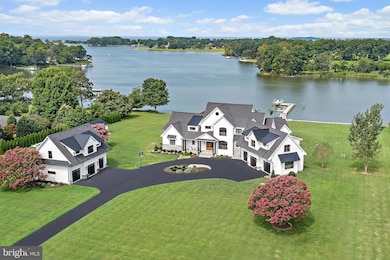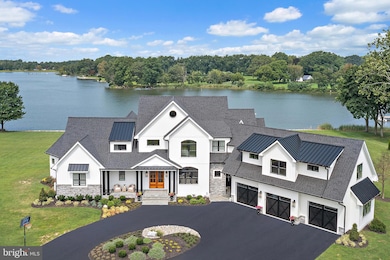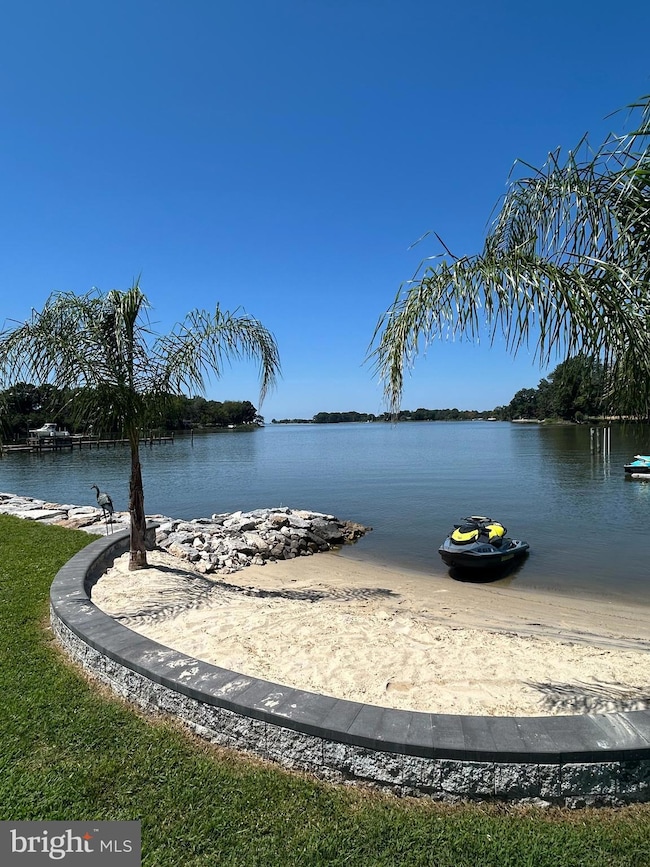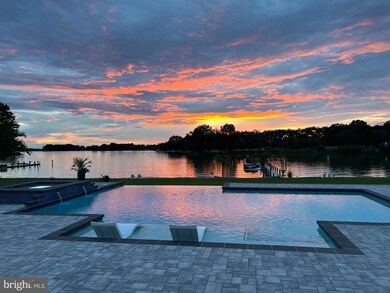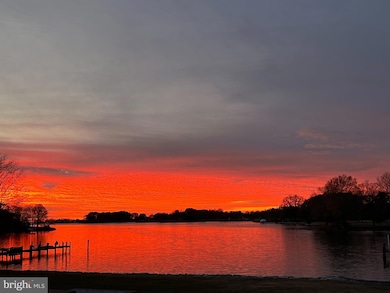2452 Bennett Point Rd Queenstown, MD 21658
Estimated payment $28,844/month
Highlights
- 300 Feet of Waterfront
- Private Dock Site
- Private Water Access
- Grasonville Elementary School Rated A-
- Private Beach
- Heated Pool and Spa
About This Home
Experience luxury waterfront living at its finest at this stunning 2.7-acre estate on Greenwood Creek. Meticulously constructed on a double lot with over 300’ of shoreline, a private sandy beach, infinity-edge saltwater heated pool with water features & tanning ledge, and protected views across preserved land, this property is a rare find. Custom-built and completed in 2024, this home offers 10’ ceilings throughout, soaring to 21’ in the great room, 8” English oak floors, and walls of Anderson windows that showcase panoramic water views. The chef’s kitchen features dual islands, a Wolf 6-burner range with grill and griddle, stunning quartz countertops, Sub-Zero fridge, and a large butler’s pantry with prep sink and full-size fridge. The main level includes a luxurious waterside primary suite with spa bath and walk-in closet with island. Upstairs are 3 large ensuite bedrooms with custom finished closets, a private office, 26 ' x 55' bonus room, and multiple storage areas. The bonus room is very large, has closets and shares a bath jack and Jill style with the 3rd bedroom. Exterior highlights include new 120’ pier with 12K lb lift, floating jet ski dock, electric, water, and fish cleaning station. 6-car garage parking including detached garage with roughed-in guest house above. Mechanical features include 4 zone HVAC, 3 air handlers, 4 heat pumps and tankless water heater. There is propane for heat backup, water, pool and cooking and reverse osmosis system in Kitchen. The lower level is unfinished with 3200 SF with 9' ceilings and impressive fully sealed block system and plumbed for wet bar and full bath. An excellent location for boaters with a 10 minute ride from your dock to either St. Michaels or the Narrows. A special property with the most gorgeous sunsets imaginable. Golf, clubhouse and restaurant memberships available at nearby Prospect Bay.
Listing Agent
(410) 271-4839 moe.farley@cbmove.com Coldwell Banker Realty License #575414 Listed on: 08/02/2025

Co-Listing Agent
(410) 703-8502 khopkins@cbrealty.com Coldwell Banker Realty License #634990
Home Details
Home Type
- Single Family
Est. Annual Taxes
- $15,725
Year Built
- Built in 2024
Lot Details
- 2.7 Acre Lot
- 300 Feet of Waterfront
- Home fronts navigable water
- Private Beach
- Sandy Beach
- Extensive Hardscape
- Property is in excellent condition
- Property is zoned NC-1
Parking
- 6 Garage Spaces | 3 Attached and 3 Detached
- Second Garage
- Parking Storage or Cabinetry
- Front Facing Garage
- Garage Door Opener
- Circular Driveway
- On-Street Parking
Property Views
- Bay
- River
Home Design
- Coastal Architecture
- Block Foundation
- Architectural Shingle Roof
Interior Spaces
- Property has 3 Levels
- 2 Fireplaces
- Fireplace With Glass Doors
- Fireplace Mantel
- Gas Fireplace
- Entrance Foyer
- Great Room
- Family Room
- Living Room
- Dining Room
- Home Office
- Bonus Room
- Storage Room
- Fire and Smoke Detector
Kitchen
- Gas Oven or Range
- Six Burner Stove
- Built-In Microwave
- Ice Maker
- Dishwasher
- Wolf Appliances
- Stainless Steel Appliances
Flooring
- Engineered Wood
- Carpet
- Tile or Brick
- Ceramic Tile
Bedrooms and Bathrooms
Laundry
- Laundry Room
- Front Loading Dryer
- Front Loading Washer
Unfinished Basement
- Walk-Out Basement
- Exterior Basement Entry
Eco-Friendly Details
- ENERGY STAR Qualified Equipment for Heating
Pool
- Heated Pool and Spa
- Heated In Ground Pool
- Saltwater Pool
Outdoor Features
- Private Water Access
- River Nearby
- Waterski or Wakeboard
- Sail
- Rip-Rap
- Swimming Allowed
- Private Dock Site
- Stream or River on Lot
- Powered Boats Permitted
- Waterfall on Lot
- Exterior Lighting
- Shed
- Outbuilding
- Rain Gutters
Utilities
- Central Air
- Heat Pump System
- Back Up Gas Heat Pump System
- Heating System Powered By Owned Propane
- Programmable Thermostat
- Well
- Tankless Water Heater
- Propane Water Heater
- On Site Septic
Listing and Financial Details
- Tax Lot 36 37
- Assessor Parcel Number 1805009618
Community Details
Overview
- No Home Owners Association
- Bennett Point Subdivision
Recreation
- Fishing Allowed
Map
Home Values in the Area
Average Home Value in this Area
Tax History
| Year | Tax Paid | Tax Assessment Tax Assessment Total Assessment is a certain percentage of the fair market value that is determined by local assessors to be the total taxable value of land and additions on the property. | Land | Improvement |
|---|---|---|---|---|
| 2025 | $7,518 | $1,809,067 | $0 | $0 |
| 2024 | $6,669 | $1,669,300 | $535,600 | $1,133,700 |
| 2023 | $639 | $516,967 | $0 | $0 |
| 2022 | $551 | $491,833 | $0 | $0 |
| 2021 | $1,490 | $611,600 | $460,600 | $151,000 |
| 2020 | $5,926 | $611,600 | $460,600 | $151,000 |
| 2019 | $5,866 | $611,600 | $460,600 | $151,000 |
| 2018 | $6,352 | $662,300 | $492,500 | $169,800 |
| 2017 | $6,412 | $662,300 | $0 | $0 |
| 2016 | -- | $662,300 | $0 | $0 |
| 2015 | $3,097 | $665,800 | $0 | $0 |
| 2014 | $3,097 | $665,800 | $0 | $0 |
Property History
| Date | Event | Price | List to Sale | Price per Sq Ft | Prior Sale |
|---|---|---|---|---|---|
| 11/04/2025 11/04/25 | Pending | -- | -- | -- | |
| 08/02/2025 08/02/25 | For Sale | $5,250,000 | +452.6% | $803 / Sq Ft | |
| 11/27/2020 11/27/20 | Sold | $950,000 | 0.0% | $499 / Sq Ft | View Prior Sale |
| 11/27/2020 11/27/20 | Pending | -- | -- | -- | |
| 11/27/2020 11/27/20 | For Sale | $950,000 | +39.7% | $499 / Sq Ft | |
| 03/14/2019 03/14/19 | Sold | $680,000 | -2.8% | -- | View Prior Sale |
| 01/16/2019 01/16/19 | Pending | -- | -- | -- | |
| 12/30/2018 12/30/18 | For Sale | $699,900 | -- | -- |
Purchase History
| Date | Type | Sale Price | Title Company |
|---|---|---|---|
| Deed | $950,000 | Newlyn Ttl Assurance Co Inc | |
| Deed | $680,000 | Bay East Title |
Mortgage History
| Date | Status | Loan Amount | Loan Type |
|---|---|---|---|
| Previous Owner | $544,000 | New Conventional |
Source: Bright MLS
MLS Number: MDQA2014408
APN: 05-009618
- 205 Piney Point Landing
- 100 Marlborough Rd
- 2006 Bennett Point Rd
- 1150 Cheston Ln
- 29 Fairway Island
- 26546 Presquile Dr N
- 1326 Perrys Corner Rd
- 11977 Billys Point Ln
- 3207 Bennett Point Rd
- 144 River Run
- 621 Caspian Dr
- 113 Aslan Ct
- The Chester Plan at Whitetail Crossing
- The Cordova Plan at Whitetail Crossing
- The Miles Plan at Whitetail Crossing
- The Caroline Plan at Whitetail Crossing
- 0 Grasonville Cemetery Rd
- 1109 Grasonville Cemetery Rd
- 601 Pathfinder Cir
- 303 Pathfinder Cir
