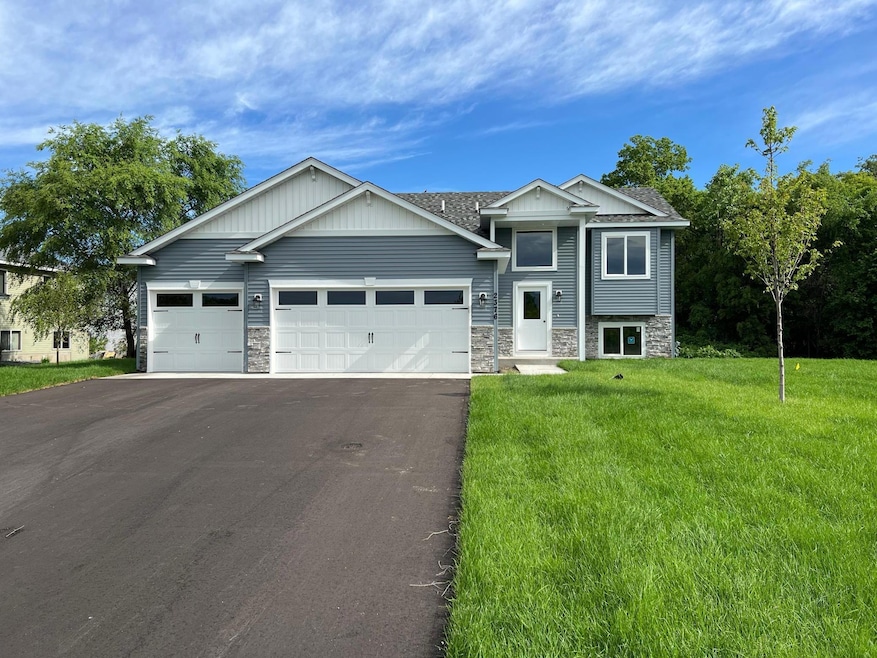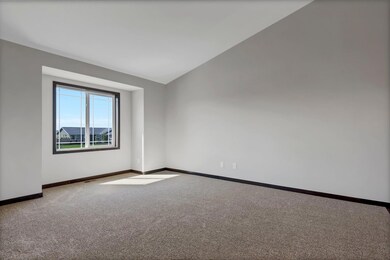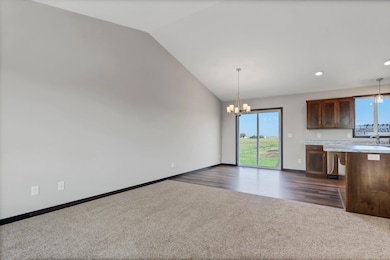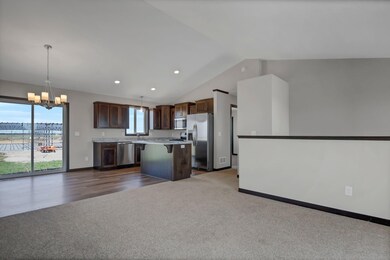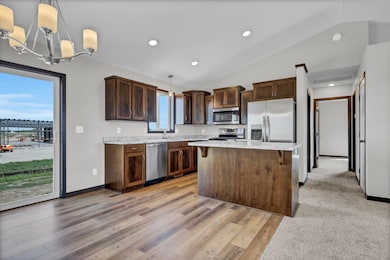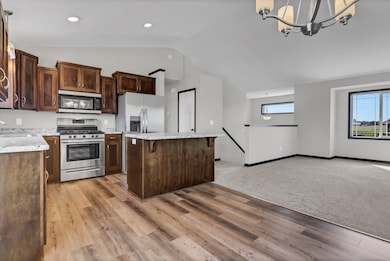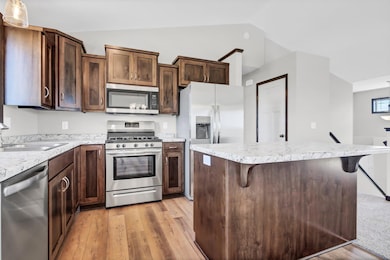
2452 Jewel St St. Cloud, MN 56301
Estimated payment $1,754/month
Total Views
2,865
2
Beds
1
Bath
1,071
Sq Ft
$297
Price per Sq Ft
Highlights
- New Construction
- No HOA
- The kitchen features windows
- Vaulted Ceiling
- Stainless Steel Appliances
- 3 Car Attached Garage
About This Home
Now is your chance to own a New construction home in a great location. Check out this home with many
features to fit your needs, vaulted ceilings, spacious living room for entertaining. Stainless steel appliances, Spacious Kitchen for entertaining with center island. Lower level is unfinished to allow for your future ideas and plans. Many possibilities. Home to have three stall garage.
Home Details
Home Type
- Single Family
Est. Annual Taxes
- $408
Year Built
- Built in 2025 | New Construction
Lot Details
- 0.34 Acre Lot
- Lot Dimensions are 76x145x143x137
Parking
- 3 Car Attached Garage
Home Design
- Bi-Level Home
Interior Spaces
- 1,071 Sq Ft Home
- Vaulted Ceiling
- Living Room
Kitchen
- Cooktop
- Microwave
- Freezer
- Dishwasher
- Stainless Steel Appliances
- The kitchen features windows
Bedrooms and Bathrooms
- 2 Bedrooms
- 1 Full Bathroom
Laundry
- Dryer
- Washer
Unfinished Basement
- Walk-Out Basement
- Basement Fills Entire Space Under The House
Additional Features
- Air Exchanger
- Forced Air Heating and Cooling System
Community Details
- No Home Owners Association
- Built by FRONTIER HOMES LLC
- Emerald Ponds 2Nd Add Subdivision
Listing and Financial Details
- Assessor Parcel Number 81431880921
Map
Create a Home Valuation Report for This Property
The Home Valuation Report is an in-depth analysis detailing your home's value as well as a comparison with similar homes in the area
Home Values in the Area
Average Home Value in this Area
Tax History
| Year | Tax Paid | Tax Assessment Tax Assessment Total Assessment is a certain percentage of the fair market value that is determined by local assessors to be the total taxable value of land and additions on the property. | Land | Improvement |
|---|---|---|---|---|
| 2025 | $418 | $39,600 | $39,600 | $0 |
| 2024 | $408 | $36,900 | $36,900 | $0 |
| 2023 | $396 | $36,900 | $36,900 | $0 |
| 2022 | $448 | $33,900 | $33,900 | $0 |
| 2021 | $448 | $33,900 | $33,900 | $0 |
| 2020 | $474 | $33,900 | $33,900 | $0 |
| 2019 | $484 | $33,900 | $33,900 | $0 |
| 2018 | $506 | $33,900 | $33,900 | $0 |
| 2017 | $520 | $37,500 | $37,500 | $0 |
| 2016 | $546 | $0 | $0 | $0 |
| 2015 | $562 | $0 | $0 | $0 |
| 2014 | -- | $0 | $0 | $0 |
Source: Public Records
Property History
| Date | Event | Price | Change | Sq Ft Price |
|---|---|---|---|---|
| 08/05/2025 08/05/25 | Price Changed | $318,300 | +0.3% | $297 / Sq Ft |
| 07/14/2025 07/14/25 | For Sale | $317,500 | -- | $296 / Sq Ft |
Source: NorthstarMLS
Purchase History
| Date | Type | Sale Price | Title Company |
|---|---|---|---|
| Deed | $43,900 | -- | |
| Deed | $123,600 | -- |
Source: Public Records
Similar Homes in the area
Source: NorthstarMLS
MLS Number: 6754800
APN: 81.43188.0921
Nearby Homes
- 2443 Gold Ln
- 23021 Turquoise St
- 23059 Turquoise St
- 22946 23rd Ave
- 22967 Topaz St
- 22996 27th Ave
- 23049 27th Ave
- 21945 Majestic Dr
- 22168 Timberland Ct
- 21829 Majestic Dr
- 21804 Majestic Dr
- 21740 Majestic Dr
- 24121 County Road 75
- 22411 Fable Rd
- 3633 County Road 115
- 25246 33rd Ave
- TBD County Road 136 Xx164 County Road 136 +-164 Acres
- 20801 13th Ave
- 4384 Clearwater Rd
- 4366 Clearwater Rd
- 24905 County Road 75
- 4344 Clearwater Rd Unit 348
- 4202 Clearwater Rd
- 316 Laundenbach Ct
- 3735 8th Ave S
- 4010 Clearwater Rd
- 1160 Suncrest Dr
- 3275 40th Ave S
- 918 Ranae Ln
- 2010 27th St SE
- 2015 27th St SE
- 1075 24th St SE
- 2405 County Road 74
- 2129 Liberty Glen Loop
- 845 Ash St
- 4005 24th St S
- 1965 Quarry Rd
- 3600 W Saint Germain St
- 1501 7th Ave S Unit 103
- 1416-1420 6th Ave S
