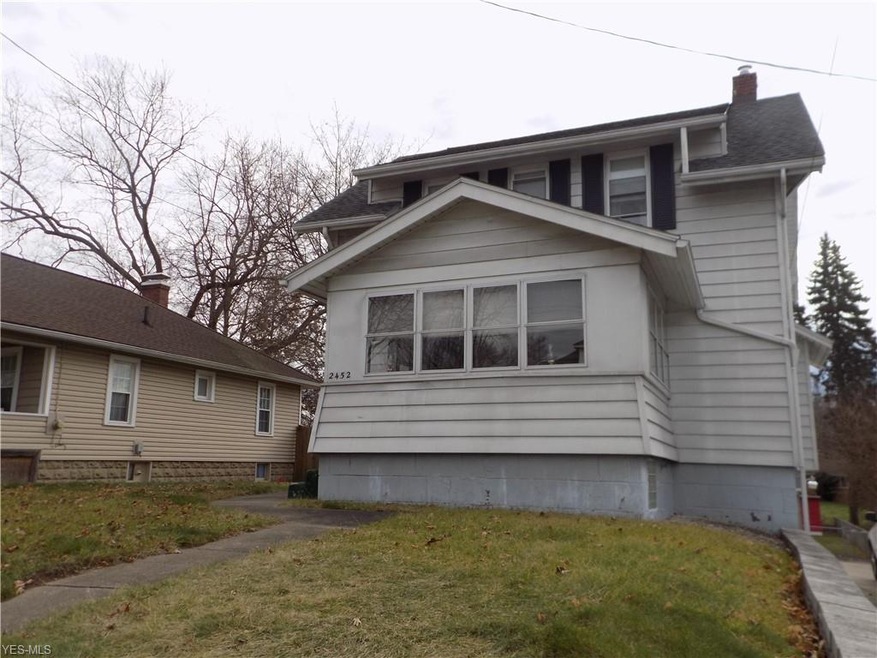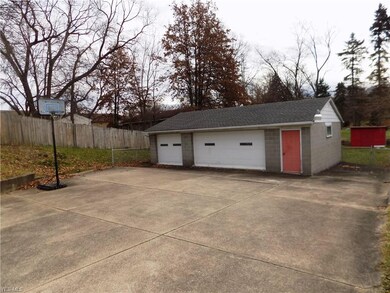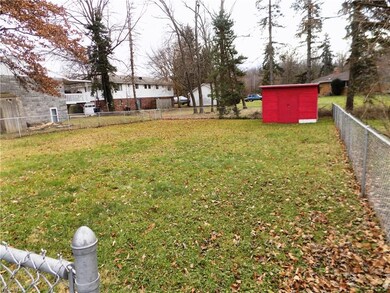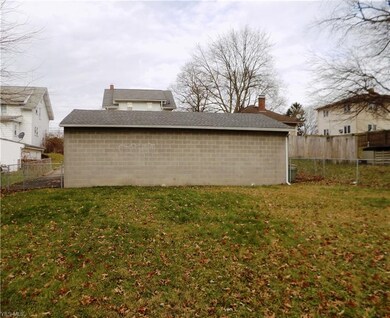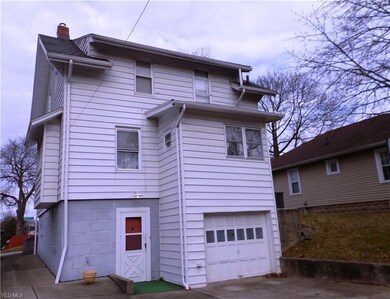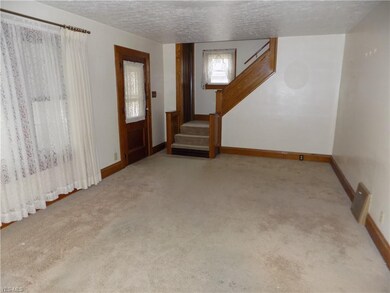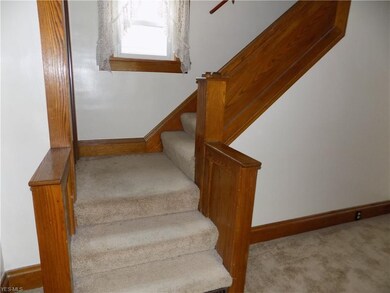
2452 Triplett Blvd Akron, OH 44312
Ellet NeighborhoodEstimated Value: $141,000 - $154,000
Highlights
- Colonial Architecture
- Enclosed patio or porch
- North Facing Home
- 4 Car Garage
- Forced Air Heating and Cooling System
About This Home
As of April 2019Welcome to 2452 Triplett Bvd! This home has much to offer. Pull into the drive and we will see a 3+ detached garage with newer electric panel installed! The back yard is all fenced in and also has a separate shed for more storage. Enter the home through the back and you will find a full basement, bath (shower), washer/dryer and newer furnace-2018, glass block window. VERY CLEAN. There is also another attached smaller garage that can be used for a smaller car, or work bench area. Plenty of storage cabinets for buyer in the basement area. Go up the stairs from the basement into the kitchen that is very functional and clean. Huge dining room area with all natural trim throughout the entire home, and possibly hardwood under the carpet. Nice size living room with high ceilings. Nice enclosed front porch with walkway to front of home and allong to the side door off the kitchen. Upstairs, you will find 3 Bedrooms, a full bath and a walkup attic for More storage. This was ones family home for many years and has been very well taken care of. Roof about 2007, A/C service in 2018. Newer furnace installed 2018. 2 Electric panels install 2018.
Call today for your private showing!
Home Details
Home Type
- Single Family
Year Built
- Built in 1927
Lot Details
- 10,337 Sq Ft Lot
- Lot Dimensions are 53x145
- North Facing Home
- Chain Link Fence
Parking
- 4 Car Garage
Home Design
- Colonial Architecture
- Asphalt Roof
Interior Spaces
- 2-Story Property
- Basement Fills Entire Space Under The House
Kitchen
- Built-In Oven
- Range
Bedrooms and Bathrooms
- 3 Bedrooms
Laundry
- Dryer
- Washer
Outdoor Features
- Enclosed patio or porch
Utilities
- Forced Air Heating and Cooling System
- Heating System Uses Gas
Community Details
- Springfield Township 6 Community
Listing and Financial Details
- Assessor Parcel Number 6857157
Ownership History
Purchase Details
Home Financials for this Owner
Home Financials are based on the most recent Mortgage that was taken out on this home.Purchase Details
Similar Homes in Akron, OH
Home Values in the Area
Average Home Value in this Area
Purchase History
| Date | Buyer | Sale Price | Title Company |
|---|---|---|---|
| Burnside Edward R | $80,000 | Chicago Title Insurance Co | |
| Willams Nancy | -- | None Available |
Mortgage History
| Date | Status | Borrower | Loan Amount |
|---|---|---|---|
| Open | Burnside Edward R | $60,000 |
Property History
| Date | Event | Price | Change | Sq Ft Price |
|---|---|---|---|---|
| 04/08/2019 04/08/19 | Sold | $80,000 | -5.3% | $57 / Sq Ft |
| 03/11/2019 03/11/19 | Pending | -- | -- | -- |
| 02/25/2019 02/25/19 | Price Changed | $84,500 | -2.8% | $60 / Sq Ft |
| 01/07/2019 01/07/19 | For Sale | $86,900 | -- | $62 / Sq Ft |
Tax History Compared to Growth
Tax History
| Year | Tax Paid | Tax Assessment Tax Assessment Total Assessment is a certain percentage of the fair market value that is determined by local assessors to be the total taxable value of land and additions on the property. | Land | Improvement |
|---|---|---|---|---|
| 2025 | $2,696 | $46,613 | $11,529 | $35,084 |
| 2024 | $2,696 | $46,613 | $11,529 | $35,084 |
| 2023 | $2,696 | $46,613 | $11,529 | $35,084 |
| 2022 | $2,440 | $33,723 | $8,120 | $25,603 |
| 2021 | $2,342 | $33,723 | $8,120 | $25,603 |
| 2020 | $2,408 | $33,720 | $8,120 | $25,600 |
| 2019 | $2,219 | $29,410 | $8,380 | $21,030 |
| 2018 | $1,529 | $29,410 | $8,380 | $21,030 |
| 2017 | $1,554 | $29,410 | $8,380 | $21,030 |
| 2016 | $1,556 | $29,410 | $8,380 | $21,030 |
| 2015 | $1,554 | $29,410 | $8,380 | $21,030 |
| 2014 | $1,542 | $29,410 | $8,380 | $21,030 |
| 2013 | $1,459 | $28,660 | $8,380 | $20,280 |
Agents Affiliated with this Home
-
Bonnie Cook

Seller's Agent in 2019
Bonnie Cook
Howard Hanna
(330) 730-6263
54 Total Sales
-
Heather Dimitrov

Buyer's Agent in 2019
Heather Dimitrov
Keller Williams Elevate
(330) 687-2144
6 in this area
161 Total Sales
Map
Source: MLS Now
MLS Number: 4062071
APN: 68-57157
- 2526 Albrecht Ave
- 754 Utica Ave
- 2652 Albrecht Ave
- 805 Utica Ave
- 639 Cora Ave
- 904 Shadybrook Dr
- 2439 Sadler St
- 819 Bridge Rd
- 527 Amberwood Dr
- 2270 Edmund Ave
- 504 Dennison Ave
- 425 Alpha Ave
- 1078 Abington Rd
- 332 Alpha Ave
- 2117 Delaware Ave
- 2162 Daniels Ave
- 433 Herbert Rd
- 2326 Canfield Rd
- 452 Herbert Rd
- 230 Ripley Ave
- 2452 Triplett Blvd
- 2448 Triplett Blvd
- 2456 Triplett Blvd
- 688 Melville Ave
- 2440 Triplett Blvd
- 2462 Triplett Blvd
- 696 698 Melville Ave
- 759 Abington Rd
- 765 Abington Rd
- 698 Melville Ave
- 696 Melville Ave
- 2436 Triplett Blvd
- 2451 Triplett Blvd
- 2455 Triplett Blvd
- 2459 Triplett Blvd
- 751 Abington Rd
- 2437 Triplett Blvd
- 2463 Triplett Blvd
- 2424 Triplett Blvd
- 2467 Triplett Blvd
