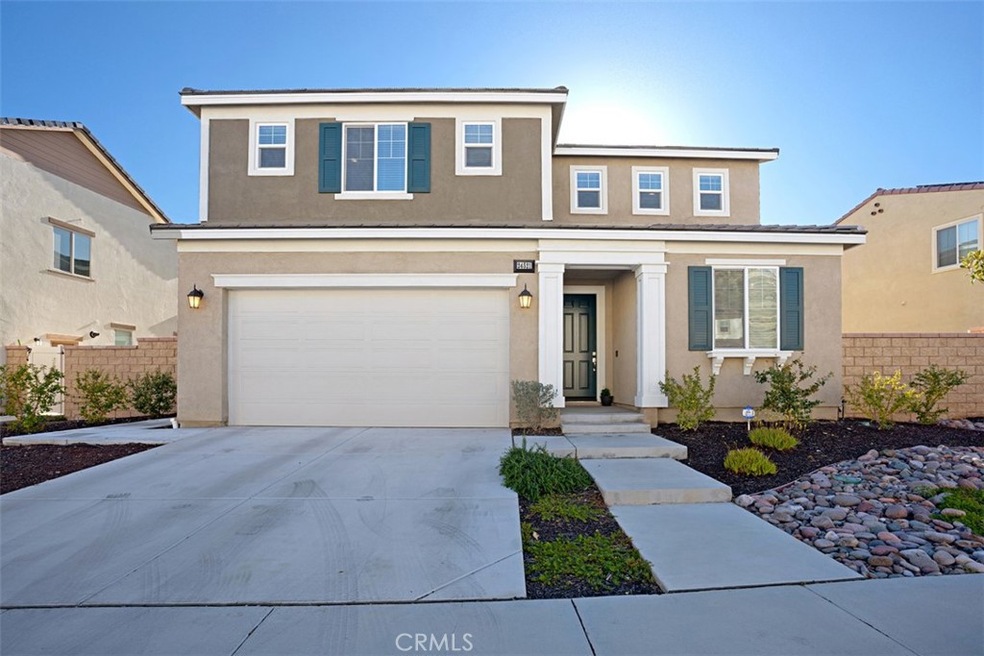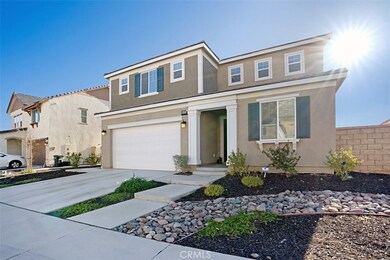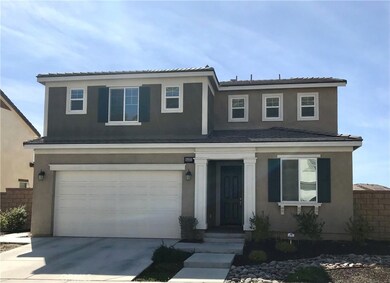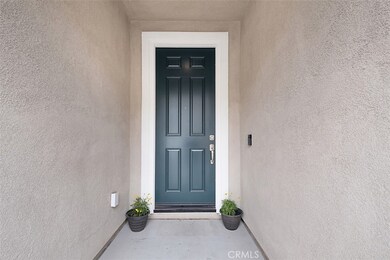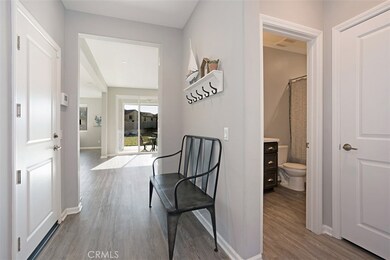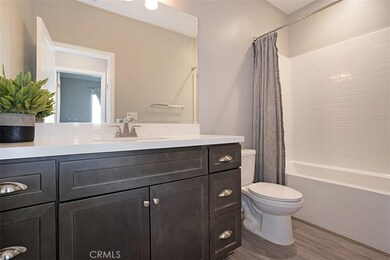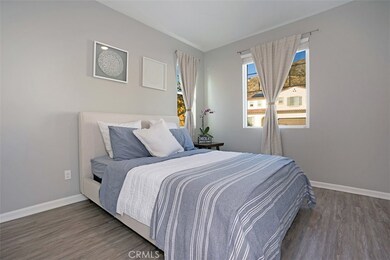
24521 Snapdragon Way Lake Elsinore, CA 92532
Lake Elsinore Hills NeighborhoodHighlights
- Primary Bedroom Suite
- Open Floorplan
- Bonus Room
- Gated Community
- Main Floor Primary Bedroom
- Great Room
About This Home
As of April 2021This beautiful home is in the gated, award winning village of Westridge; a master planned community of Canyon Hills and has one of the largest lots in the neighborhood. No detail has been overlooked creating a luxurious and charming showpiece in this highly upgraded home. Upon entering, the open floor plan flows seamlessly to each room; from a private main level bedroom and full bath to the huge open family/living room and dining room. Entertain in the gourmet chefs kitchen with its oversized island, featuring quartz counters, stainless steel appliances, gas range with split/double oven and farmhouse style sink. The upper level includes an enormous Bonus/Family room, two large guest Bedrooms and a conveniently located laundry room. The Private Master Suite is spacious and leads into an open oversized bathroom with dual sinks, privacy toilet, upgraded tile, and walk in closet. Additional upgrades include Central vacuum, Electric Vehicle Charging outlet in garage, 9 solar panels (owned) and all bedrooms are wired for ceiling fans.
Enjoy relaxing in the patio or get warmed up next to the gas firepit. With one of the largest lots in the community, there is plenty of room to add a garden, play a game of Croquet or just relax. Canyon Hills offers acres of open space, community recreation centers with pools/spas, dog park, and more!.
Last Agent to Sell the Property
Melinda Lange
Regency Real Estate Brokers License #01890912 Listed on: 03/10/2021

Co-Listed By
Rachel Rudesill
Legacy 15 Real Estate Brokers License #02134892
Home Details
Home Type
- Single Family
Est. Annual Taxes
- $10,573
Year Built
- Built in 2017
Lot Details
- 5,465 Sq Ft Lot
- Wood Fence
- Landscaped
- Front and Back Yard Sprinklers
- Private Yard
- Lawn
- Garden
- Back and Front Yard
HOA Fees
- $190 Monthly HOA Fees
Parking
- 2 Car Direct Access Garage
- Parking Available
- Front Facing Garage
- Single Garage Door
- Driveway
Home Design
- Planned Development
- Slab Foundation
- Fire Rated Drywall
- Pre-Cast Concrete Construction
- Stucco
Interior Spaces
- 2,545 Sq Ft Home
- Open Floorplan
- Wired For Sound
- Recessed Lighting
- Fireplace
- Custom Window Coverings
- Blinds
- Window Screens
- Sliding Doors
- Formal Entry
- Great Room
- Family Room Off Kitchen
- Bonus Room
- Neighborhood Views
Kitchen
- Open to Family Room
- Breakfast Bar
- Gas Range
- Free-Standing Range
- <<microwave>>
- Dishwasher
- Kitchen Island
- Quartz Countertops
- Disposal
Bedrooms and Bathrooms
- 4 Bedrooms | 1 Primary Bedroom on Main
- Primary Bedroom Suite
- Walk-In Closet
- 3 Full Bathrooms
- Stone Bathroom Countertops
- Dual Sinks
- Dual Vanity Sinks in Primary Bathroom
- <<tubWithShowerToken>>
- Separate Shower
Laundry
- Laundry Room
- Laundry on upper level
- Washer and Gas Dryer Hookup
Home Security
- Carbon Monoxide Detectors
- Fire and Smoke Detector
Outdoor Features
- Covered patio or porch
- Fire Pit
- Exterior Lighting
Location
- Suburban Location
Utilities
- Forced Air Heating and Cooling System
- Cable TV Available
Listing and Financial Details
- Tax Lot 2
- Tax Tract Number 5052
- Assessor Parcel Number 363933062
Community Details
Overview
- Westridge Association
- Management HOA
- Maintained Community
Security
- Resident Manager or Management On Site
- Gated Community
Ownership History
Purchase Details
Home Financials for this Owner
Home Financials are based on the most recent Mortgage that was taken out on this home.Purchase Details
Home Financials for this Owner
Home Financials are based on the most recent Mortgage that was taken out on this home.Purchase Details
Home Financials for this Owner
Home Financials are based on the most recent Mortgage that was taken out on this home.Similar Homes in the area
Home Values in the Area
Average Home Value in this Area
Purchase History
| Date | Type | Sale Price | Title Company |
|---|---|---|---|
| Interfamily Deed Transfer | -- | Orange Coast Ttl Co Of South | |
| Divorce Dissolution Of Marriage Transfer | -- | Orange Coast Ttl Co Of Socal | |
| Grant Deed | $540,000 | Orange Coast Ttl Co Of Socal | |
| Grant Deed | $500,500 | First American Title Company |
Mortgage History
| Date | Status | Loan Amount | Loan Type |
|---|---|---|---|
| Open | $486,000 | New Conventional | |
| Previous Owner | $290,475 | New Conventional |
Property History
| Date | Event | Price | Change | Sq Ft Price |
|---|---|---|---|---|
| 07/09/2025 07/09/25 | Price Changed | $614,990 | -1.6% | $242 / Sq Ft |
| 06/10/2025 06/10/25 | Price Changed | $624,990 | -1.6% | $246 / Sq Ft |
| 05/22/2025 05/22/25 | For Sale | $634,999 | +17.6% | $250 / Sq Ft |
| 04/23/2021 04/23/21 | Sold | $540,000 | +8.2% | $212 / Sq Ft |
| 03/19/2021 03/19/21 | For Sale | $499,000 | -7.6% | $196 / Sq Ft |
| 03/18/2021 03/18/21 | Off Market | $540,000 | -- | -- |
| 03/15/2021 03/15/21 | Pending | -- | -- | -- |
| 03/10/2021 03/10/21 | For Sale | $499,000 | -- | $196 / Sq Ft |
Tax History Compared to Growth
Tax History
| Year | Tax Paid | Tax Assessment Tax Assessment Total Assessment is a certain percentage of the fair market value that is determined by local assessors to be the total taxable value of land and additions on the property. | Land | Improvement |
|---|---|---|---|---|
| 2023 | $10,573 | $561,816 | $88,434 | $473,382 |
| 2022 | $9,533 | $550,800 | $86,700 | $464,100 |
| 2021 | $9,100 | $515,771 | $82,443 | $433,328 |
| 2020 | $9,046 | $510,483 | $81,598 | $428,885 |
| 2019 | $8,927 | $500,475 | $79,999 | $420,476 |
Agents Affiliated with this Home
-
Brian Prieboy
B
Seller's Agent in 2025
Brian Prieboy
LPT Realty, Inc
(951) 260-2098
1 in this area
87 Total Sales
-
Justin Bringas

Seller Co-Listing Agent in 2025
Justin Bringas
LPT Realty, Inc
(951) 800-8182
3 in this area
296 Total Sales
-
M
Seller's Agent in 2021
Melinda Lange
Regency Real Estate Brokers
-
R
Seller Co-Listing Agent in 2021
Rachel Rudesill
Legacy 15 Real Estate Brokers
-
Jose Alfredo Gonzalez

Buyer's Agent in 2021
Jose Alfredo Gonzalez
Gonzalez Realty
(714) 404-6191
1 in this area
22 Total Sales
Map
Source: California Regional Multiple Listing Service (CRMLS)
MLS Number: OC21042516
APN: 363-933-062
- 24449 Payton Dr
- 24469 Paxton Ln
- 24445 Paxton Ln
- 24429 Payton Dr
- 23284 Desert Dandelion Ct
- 24207 Gazania Way
- 24213 Carnation Way
- 24189 Darmera Dr
- 24149 Darmera Dr
- 22725 Skylink Dr
- 24008 Kestrel Ct
- 30732 Early Round Dr
- 30505 Canyon Hills Rd Unit 1902
- 30505 Canyon Hills Rd Unit 2604
- 22819 Skylink Dr
- 0 Via Del Lago
- 30700 Spyglass Way
- 30431 Sparkle Dr
- 23057 Big Tee Dr
- 23030 Skylink Dr
