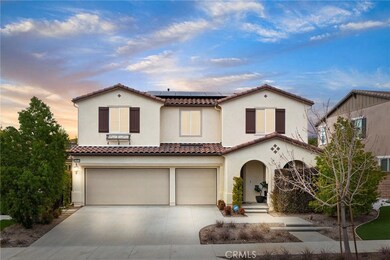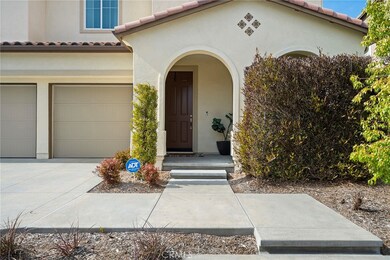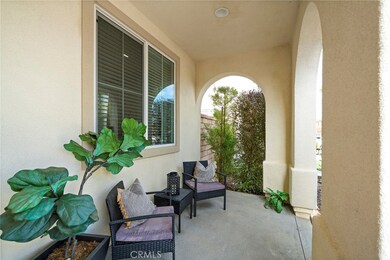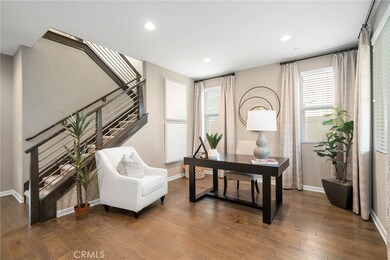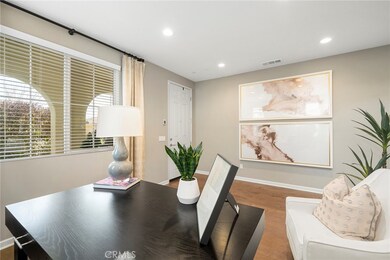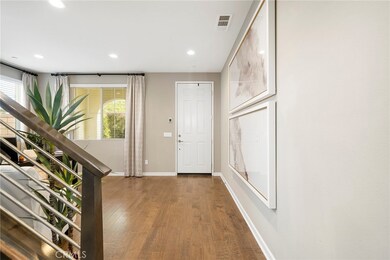
24524 Division Dr Menifee, CA 92587
Audie Murphy Ranch NeighborhoodHighlights
- Spa
- Mountain View
- Main Floor Bedroom
- Open Floorplan
- Wood Flooring
- Loft
About This Home
As of August 2023Welcome home to this stunning, former model in Vaquero of Audie Murphy Ranch. Built in 2020, this home is like new with contemporary upgrades throughout the entire home! The Teagan floor plan features 5 bedrooms and 3 bathrooms including one bedroom and full bath on the main level as well as a den/office space and 3 car garage. Entering this home you will be wowed!! The gourmet kitchen boasts stainless steel appliances, an oversized island with granite countertops, 42” cabinets, custom backsplash, large walk-in pantry and an open concept to the eating area and the living room, making entertaining guests a breeze. Oversized sliding glass doors allow for gorgeous natural light to flow into the home, as well as a seamless indoor/outdoor feel that invites you into your new backyard. Upstairs you will find a loft space great for movie nights or a play area for the kids, laundry room with extra storage, and four additional bedrooms including the primary suite. The spacious primary suite features a walk-in closet with custom built-ins, dual vanity, soaking tub, walk-in shower, and sliding glass doors opening up to your own private balcony. Perfect to enjoy your morning cup of coffee! Just a few of the additional upgrades include paid solar, wood floors through downstairs, luxury wallpaper, high ceilings, ceiling fans and recessed lighting throughout the entire home. The premier community of Audie Murphy Ranch features incredible amenities including a clubhouse, pool/spa, fire pits, sports courts, parks, playgrounds, skate park, and hiking and biking trails. Conveniently located near shopping, dining, schools, and between the 15 and 215 freeways. A must see!!
Home Details
Home Type
- Single Family
Est. Annual Taxes
- $12,686
Year Built
- Built in 2020 | Remodeled
Lot Details
- 6,277 Sq Ft Lot
- Vinyl Fence
- Block Wall Fence
- Sprinkler System
- Back and Front Yard
HOA Fees
- $137 Monthly HOA Fees
Parking
- 3 Car Attached Garage
- 3 Open Parking Spaces
- Parking Available
- Driveway
Home Design
- Turnkey
- Planned Development
- Slab Foundation
- Frame Construction
- Tile Roof
- Steel Beams
- Stucco
Interior Spaces
- 2,921 Sq Ft Home
- 2-Story Property
- Open Floorplan
- High Ceiling
- Ceiling Fan
- Recessed Lighting
- Sliding Doors
- Entryway
- Family Room Off Kitchen
- Living Room
- Dining Room
- Loft
- Mountain Views
- Laundry Room
Kitchen
- Open to Family Room
- Eat-In Kitchen
- <<doubleOvenToken>>
- Gas Cooktop
- Range Hood
- <<microwave>>
- Kitchen Island
- Quartz Countertops
- Disposal
Flooring
- Wood
- Carpet
- Tile
Bedrooms and Bathrooms
- 5 Bedrooms | 1 Main Level Bedroom
- Walk-In Closet
- Upgraded Bathroom
- Bathroom on Main Level
- 3 Full Bathrooms
- Quartz Bathroom Countertops
- Dual Vanity Sinks in Primary Bathroom
- Soaking Tub
- Separate Shower
- Exhaust Fan In Bathroom
- Linen Closet In Bathroom
Home Security
- Carbon Monoxide Detectors
- Fire and Smoke Detector
Outdoor Features
- Spa
- Balcony
- Patio
- Exterior Lighting
- Front Porch
Location
- Suburban Location
Utilities
- Central Heating and Cooling System
- Water Heater
Listing and Financial Details
- Tax Lot 35
- Tax Tract Number 36585
- Assessor Parcel Number 341310001
- $3,886 per year additional tax assessments
Community Details
Overview
- Audie Murphy Ranch Association, Phone Number (949) 833-2600
- Keystone HOA
- Built by Richmond American
- Teagan
- Mountainous Community
Amenities
- Outdoor Cooking Area
- Community Barbecue Grill
- Picnic Area
- Recreation Room
Recreation
- Tennis Courts
- Community Playground
- Community Pool
- Community Spa
- Hiking Trails
Ownership History
Purchase Details
Home Financials for this Owner
Home Financials are based on the most recent Mortgage that was taken out on this home.Purchase Details
Home Financials for this Owner
Home Financials are based on the most recent Mortgage that was taken out on this home.Similar Homes in Menifee, CA
Home Values in the Area
Average Home Value in this Area
Purchase History
| Date | Type | Sale Price | Title Company |
|---|---|---|---|
| Interfamily Deed Transfer | -- | Fidelity National Title Co | |
| Grant Deed | $720,000 | Fntg Builder Services |
Mortgage History
| Date | Status | Loan Amount | Loan Type |
|---|---|---|---|
| Open | $773,900 | VA | |
| Closed | $548,250 | New Conventional |
Property History
| Date | Event | Price | Change | Sq Ft Price |
|---|---|---|---|---|
| 08/25/2023 08/25/23 | Sold | $750,000 | +0.1% | $257 / Sq Ft |
| 08/04/2023 08/04/23 | Pending | -- | -- | -- |
| 07/21/2023 07/21/23 | Price Changed | $749,000 | -5.1% | $256 / Sq Ft |
| 06/16/2023 06/16/23 | For Sale | $789,000 | -- | $270 / Sq Ft |
Tax History Compared to Growth
Tax History
| Year | Tax Paid | Tax Assessment Tax Assessment Total Assessment is a certain percentage of the fair market value that is determined by local assessors to be the total taxable value of land and additions on the property. | Land | Improvement |
|---|---|---|---|---|
| 2023 | $12,686 | $749,076 | $78,030 | $671,046 |
| 2022 | $12,585 | $734,389 | $76,500 | $657,889 |
| 2021 | $9,098 | $441,212 | $132,212 | $309,000 |
| 2020 | $6,130 | $436,857 | $130,857 | $306,000 |
| 2019 | $2,376 | $128,292 | $128,292 | $0 |
Agents Affiliated with this Home
-
Marissa Tuer

Seller's Agent in 2023
Marissa Tuer
Native
(951) 553-8029
2 in this area
29 Total Sales
-
Clare Hart

Buyer's Agent in 2023
Clare Hart
1st Class RealEstate Mavericks
(760) 280-7623
1 in this area
61 Total Sales
Map
Source: California Regional Multiple Listing Service (CRMLS)
MLS Number: SW23104230
APN: 341-310-001
- 24612 Hero Cir
- 29451 Studio Dr
- 24405 Arroyo Dr
- 29427 Studio Dr
- 24802 Sandy Trail Place
- 24287 Insignia Dr
- 24460 Conejo Dr
- 29579 Laredo Cir
- 24420 Crooked Trail Dr
- 30063 Old Mill Rd
- 24765 Las Flores Dr
- 30086 Big Country Dr
- 84 Goetz Rd
- 30036 Merrick Ln
- 29391 Santa Ynez Cir
- 29945 Urtica Ct
- 29315 Cinnamon Wood Way
- 24649 Blue Feather Cir
- 30122 Big Country Dr
- 30071 Merrick Ln

