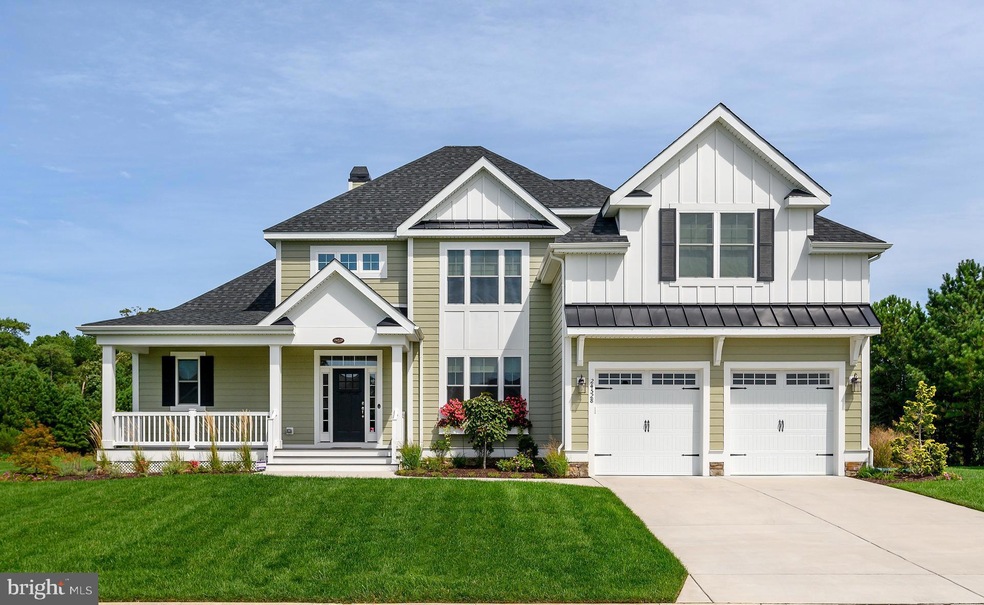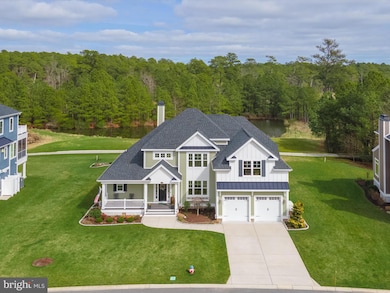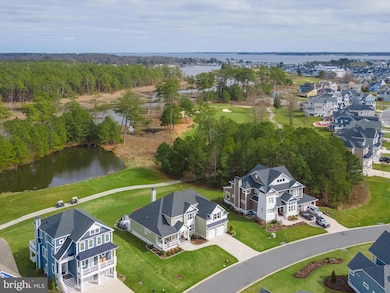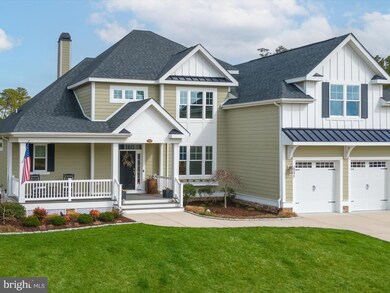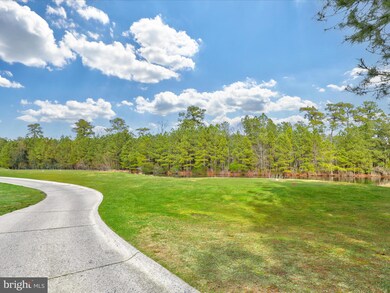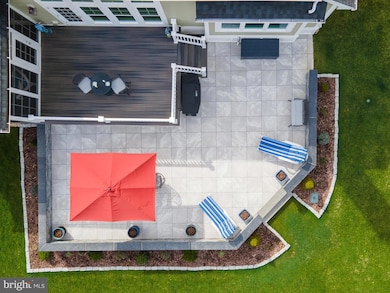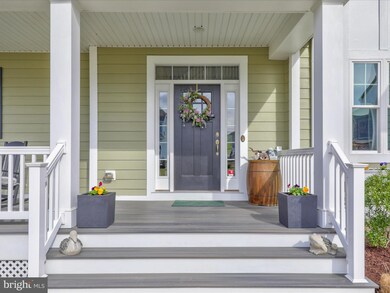
24528 Wave Maker Dr Millsboro, DE 19966
The Peninsula NeighborhoodEstimated Value: $1,161,000 - $1,241,000
Highlights
- Concierge
- Pier or Dock
- Golf Club
- Beach
- On Golf Course
- Bar or Lounge
About This Home
As of May 2024Two lots combine to showcase this remarkable contemporary home for the discriminating buyer! An open foyer features a grand staircase, a Great room with soaring ceilings, as well as floor to ceiling windows, which introduce this Schell, 'Henlopen' expanded floor plan. The owners' love of design and attention to the detail provide an elegant and comfortable setting. The Great room flows to the kitchen, perfect for entertaining with its expansive granite island and countertops, upgraded cabinetry, farm-style sink, and stainless steel appliances. The rear deck , newly built large patio, and 3 season sunroom is bright with morning light and provides abundant outdoor living spaces. An additional dining room with french doors in the front of the home can easily serve as a study or additional living space. Two bedrooms are located on the first floor, (one of which the owner uses for an office) and they both offers captivating views of the Peninsula's natural setting including the golf course, pond and Lingo Creek. A spacious laundry room and walk-in pantry complete the comfort and efficiency of the 1st floor. Upstairs, two bedrooms and a full bath provide privacy for guests and a large (13'x25') unfinished storage space could be a 5th bedroom or bonus room. You'll find upgrades and details everywhere: Hardwood floors, wood patterned ceramic tile floors, contemporary lighting, ceiling fans, customized closets, water filtration system, and Generac generator. A security monitoring system employed in this home make remote management a breeze. The encapsulated crawl space was built with extra headroom! Step outside and enjoy the Peninsula community with their world-class amenities, gated security, clubhouse, Jack Nicklaus golf course, driving range, fitness center with indoor, outdoor and wave pool, putt-putt golf, hot tubs, sauna, spa room, tennis, pickle-ball, dog park, community garden, nature center, bay beach, fishing pier and miles of walking trails. Year-round events and activities where you can make friends for a lifetime! Capital contribution to PCA is 0.5% of the sales price. Club membership is additional and is required, choose from 3 levels, see disclosures.
Last Agent to Sell the Property
Compass License #RS-0022639 Listed on: 03/08/2024

Last Buyer's Agent
Berkshire Hathaway HomeServices PenFed Realty License #RA-0002064

Home Details
Home Type
- Single Family
Est. Annual Taxes
- $1,950
Year Built
- Built in 2018
Lot Details
- 0.42 Acre Lot
- Lot Dimensions are 116.00 x 145.00
- Creek or Stream
- On Golf Course
- Open Space
- Southwest Facing Home
- Landscaped
- Extensive Hardscape
- Sprinkler System
- Back and Side Yard
- 2 lots
- Property is in excellent condition
- Property is zoned MR, Medium Residential
HOA Fees
- $367 Monthly HOA Fees
Parking
- 2 Car Direct Access Garage
- 2 Driveway Spaces
- Front Facing Garage
- Garage Door Opener
Property Views
- Pond
- Golf Course
- Scenic Vista
- Woods
- Creek or Stream
- Garden
Home Design
- Coastal Architecture
- Contemporary Architecture
- Architectural Shingle Roof
- HardiePlank Type
- Stick Built Home
- CPVC or PVC Pipes
Interior Spaces
- 2,862 Sq Ft Home
- Property has 2 Levels
- Open Floorplan
- Built-In Features
- Ceiling Fan
- Recessed Lighting
- Fireplace With Glass Doors
- Gas Fireplace
- Window Treatments
- Entrance Foyer
- Great Room
- Combination Kitchen and Living
- Formal Dining Room
- Bonus Room
- Screened Porch
- Crawl Space
Kitchen
- Gourmet Kitchen
- Breakfast Area or Nook
- Butlers Pantry
- Built-In Self-Cleaning Oven
- Cooktop with Range Hood
- Built-In Microwave
- Dishwasher
- Stainless Steel Appliances
- Kitchen Island
- Upgraded Countertops
- Disposal
Flooring
- Engineered Wood
- Carpet
- Ceramic Tile
Bedrooms and Bathrooms
- En-Suite Primary Bedroom
- En-Suite Bathroom
- Walk-In Closet
- Bathtub with Shower
- Walk-in Shower
Laundry
- Laundry Room
- Laundry on main level
- Dryer
- Washer
Home Security
- Monitored
- Security Gate
- Exterior Cameras
- Carbon Monoxide Detectors
- Fire and Smoke Detector
Accessible Home Design
- More Than Two Accessible Exits
Outdoor Features
- Water Oriented
- Deck
- Screened Patio
Utilities
- Heat Pump System
- Water Treatment System
- Tankless Water Heater
Listing and Financial Details
- Tax Lot 70
- Assessor Parcel Number 234-30.00-244.00
Community Details
Overview
- $15,000 Recreation Fee
- $5,875 Capital Contribution Fee
- Association fees include fiber optics at dwelling, health club, high speed internet, lawn care front, lawn maintenance, pier/dock maintenance, pool(s), recreation facility, reserve funds, road maintenance, sauna, security gate, snow removal, trash
- $351 Other Monthly Fees
- Peninsula Community Association
- Built by Schell
- Peninsula Subdivision, Henlopen Floorplan
- Property Manager
Amenities
- Concierge
- Picnic Area
- Common Area
- Sauna
- Clubhouse
- Game Room
- Billiard Room
- Meeting Room
- Party Room
- Community Dining Room
- Bar or Lounge
Recreation
- Pier or Dock
- Beach
- Golf Club
- Golf Course Community
- Golf Course Membership Available
- Tennis Courts
- Community Basketball Court
- Community Playground
- Fitness Center
- Community Indoor Pool
- Community Spa
- Putting Green
- Dog Park
- Jogging Path
- Bike Trail
Security
- Security Service
- Gated Community
Ownership History
Purchase Details
Home Financials for this Owner
Home Financials are based on the most recent Mortgage that was taken out on this home.Purchase Details
Home Financials for this Owner
Home Financials are based on the most recent Mortgage that was taken out on this home.Purchase Details
Purchase Details
Purchase Details
Similar Homes in Millsboro, DE
Home Values in the Area
Average Home Value in this Area
Purchase History
| Date | Buyer | Sale Price | Title Company |
|---|---|---|---|
| Richard W Powell Revocable Trust | $1,175,000 | None Listed On Document | |
| Ruffo Kenneth T | $742,500 | None Available | |
| Nancy R Levenson Ret | -- | -- | |
| Levenson Nancy R | $519,000 | None Available | |
| Levenson Nancy R | $519,000 | None Available |
Mortgage History
| Date | Status | Borrower | Loan Amount |
|---|---|---|---|
| Previous Owner | Ruffo Kenneth T | $500,000 | |
| Previous Owner | Levenson Nancy R | $430,349 |
Property History
| Date | Event | Price | Change | Sq Ft Price |
|---|---|---|---|---|
| 05/15/2024 05/15/24 | Sold | $1,175,000 | 0.0% | $411 / Sq Ft |
| 03/12/2024 03/12/24 | Pending | -- | -- | -- |
| 03/08/2024 03/08/24 | For Sale | $1,175,000 | +58.2% | $411 / Sq Ft |
| 10/23/2020 10/23/20 | Sold | $742,500 | -1.0% | $259 / Sq Ft |
| 08/25/2020 08/25/20 | Pending | -- | -- | -- |
| 08/21/2020 08/21/20 | Price Changed | $749,999 | -6.1% | $262 / Sq Ft |
| 07/09/2020 07/09/20 | Price Changed | $799,000 | -11.2% | $279 / Sq Ft |
| 04/03/2020 04/03/20 | For Sale | $899,900 | +65.1% | $314 / Sq Ft |
| 04/27/2018 04/27/18 | Sold | $545,225 | +4.5% | $182 / Sq Ft |
| 12/14/2017 12/14/17 | Pending | -- | -- | -- |
| 12/14/2017 12/14/17 | For Sale | $521,900 | -- | $174 / Sq Ft |
Tax History Compared to Growth
Tax History
| Year | Tax Paid | Tax Assessment Tax Assessment Total Assessment is a certain percentage of the fair market value that is determined by local assessors to be the total taxable value of land and additions on the property. | Land | Improvement |
|---|---|---|---|---|
| 2024 | $1,952 | $5,000 | $5,000 | $0 |
| 2023 | $1,974 | $5,000 | $5,000 | $0 |
| 2022 | $1,942 | $5,000 | $5,000 | $0 |
| 2021 | $1,885 | $5,000 | $5,000 | $0 |
| 2020 | $1,775 | $5,000 | $5,000 | $0 |
| 2019 | $1,779 | $5,000 | $5,000 | $0 |
| 2018 | $1,785 | $47,200 | $0 | $0 |
| 2017 | $191 | $5,000 | $0 | $0 |
| 2016 | $168 | $5,000 | $0 | $0 |
| 2015 | $173 | $5,000 | $0 | $0 |
| 2014 | $171 | $5,000 | $0 | $0 |
Agents Affiliated with this Home
-
Valerie Ellenberger

Seller's Agent in 2024
Valerie Ellenberger
Compass
(240) 401-4677
103 in this area
123 Total Sales
-
Lee Ann Wilkinson

Buyer's Agent in 2024
Lee Ann Wilkinson
BHHS PenFed (actual)
(302) 278-6726
19 in this area
1,947 Total Sales
-
DANE BAICH

Buyer Co-Listing Agent in 2024
DANE BAICH
BHHS PenFed (actual)
(302) 588-9278
4 in this area
18 Total Sales
-
Sandi Bisgood

Seller's Agent in 2018
Sandi Bisgood
OCEAN ATLANTIC SOTHEBYS
(302) 228-8625
141 in this area
147 Total Sales
-
datacorrect BrightMLS
d
Buyer's Agent in 2018
datacorrect BrightMLS
Non Subscribing Office
Map
Source: Bright MLS
MLS Number: DESU2057698
APN: 234-30.00-244.00
- 24537 Wave Maker Dr
- 24543 Wave Maker Dr
- 33371 Marina Bay Cir Unit 81
- 24567 Atlantic Dr
- 27034 Firefly Blvd Unit 115
- 26619 Whitewater Cove
- 33015 Shadeland Ave
- 26603 Whitewater Cove Unit 3087
- 32981 Shadeland Ave Unit 7
- Iris To-Be-Built Hom Tbd
- 26567 Wharfside Cove Unit 53212
- 33034 Castaway Cove Unit 53629
- 32953 Shadeland Ave
- 26631 Castaway Cir Unit 2921
- 33261 Highbush Cove
- Orchid To-Be-Built Tbd
- Bluebell To-Be-Built Tbd
- 33442 Marina Bay Cir
- 26417 Creekwood Cir Unit 49517
- 26656 Castaway Cir Unit 52344
- 24528 Wave Maker Dr
- 24532 Wave Maker Dr
- 24536 Wave Maker Dr
- 24524 Wave Maker Dr
- 24527 Wave Maker Dr Unit 60
- 24527 Wave Maker Dr
- 24529 Wave Maker Dr
- 24529 Wave Maker Dr Unit 61
- 24525 Wave Maker Dr
- 24540 Wave Maker Dr
- Lot 59 No Address Until Driveway Assigned
- 24533 Wave Maker Dr
- 24544 Wave Maker Dr Unit 66
- 33362 Marina Bay Cir
- 24562 Atlantic Dr Unit 57
- 24562 Atlantic Dr
- 24543 Wave Maker Dr Unit 62
- 24541 Wave Maker Dr
- 33003 Marina Bay Cir Unit 54
- 255 Marina Bay Cir Unit A
