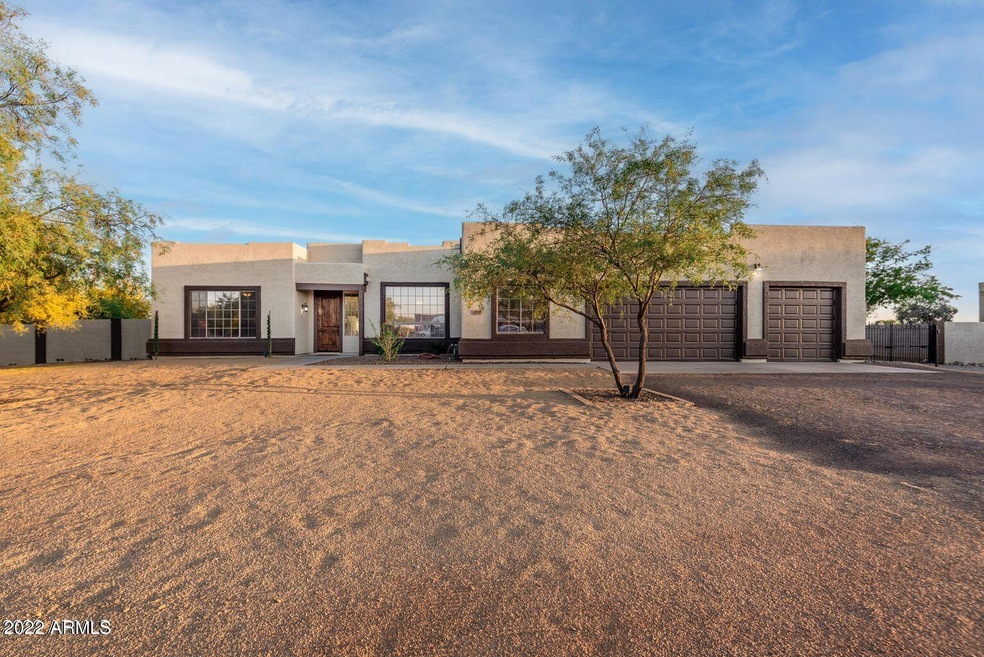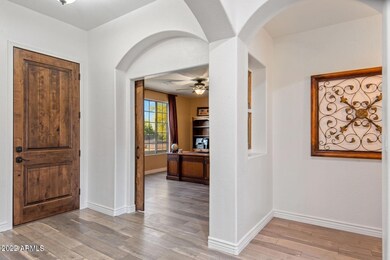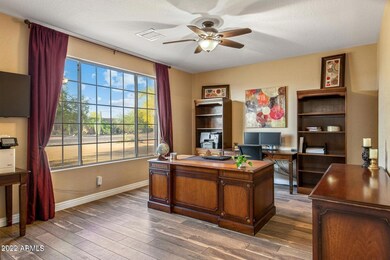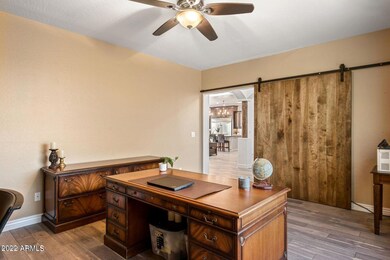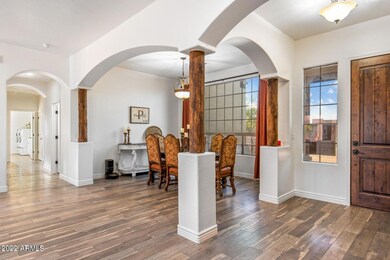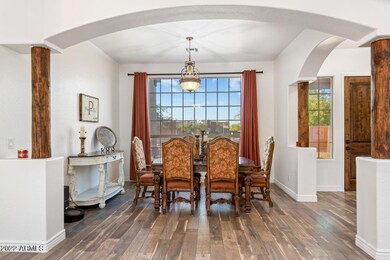
24529 W Mark Ln Unit 1 Wittmann, AZ 85361
Highlights
- Barn
- Heated Spa
- Solar Power System
- Horses Allowed On Property
- RV Garage
- Gated Parking
About This Home
As of October 2022Car enthusiast's, animal lovers, or gardeners dream home. This stunning 4 bedroom, 3 bath, smart home is just waiting for you! Bring all of your toys to this incredible, fully remodeled custom home with no HOA and a huge 2560sf detached RV garage/shop. Two homes in one. The east wing of the home has its own living quarters with its own bedroom, bathroom, kitchenette, living room and exit. Great for a mother-in-law suite, guests, or a kid/teen living room/play area. There is a large office with a beautiful custom sliding door for privacy and high-speed internet for those who work from home. The custom kitchen is a chefs dream with hard maple cabinets, pot filler, granite and quartz countertops with commercial grade appliances. This property is fully landscaped. The backyard includes a pool jacuzzi (with walkthrough cave), fully equipped outdoor kitchen with a bar. There is a serene deck over the koi pond with a water feature stream, and a fire pit with sand and seating area. The huge, detached garage includes a compressor and car lift. Don't forget the raised gardens and chicken coops that are set up on auto waters. This property has it all! Ask about the $10k seller contribution, this is a great way to buy down your interest rate in this competitive market. Solar lease copy in the documents tab.
Last Agent to Sell the Property
The Tori Jones Group, LLC License #BR627300000 Listed on: 09/11/2022
Home Details
Home Type
- Single Family
Est. Annual Taxes
- $2,021
Year Built
- Built in 2002
Lot Details
- 1 Acre Lot
- Desert faces the front and back of the property
- Block Wall Fence
- Front and Back Yard Sprinklers
- Sprinklers on Timer
Parking
- 13 Car Direct Access Garage
- 6 Open Parking Spaces
- Garage ceiling height seven feet or more
- Tandem Parking
- Garage Door Opener
- Gated Parking
- RV Garage
Home Design
- Santa Barbara Architecture
- Roof Updated in 2022
- Wood Frame Construction
- Reflective Roof
- Stucco
Interior Spaces
- 3,056 Sq Ft Home
- 1-Story Property
- Ceiling height of 9 feet or more
- Ceiling Fan
- Skylights
- Double Pane Windows
- Security System Owned
- Washer and Dryer Hookup
Kitchen
- Kitchen Updated in 2021
- Eat-In Kitchen
- Breakfast Bar
- Built-In Microwave
- ENERGY STAR Qualified Appliances
- Kitchen Island
- Granite Countertops
Flooring
- Floors Updated in 2021
- Laminate Flooring
Bedrooms and Bathrooms
- 4 Bedrooms
- Bathroom Updated in 2021
- Primary Bathroom is a Full Bathroom
- 2.5 Bathrooms
- Dual Vanity Sinks in Primary Bathroom
- Bathtub With Separate Shower Stall
Eco-Friendly Details
- ENERGY STAR/CFL/LED Lights
- Solar Power System
Pool
- Pool Updated in 2022
- Heated Spa
- Play Pool
- Pool Pump
Outdoor Features
- Covered patio or porch
- Gazebo
- Outdoor Storage
- Built-In Barbecue
Schools
- Nadaburg Elementary School
- Mountainside High School
Utilities
- Refrigerated Cooling System
- Heating Available
- Water Softener
- Septic Tank
Additional Features
- Barn
- Horses Allowed On Property
Community Details
- No Home Owners Association
- Association fees include no fees
- Patton Place Estates Unit 1 Amd Subdivision
Listing and Financial Details
- Tax Lot 3
- Assessor Parcel Number 503-32-117
Ownership History
Purchase Details
Home Financials for this Owner
Home Financials are based on the most recent Mortgage that was taken out on this home.Purchase Details
Home Financials for this Owner
Home Financials are based on the most recent Mortgage that was taken out on this home.Purchase Details
Purchase Details
Home Financials for this Owner
Home Financials are based on the most recent Mortgage that was taken out on this home.Purchase Details
Home Financials for this Owner
Home Financials are based on the most recent Mortgage that was taken out on this home.Purchase Details
Home Financials for this Owner
Home Financials are based on the most recent Mortgage that was taken out on this home.Similar Homes in Wittmann, AZ
Home Values in the Area
Average Home Value in this Area
Purchase History
| Date | Type | Sale Price | Title Company |
|---|---|---|---|
| Warranty Deed | $835,000 | Driggs Title Agency | |
| Warranty Deed | $199,000 | Fidelity National Title Ins | |
| Trustee Deed | $230,500 | Accommodation | |
| Interfamily Deed Transfer | -- | -- | |
| Warranty Deed | $233,750 | Security Title Agency | |
| Warranty Deed | -- | Security Title Agency |
Mortgage History
| Date | Status | Loan Amount | Loan Type |
|---|---|---|---|
| Open | $824,703 | VA | |
| Closed | $815,995 | VA | |
| Previous Owner | $429,838 | VA | |
| Previous Owner | $428,029 | No Value Available | |
| Previous Owner | $426,933 | VA | |
| Previous Owner | $423,653 | VA | |
| Previous Owner | $294,153 | VA | |
| Previous Owner | $279,943 | VA | |
| Previous Owner | $200,541 | VA | |
| Previous Owner | $205,567 | VA | |
| Previous Owner | $395,000 | Negative Amortization | |
| Previous Owner | $15,000 | Credit Line Revolving | |
| Previous Owner | $136,000 | Credit Line Revolving | |
| Previous Owner | $75,000 | Credit Line Revolving | |
| Previous Owner | $40,000 | Stand Alone Second | |
| Previous Owner | $230,300 | Purchase Money Mortgage | |
| Previous Owner | $150,600 | No Value Available |
Property History
| Date | Event | Price | Change | Sq Ft Price |
|---|---|---|---|---|
| 10/18/2022 10/18/22 | Sold | $845,000 | 0.0% | $277 / Sq Ft |
| 09/19/2022 09/19/22 | Pending | -- | -- | -- |
| 09/10/2022 09/10/22 | For Sale | $845,000 | +0.7% | $277 / Sq Ft |
| 07/13/2022 07/13/22 | Sold | $839,000 | -9.3% | $275 / Sq Ft |
| 04/30/2022 04/30/22 | Pending | -- | -- | -- |
| 04/15/2022 04/15/22 | For Sale | $924,900 | -- | $303 / Sq Ft |
Tax History Compared to Growth
Tax History
| Year | Tax Paid | Tax Assessment Tax Assessment Total Assessment is a certain percentage of the fair market value that is determined by local assessors to be the total taxable value of land and additions on the property. | Land | Improvement |
|---|---|---|---|---|
| 2025 | $3,529 | $35,247 | -- | -- |
| 2024 | $3,448 | $33,568 | -- | -- |
| 2023 | $3,448 | $61,920 | $12,380 | $49,540 |
| 2022 | $2,487 | $44,670 | $8,930 | $35,740 |
| 2021 | $2,851 | $41,400 | $8,280 | $33,120 |
| 2020 | $2,841 | $39,220 | $7,840 | $31,380 |
| 2019 | $2,584 | $36,530 | $7,300 | $29,230 |
| 2018 | $2,139 | $30,360 | $6,070 | $24,290 |
| 2017 | $2,156 | $27,630 | $5,520 | $22,110 |
| 2016 | $1,949 | $25,330 | $5,060 | $20,270 |
| 2015 | $2,068 | $23,310 | $4,660 | $18,650 |
Agents Affiliated with this Home
-

Seller's Agent in 2022
Tori Jones
The Tori Jones Group, LLC
(602) 323-9420
40 Total Sales
-
R
Seller's Agent in 2022
Robert Paquette
CLE Real Estate
-

Buyer's Agent in 2022
Paul Sanchez
W and Partners, LLC
(623) 388-1338
72 Total Sales
Map
Source: Arizona Regional Multiple Listing Service (ARMLS)
MLS Number: 6462326
APN: 503-32-117
- 265XX N 245th Ave
- 24620 W Quails Nest Ln
- 24314 W Fernwood Ct Unit 169
- 28435 N 249th Dr
- 29968 W Patton Rd Unit 50
- 00000 W Patton Rd
- 30600 W Patton Rd Unit 60
- 28514 N 250th Dr
- 24421 W Morning Vista Ln
- X N Morning Vista Ln
- 29510 N 244th Dr
- 24520 W Duane Ln
- 24604 W Duane Ln
- 24508 W Duane Ln
- 24616 W Duane Ln
- xx W Duane Ln
- 00 E 251st Ave
- X E 251st Ave
- 30100 W Pinnacle Vista Dr Unit 141
- xxx N 247th Ave
