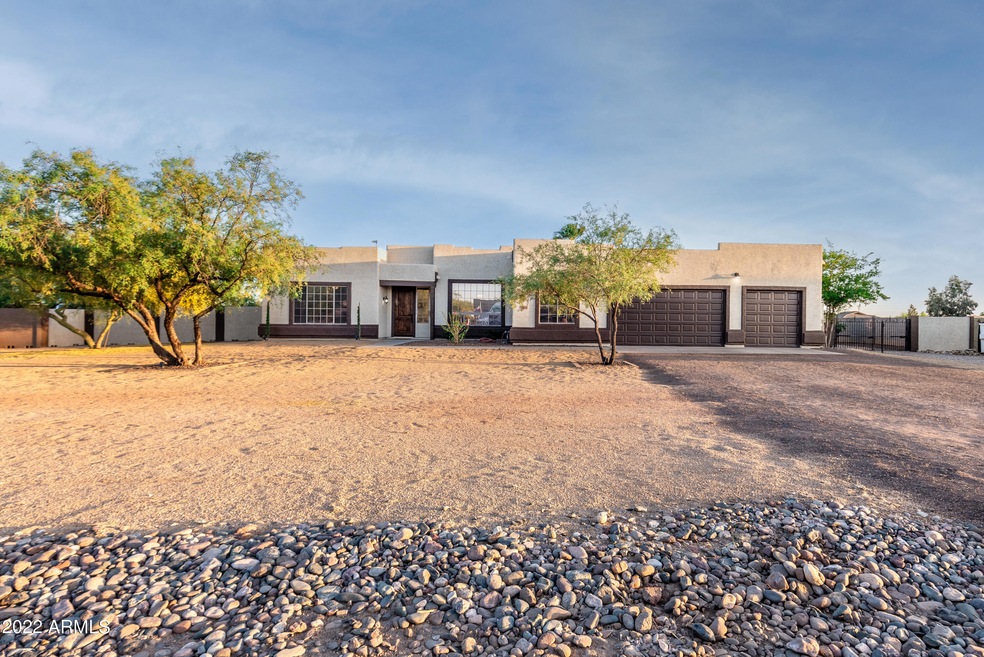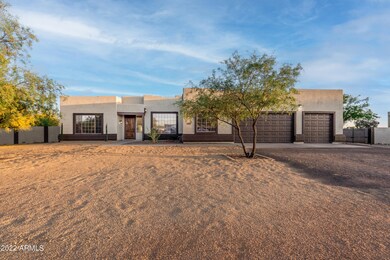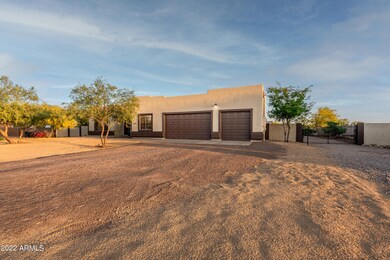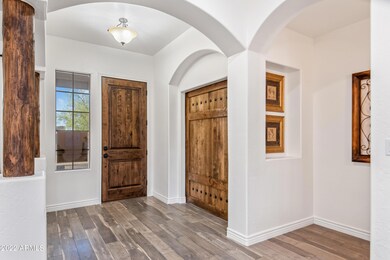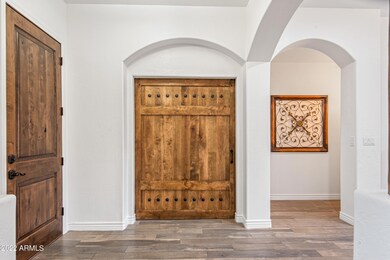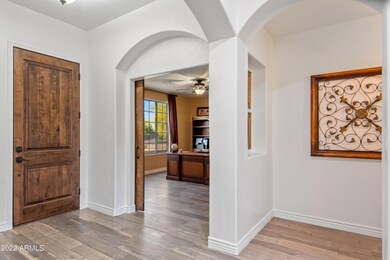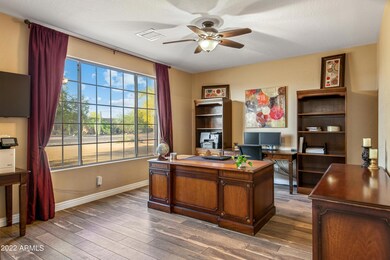
24529 W Mark Ln Unit 1 Wittmann, AZ 85361
Highlights
- Barn
- Heated Spa
- Solar Power System
- Horses Allowed On Property
- RV Garage
- Gated Parking
About This Home
As of October 2022This is a beautiful, fully remodeled, home within a home (4 bd, 2.5 bath plus a den). The east wing of the home has its own living quarters with its own bedroom, bathroom, kitchenette & living room. The main house includes a full custom kitchen with hard maple cabinets, granite & quartz counters & commercial appliances. This property is fully landscaped with a gravel driveway to the 2,560 sqft dream shop. The backyard includes a pool, jacuzzi (with walkthrough cave), a deck over the pond with stream and Koi fish, a fire pit with sand seating area & a full outdoor kitchen. If you enjoy homesteading, gardening or animals, the property has 2 large chicken coops, 2 animal shelters, 7 garden beds & a 25'x80' field/arena. Animal shelters could be converted to horse stalls. Home has solar. NO HOA
Last Agent to Sell the Property
Robert Paquette
CLE Real Estate License #SA647026000 Listed on: 04/22/2022
Home Details
Home Type
- Single Family
Est. Annual Taxes
- $2,851
Year Built
- Built in 2002
Lot Details
- 1 Acre Lot
- Desert faces the front and back of the property
- Block Wall Fence
- Front and Back Yard Sprinklers
- Sprinklers on Timer
Parking
- 13 Car Direct Access Garage
- 6 Open Parking Spaces
- Garage ceiling height seven feet or more
- Tandem Parking
- Garage Door Opener
- Gated Parking
- RV Garage
Home Design
- Santa Barbara Architecture
- Roof Updated in 2022
- Wood Frame Construction
- Reflective Roof
- Stucco
Interior Spaces
- 3,056 Sq Ft Home
- 1-Story Property
- Ceiling height of 9 feet or more
- Ceiling Fan
- Skylights
- Double Pane Windows
- Security System Owned
- Washer and Dryer Hookup
Kitchen
- Kitchen Updated in 2021
- Eat-In Kitchen
- Breakfast Bar
- Built-In Microwave
- ENERGY STAR Qualified Appliances
- Kitchen Island
- Granite Countertops
Flooring
- Floors Updated in 2021
- Laminate Flooring
Bedrooms and Bathrooms
- 4 Bedrooms
- Bathroom Updated in 2021
- Primary Bathroom is a Full Bathroom
- 2.5 Bathrooms
- Dual Vanity Sinks in Primary Bathroom
- Bathtub With Separate Shower Stall
Eco-Friendly Details
- ENERGY STAR/CFL/LED Lights
- Solar Power System
Pool
- Pool Updated in 2022
- Heated Spa
- Play Pool
- Pool Pump
Outdoor Features
- Covered patio or porch
- Outdoor Storage
- Built-In Barbecue
Schools
- Nadaburg Elementary School
- Mountainside High School
Utilities
- Central Air
- Heating Available
- Water Softener
- Septic Tank
Additional Features
- Barn
- Horses Allowed On Property
Community Details
- No Home Owners Association
- Association fees include no fees
- Patton Place Estates Unit 1 Amd Subdivision
Listing and Financial Details
- Tax Lot 3
- Assessor Parcel Number 503-32-117
Ownership History
Purchase Details
Home Financials for this Owner
Home Financials are based on the most recent Mortgage that was taken out on this home.Purchase Details
Home Financials for this Owner
Home Financials are based on the most recent Mortgage that was taken out on this home.Purchase Details
Purchase Details
Home Financials for this Owner
Home Financials are based on the most recent Mortgage that was taken out on this home.Purchase Details
Home Financials for this Owner
Home Financials are based on the most recent Mortgage that was taken out on this home.Purchase Details
Home Financials for this Owner
Home Financials are based on the most recent Mortgage that was taken out on this home.Similar Homes in Wittmann, AZ
Home Values in the Area
Average Home Value in this Area
Purchase History
| Date | Type | Sale Price | Title Company |
|---|---|---|---|
| Warranty Deed | $835,000 | Driggs Title Agency | |
| Warranty Deed | $199,000 | Fidelity National Title Ins | |
| Trustee Deed | $230,500 | Accommodation | |
| Interfamily Deed Transfer | -- | -- | |
| Warranty Deed | $233,750 | Security Title Agency | |
| Warranty Deed | -- | Security Title Agency |
Mortgage History
| Date | Status | Loan Amount | Loan Type |
|---|---|---|---|
| Open | $824,703 | VA | |
| Closed | $815,995 | VA | |
| Previous Owner | $429,838 | VA | |
| Previous Owner | $428,029 | No Value Available | |
| Previous Owner | $426,933 | VA | |
| Previous Owner | $423,653 | VA | |
| Previous Owner | $294,153 | VA | |
| Previous Owner | $279,943 | VA | |
| Previous Owner | $200,541 | VA | |
| Previous Owner | $205,567 | VA | |
| Previous Owner | $395,000 | Negative Amortization | |
| Previous Owner | $15,000 | Credit Line Revolving | |
| Previous Owner | $136,000 | Credit Line Revolving | |
| Previous Owner | $75,000 | Credit Line Revolving | |
| Previous Owner | $40,000 | Stand Alone Second | |
| Previous Owner | $230,300 | Purchase Money Mortgage | |
| Previous Owner | $150,600 | No Value Available |
Property History
| Date | Event | Price | Change | Sq Ft Price |
|---|---|---|---|---|
| 10/18/2022 10/18/22 | Sold | $845,000 | 0.0% | $277 / Sq Ft |
| 09/19/2022 09/19/22 | Pending | -- | -- | -- |
| 09/10/2022 09/10/22 | For Sale | $845,000 | +0.7% | $277 / Sq Ft |
| 07/13/2022 07/13/22 | Sold | $839,000 | -9.3% | $275 / Sq Ft |
| 04/30/2022 04/30/22 | Pending | -- | -- | -- |
| 04/15/2022 04/15/22 | For Sale | $924,900 | -- | $303 / Sq Ft |
Tax History Compared to Growth
Tax History
| Year | Tax Paid | Tax Assessment Tax Assessment Total Assessment is a certain percentage of the fair market value that is determined by local assessors to be the total taxable value of land and additions on the property. | Land | Improvement |
|---|---|---|---|---|
| 2025 | $3,529 | $35,247 | -- | -- |
| 2024 | $3,448 | $33,568 | -- | -- |
| 2023 | $3,448 | $61,920 | $12,380 | $49,540 |
| 2022 | $2,487 | $44,670 | $8,930 | $35,740 |
| 2021 | $2,851 | $41,400 | $8,280 | $33,120 |
| 2020 | $2,841 | $39,220 | $7,840 | $31,380 |
| 2019 | $2,584 | $36,530 | $7,300 | $29,230 |
| 2018 | $2,139 | $30,360 | $6,070 | $24,290 |
| 2017 | $2,156 | $27,630 | $5,520 | $22,110 |
| 2016 | $1,949 | $25,330 | $5,060 | $20,270 |
| 2015 | $2,068 | $23,310 | $4,660 | $18,650 |
Agents Affiliated with this Home
-
Tori Jones

Seller's Agent in 2022
Tori Jones
The Tori Jones Group, LLC
(602) 323-9420
45 Total Sales
-

Seller's Agent in 2022
Robert Paquette
CLE Real Estate
-
Paul Sanchez

Buyer's Agent in 2022
Paul Sanchez
W and Partners, LLC
(623) 388-1338
70 Total Sales
Map
Source: Arizona Regional Multiple Listing Service (ARMLS)
MLS Number: 6384515
APN: 503-32-117
- 24620 W Quails Nest Ln
- 24534 W Peak View Rd
- 24822 W Red Robin Dr
- 28435 N 249th Dr
- XXX N Morning Vista Ln
- 29408 N 244th Dr
- XX N Morning Vista Ln
- 24421 W Morning Vista Ln
- 00000 W Patton Rd
- W W Patton Rd
- 30600 W Patton Rd Unit 60
- 29510 N 244th Dr
- 24520 W Duane Ln
- 24508 W Duane Ln
- 24604 W Duane Ln
- 24616 W Duane Ln
- 24917 W Morning Vista Ln
- 0 W Patton Dr Lot D --
- 30100 W Pinnacle Vista Dr Unit 141
- 00 E 251st Ave
