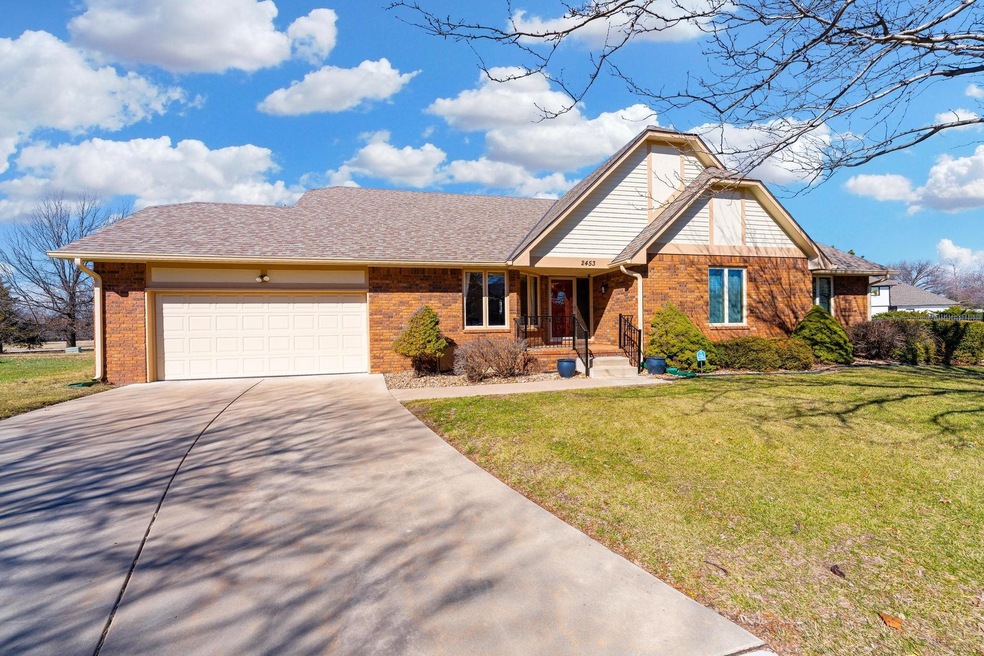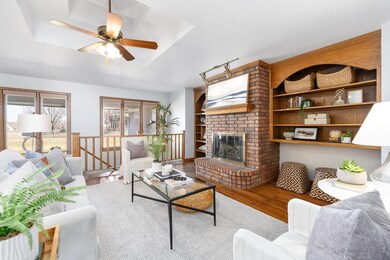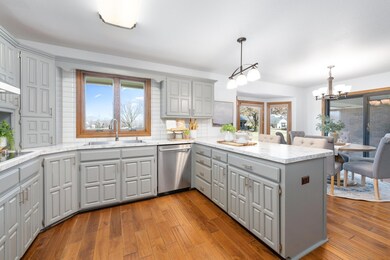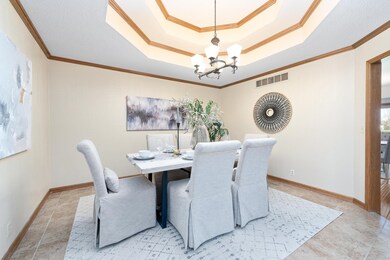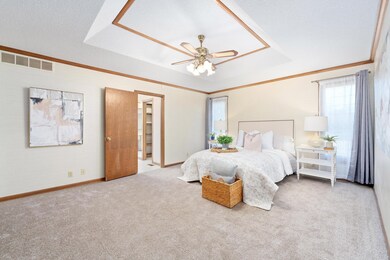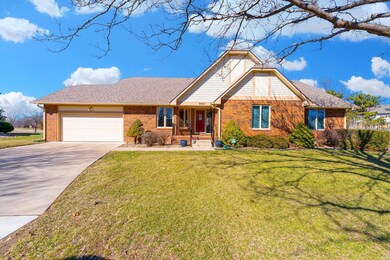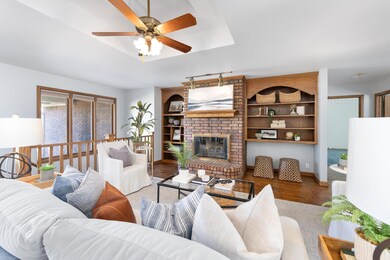
2453 N Plumthicket Ct Wichita, KS 67226
Northeast Wichita NeighborhoodEstimated Value: $410,798 - $460,000
Highlights
- Covered patio or porch
- 1-Story Property
- Forced Air Heating and Cooling System
About This Home
As of March 2024Welcome home! This delightful 4 bedroom, 3 1/2 bath home is located on a quiet cul-de-sac in the desirable Plumthicket at Tallgrass neighborhood, which is convenient to shops, restaurants, 96, minutes to WSU, and more. A beautiful, spacious, executive style ranch home from which you can watch the golfers at the 14th fairway of the Tallgrass Country Club golf course while you sip your favorite beverage! There is just over 2500 square feet of living space on the main floor which offers plenty of walking around space for entertaining and enjoying the welcoming living room with bricked fireplace, dining room, office, a large eat in kitchen with counter seating and access to the partially covered patio, a laundry room- mud room, pantry and 1/2 bath, 2 very large bedrooms and full bath. Don’t forget to tour the expansive main floor primary bedroom with new carpeting where you could start or end your day in the spa like primary bath with two walk in closets. In the basement you’ll find a large family rec/room with wet bar, and built in entertainment wall and shelving, a full bath, and a large bedroom with egress window. Then keep looking as there is an incredible amount of unfinished space in the basement of this home to play with such as a framed unfinished potential 5th bedroom with egress window and a deep walk in closet, another framed very large room that could be made into an enormous playroom, office or exercise room. There is still more! In the basement is a large storage area with existing shelving, and an enviable workshop with existing shelving, work bench, and a moveable work station island. There is a wealth of space in this home to live well, grow, work from home, entertain, and relax. Schedule a tour today!
Last Listed By
Berkshire Hathaway PenFed Realty Brokerage Phone: 316-640-9898 License #BR00047729 Listed on: 02/15/2024
Home Details
Home Type
- Single Family
Est. Annual Taxes
- $4,163
Year Built
- Built in 1983
Lot Details
- 0.34 Acre Lot
- Sprinkler System
HOA Fees
- $69 Monthly HOA Fees
Parking
- 2 Car Garage
Home Design
- Brick Exterior Construction
- Composition Roof
Interior Spaces
- 1-Story Property
- Natural lighting in basement
Kitchen
- Oven or Range
- Microwave
- Dishwasher
Bedrooms and Bathrooms
- 4 Bedrooms
Outdoor Features
- Covered patio or porch
Schools
- Minneha Elementary School
- Southeast High School
Utilities
- Forced Air Heating and Cooling System
- Heating System Uses Gas
Community Details
- Built by Jay Russell
- Tallgrass Subdivision
Listing and Financial Details
- Assessor Parcel Number 113-05-0-41-01-015.00
Ownership History
Purchase Details
Home Financials for this Owner
Home Financials are based on the most recent Mortgage that was taken out on this home.Purchase Details
Home Financials for this Owner
Home Financials are based on the most recent Mortgage that was taken out on this home.Purchase Details
Home Financials for this Owner
Home Financials are based on the most recent Mortgage that was taken out on this home.Similar Homes in Wichita, KS
Home Values in the Area
Average Home Value in this Area
Purchase History
| Date | Buyer | Sale Price | Title Company |
|---|---|---|---|
| Christian W And Melissa M May Revocable Trust | -- | Security 1St Title | |
| Miller Rodney E | -- | None Available | |
| Spurgeon Juanita K | $215,000 | -- |
Mortgage History
| Date | Status | Borrower | Loan Amount |
|---|---|---|---|
| Open | Christian W And Melissa M May Revocable Trust | $353,600 | |
| Previous Owner | Miller Rodney E | $36,795 | |
| Previous Owner | Miller Rodney E | $38,850 | |
| Previous Owner | Miller Rodney E | $207,200 | |
| Previous Owner | Spurgeon Juanita K | $172,000 |
Property History
| Date | Event | Price | Change | Sq Ft Price |
|---|---|---|---|---|
| 03/22/2024 03/22/24 | Sold | -- | -- | -- |
| 02/24/2024 02/24/24 | Pending | -- | -- | -- |
| 02/15/2024 02/15/24 | For Sale | $450,000 | -- | $129 / Sq Ft |
Tax History Compared to Growth
Tax History
| Year | Tax Paid | Tax Assessment Tax Assessment Total Assessment is a certain percentage of the fair market value that is determined by local assessors to be the total taxable value of land and additions on the property. | Land | Improvement |
|---|---|---|---|---|
| 2023 | $4,602 | $41,688 | $11,512 | $30,176 |
| 2022 | $4,163 | $36,892 | $10,879 | $26,013 |
| 2021 | $4,004 | $34,800 | $6,130 | $28,670 |
| 2020 | $3,901 | $33,788 | $6,130 | $27,658 |
| 2019 | $3,908 | $33,788 | $6,130 | $27,658 |
| 2018 | $3,758 | $32,407 | $3,772 | $28,635 |
| 2017 | $3,651 | $0 | $0 | $0 |
| 2016 | $3,647 | $0 | $0 | $0 |
| 2015 | $3,620 | $0 | $0 | $0 |
| 2014 | $3,441 | $0 | $0 | $0 |
Agents Affiliated with this Home
-
Sonja Seidl

Seller's Agent in 2024
Sonja Seidl
Berkshire Hathaway PenFed Realty
(316) 640-9898
38 in this area
177 Total Sales
Map
Source: South Central Kansas MLS
MLS Number: 635342
APN: 113-05-0-41-01-015.00
- 2530 N Greenleaf Ct
- 2501 N Fox Run
- 2406 N Stoneybrook St
- 2310 N Greenleaf St
- 9322 E Bent Tree Cir
- 2565 N Greenleaf Ct
- 9130 E Woodspring St
- 10107 E Windemere Cir
- 2518 N Cranbrook St
- 2806 N Plumthicket St
- 2801 N Fox Pointe Cir
- 2539 N Wilderness Ct
- 9400 E Wilson Estates Pkwy
- 2514 N Lindberg St
- 2264 N Tallgrass St
- 2901 N Fox Pointe Cir
- 10507 E Mainsgate St
- 10302 E Bronco St
- 10107 E Churchill St
- 2331 N Regency Lakes Ct
- 2453 N Plumthicket Ct
- 2449 N Plumthicket Ct
- 2511 N Plumthicket Ct
- 2459 N Plumthicket Ct
- 2441 N Plumthicket Ct
- 2505 N Plumthicket Ct
- 2517 N Plumthicket Ct
- 2435 N Plumthicket Ct
- 2523 N Plumthicket Ct
- 2423 N Plumthicket Ct
- 2527 N Plumthicket Ct
- 2427 N Plumthicket Ct
- 2417 N Plumthicket Ct
- 2541 N Plumthicket Cir
- 2423 N Vinegate Ct
- 2419 N Vinegate Ct
- 2535 N Plumthicket Cir
- 2522 N Greenleaf Ct
- 2526 N Greenleaf Ct
- 0 Webb Rd Unit 354156
