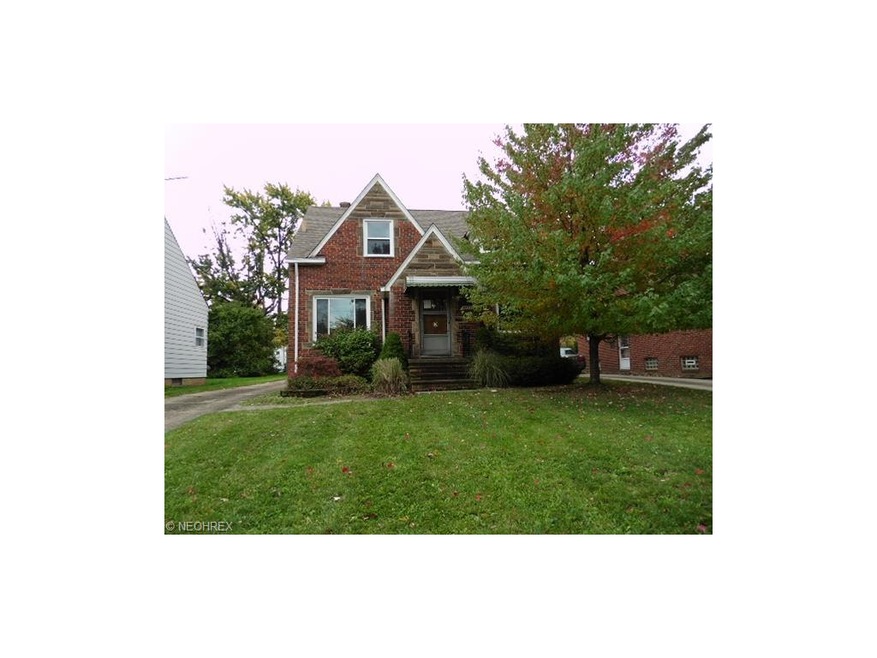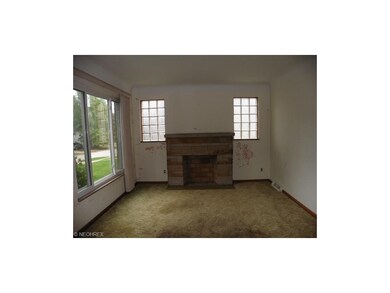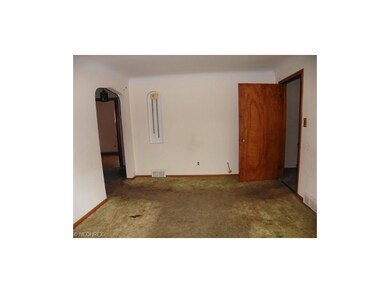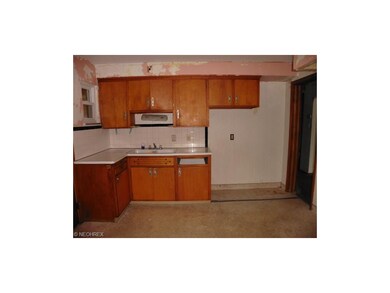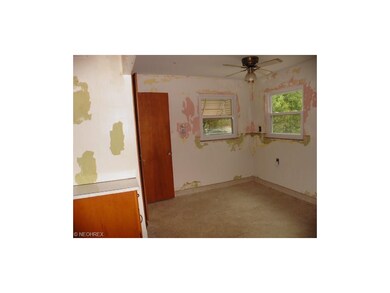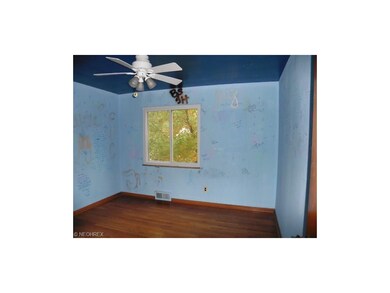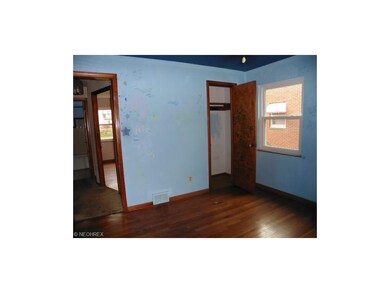
24530 Yosemite Dr Euclid, OH 44117
Highlights
- Cape Cod Architecture
- Enclosed patio or porch
- Forced Air Heating and Cooling System
- 2 Car Detached Garage
About This Home
As of August 2018All brick cape cod with replacement windows, spacious eat in kitchen with access to the enclosed rear porch, hardwood floors in the downstairs bedrooms, 2 good size bedrooms on the 2nd floor plus loads of storage, rec. room in the basement, convenient location with access both north and south. This will be sold through an on line marketing event. All offers must be submitted through the on line website. All properties are subject to a 5% buyer premium pursuant to the Event Participation Agreement and Terms & Conditions ( minimums will apply ). EVENT DATES 11/05/2016 to 11/09/2016
Last Agent to Sell the Property
Keller Williams Living License #2004001799 Listed on: 10/27/2016

Last Buyer's Agent
Yelena Liberman
Deleted Agent License #2004012559
Home Details
Home Type
- Single Family
Year Built
- Built in 1953
Parking
- 2 Car Detached Garage
Home Design
- Cape Cod Architecture
- Brick Exterior Construction
- Asphalt Roof
Interior Spaces
- 1,300 Sq Ft Home
- 1.5-Story Property
- Partially Finished Basement
- Basement Fills Entire Space Under The House
Bedrooms and Bathrooms
- 4 Bedrooms
- 1 Full Bathroom
Utilities
- Forced Air Heating and Cooling System
- Heating System Uses Gas
Additional Features
- Enclosed patio or porch
- 7,052 Sq Ft Lot
Community Details
- Beverly Hills Community
Listing and Financial Details
- Assessor Parcel Number 650-34-035
Ownership History
Purchase Details
Home Financials for this Owner
Home Financials are based on the most recent Mortgage that was taken out on this home.Purchase Details
Home Financials for this Owner
Home Financials are based on the most recent Mortgage that was taken out on this home.Purchase Details
Home Financials for this Owner
Home Financials are based on the most recent Mortgage that was taken out on this home.Purchase Details
Purchase Details
Home Financials for this Owner
Home Financials are based on the most recent Mortgage that was taken out on this home.Purchase Details
Purchase Details
Similar Home in the area
Home Values in the Area
Average Home Value in this Area
Purchase History
| Date | Type | Sale Price | Title Company |
|---|---|---|---|
| Interfamily Deed Transfer | -- | Champion Title & Sett | |
| Warranty Deed | $130,000 | Ohio Real Title | |
| Warranty Deed | -- | None Available | |
| Sheriffs Deed | $40,000 | None Available | |
| Fiduciary Deed | $90,500 | Executive Title Agency Corp | |
| Deed | -- | -- | |
| Deed | -- | -- |
Mortgage History
| Date | Status | Loan Amount | Loan Type |
|---|---|---|---|
| Open | $127,800 | New Conventional | |
| Closed | $127,662 | FHA | |
| Closed | $127,645 | FHA | |
| Previous Owner | $128,600 | Stand Alone First | |
| Previous Owner | $124,500 | Unknown | |
| Previous Owner | $20,800 | Stand Alone Second | |
| Previous Owner | $89,877 | FHA |
Property History
| Date | Event | Price | Change | Sq Ft Price |
|---|---|---|---|---|
| 08/16/2018 08/16/18 | Sold | $130,000 | -3.6% | $77 / Sq Ft |
| 07/06/2018 07/06/18 | Pending | -- | -- | -- |
| 06/20/2018 06/20/18 | For Sale | $134,900 | +328.3% | $80 / Sq Ft |
| 12/10/2016 12/10/16 | Sold | $31,500 | -13.7% | $24 / Sq Ft |
| 11/14/2016 11/14/16 | Pending | -- | -- | -- |
| 10/27/2016 10/27/16 | For Sale | $36,500 | -- | $28 / Sq Ft |
Tax History Compared to Growth
Tax History
| Year | Tax Paid | Tax Assessment Tax Assessment Total Assessment is a certain percentage of the fair market value that is determined by local assessors to be the total taxable value of land and additions on the property. | Land | Improvement |
|---|---|---|---|---|
| 2024 | $3,464 | $50,540 | $9,800 | $40,740 |
| 2023 | $2,895 | $33,470 | $7,670 | $25,800 |
| 2022 | $2,829 | $33,460 | $7,670 | $25,800 |
| 2021 | $3,152 | $33,460 | $7,670 | $25,800 |
| 2020 | $2,988 | $28,840 | $6,620 | $22,230 |
| 2019 | $2,687 | $82,400 | $18,900 | $63,500 |
| 2018 | $2,721 | $28,840 | $6,620 | $22,230 |
| 2017 | $2,888 | $25,070 | $5,290 | $19,780 |
| 2016 | $3,046 | $25,070 | $5,290 | $19,780 |
| 2015 | $2,668 | $25,070 | $5,290 | $19,780 |
| 2014 | $2,639 | $25,070 | $5,290 | $19,780 |
Agents Affiliated with this Home
-
Denise Zervos

Seller's Agent in 2018
Denise Zervos
Platinum Real Estate
(440) 463-8814
9 in this area
257 Total Sales
-
Y
Seller Co-Listing Agent in 2018
Yelena Liberman
Deleted Agent
-
Doxie Jelks

Buyer's Agent in 2018
Doxie Jelks
Keller Williams Living
(216) 470-3492
13 in this area
182 Total Sales
-
Lisa Gaines

Buyer Co-Listing Agent in 2018
Lisa Gaines
Keller Williams Living
(216) 307-7355
11 in this area
166 Total Sales
-
Dana Roseman

Seller's Agent in 2016
Dana Roseman
Keller Williams Living
(216) 513-2225
8 in this area
67 Total Sales
Map
Source: MLS Now
MLS Number: 3856157
APN: 650-34-035
- 25591 Chatworth Dr
- 2054 Harrison Dr
- 24421 Effingham Blvd
- 25126 Edgemont Rd
- 24019 Glenbrook Blvd
- 1883 Skyline Dr
- 23785 Greenwood Rd
- 211 Richmond Rd
- 164 Richmond Rd
- 1765 E 238th St
- 1498 E 248th St
- 4976 Horizon Dr
- 168 Richmond Rd
- 1552 E 254th St
- 145 Richmond Rd
- 1551 Babbitt Rd
- 343 Royal Oak Blvd
- 22576 Coulter Ave
- VL Brush Rd
- 1445 Sulzer Ave
