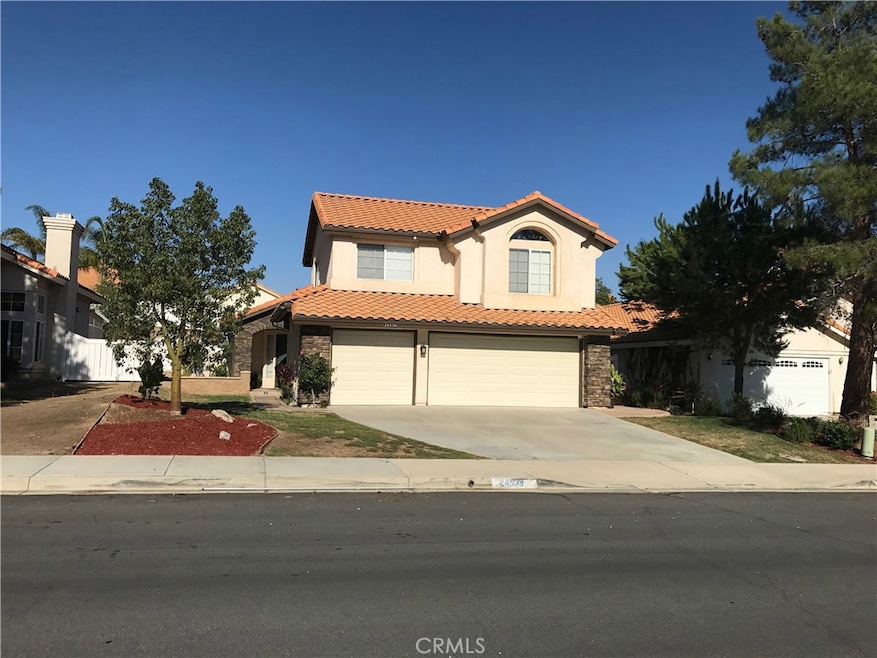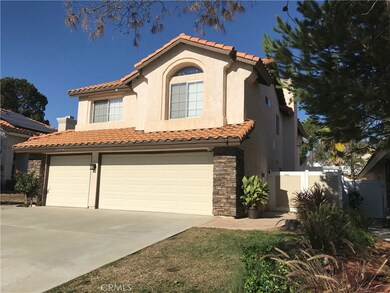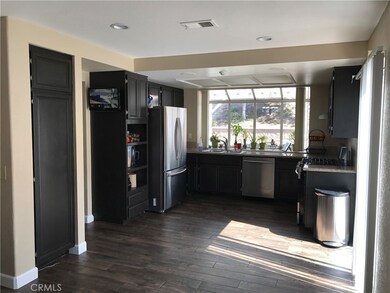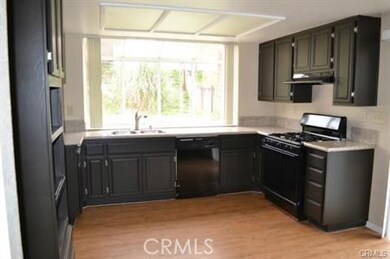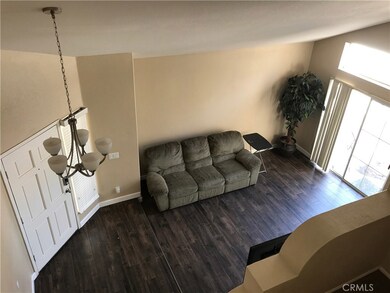
24538 Calle San Vincente Murrieta, CA 92562
Murrieta Oaks NeighborhoodHighlights
- Open Floorplan
- Property is near a park
- Cathedral Ceiling
- Shivela Middle School Rated A-
- Two Way Fireplace
- 5-minute walk to Barratt Park
About This Home
As of February 2018Remodeled home with new decorative stone entryway and landscaped backyard in the heart of Murrieta with 4 bedrooms and 3 baths. The home features a lovely kitchen with granite counters and stainless steel appliances as well as refinished cabinets in the kitchen. There is new Italian porcelain tile and baseboard throughout the lower level and a huge garden with a fire pit and new patio cover for entertaining. And the vinyl fencing is less than a year old. The family room has a fireplace and there is a new stereo receiver with dual zone surround sound for the living room and kitchen. There is a separate living and dining room with vaulted ceilings and a fireplace. The master bedroom has a walk in closet and engineered wood in the master bathroom. Also enjoy the two remodeled bathrooms. There is carpet and mirrored closets doors in all the bedrooms and the whole house has upgraded lighting and outlets. There is a separate laundry room and a three car garage with industrial epoxy flooring as well as the benefit of low taxes and no HOA. The home provides easy access to the 15 and the 215 and is across from a green belt, fitness trail as well as shopping and award winning Murrieta schools.
Last Agent to Sell the Property
Team Forss Realty Group License #01711806 Listed on: 10/07/2017
Home Details
Home Type
- Single Family
Est. Annual Taxes
- $5,508
Year Built
- Built in 1990
Lot Details
- 7,841 Sq Ft Lot
- Fenced
- Fence is in average condition
- Rectangular Lot
- Paved or Partially Paved Lot
- Gentle Sloping Lot
- Front and Back Yard Sprinklers
- Private Yard
- Lawn
- Back and Front Yard
Parking
- 3 Car Direct Access Garage
- Parking Available
Interior Spaces
- 2,084 Sq Ft Home
- 2-Story Property
- Open Floorplan
- Cathedral Ceiling
- Two Way Fireplace
- Entryway
- Family Room with Fireplace
- Family Room Off Kitchen
- Living Room with Fireplace
- Dining Room with Fireplace
Kitchen
- Gas Oven
- Gas Range
- Range Hood
- Dishwasher
- Granite Countertops
- Disposal
Flooring
- Carpet
- Laminate
- Tile
Bedrooms and Bathrooms
- 4 Bedrooms | 1 Main Level Bedroom
- Walk-In Closet
Laundry
- Laundry Room
- Gas And Electric Dryer Hookup
Location
- Property is near a park
- Property is near public transit
- Suburban Location
Additional Features
- Exterior Lighting
- Forced Air Heating and Cooling System
Community Details
- No Home Owners Association
Listing and Financial Details
- Tax Lot 21
- Tax Tract Number 23282
- Assessor Parcel Number 948363005
Ownership History
Purchase Details
Home Financials for this Owner
Home Financials are based on the most recent Mortgage that was taken out on this home.Purchase Details
Home Financials for this Owner
Home Financials are based on the most recent Mortgage that was taken out on this home.Purchase Details
Home Financials for this Owner
Home Financials are based on the most recent Mortgage that was taken out on this home.Purchase Details
Home Financials for this Owner
Home Financials are based on the most recent Mortgage that was taken out on this home.Purchase Details
Home Financials for this Owner
Home Financials are based on the most recent Mortgage that was taken out on this home.Purchase Details
Purchase Details
Home Financials for this Owner
Home Financials are based on the most recent Mortgage that was taken out on this home.Similar Homes in Murrieta, CA
Home Values in the Area
Average Home Value in this Area
Purchase History
| Date | Type | Sale Price | Title Company |
|---|---|---|---|
| Grant Deed | $400,500 | Lawyers Title Company | |
| Interfamily Deed Transfer | -- | Accommodation | |
| Interfamily Deed Transfer | -- | Ticor Title Riverside | |
| Grant Deed | $350,000 | Ticor Title Riverside | |
| Grant Deed | -- | None Available | |
| Grant Deed | $280,000 | First American Title Company | |
| Interfamily Deed Transfer | -- | Commerce Title |
Mortgage History
| Date | Status | Loan Amount | Loan Type |
|---|---|---|---|
| Open | $20,000 | New Conventional | |
| Open | $281,000 | New Conventional | |
| Closed | $245,500 | New Conventional | |
| Closed | $245,000 | New Conventional | |
| Previous Owner | $193,000 | New Conventional | |
| Previous Owner | $343,561 | FHA | |
| Previous Owner | $352,000 | Unknown | |
| Previous Owner | $44,000 | Credit Line Revolving | |
| Previous Owner | $79,000 | Stand Alone Second | |
| Previous Owner | $53,000 | Credit Line Revolving | |
| Previous Owner | $282,000 | Fannie Mae Freddie Mac | |
| Previous Owner | $30,000 | Credit Line Revolving | |
| Previous Owner | $218,500 | Unknown | |
| Previous Owner | $24,000 | Credit Line Revolving | |
| Previous Owner | $192,000 | Purchase Money Mortgage |
Property History
| Date | Event | Price | Change | Sq Ft Price |
|---|---|---|---|---|
| 02/27/2018 02/27/18 | Sold | $400,500 | +0.1% | $192 / Sq Ft |
| 10/07/2017 10/07/17 | For Sale | $400,000 | +14.3% | $192 / Sq Ft |
| 07/16/2015 07/16/15 | Sold | $349,900 | 0.0% | $168 / Sq Ft |
| 06/13/2015 06/13/15 | Pending | -- | -- | -- |
| 05/14/2015 05/14/15 | Price Changed | $349,900 | -1.4% | $168 / Sq Ft |
| 05/01/2015 05/01/15 | Price Changed | $354,900 | -1.4% | $170 / Sq Ft |
| 04/21/2015 04/21/15 | For Sale | $359,900 | +28.5% | $173 / Sq Ft |
| 11/25/2014 11/25/14 | Sold | $280,000 | 0.0% | $134 / Sq Ft |
| 11/05/2014 11/05/14 | For Sale | $280,000 | 0.0% | $134 / Sq Ft |
| 05/15/2014 05/15/14 | Pending | -- | -- | -- |
| 05/15/2014 05/15/14 | For Sale | $280,000 | -- | $134 / Sq Ft |
Tax History Compared to Growth
Tax History
| Year | Tax Paid | Tax Assessment Tax Assessment Total Assessment is a certain percentage of the fair market value that is determined by local assessors to be the total taxable value of land and additions on the property. | Land | Improvement |
|---|---|---|---|---|
| 2025 | $5,508 | $508,322 | $139,442 | $368,880 |
| 2023 | $5,508 | $479,005 | $131,400 | $347,605 |
| 2022 | $5,027 | $429,414 | $128,824 | $300,590 |
| 2021 | $4,934 | $420,996 | $126,299 | $294,697 |
| 2020 | $4,884 | $416,680 | $125,004 | $291,676 |
| 2019 | $4,791 | $408,510 | $122,553 | $285,957 |
| 2018 | $4,286 | $364,140 | $57,222 | $306,918 |
| 2017 | $4,227 | $357,000 | $56,100 | $300,900 |
| 2016 | $4,171 | $350,000 | $55,000 | $295,000 |
| 2015 | $4,076 | $333,400 | $80,000 | $253,400 |
| 2014 | -- | $266,296 | $58,839 | $207,457 |
Agents Affiliated with this Home
-
Goran Forss

Seller's Agent in 2018
Goran Forss
Team Forss Realty Group
(951) 302-1492
17 in this area
1,315 Total Sales
-
Deborah Llambias
D
Seller Co-Listing Agent in 2018
Deborah Llambias
Team Forss Realty Group
(951) 285-7475
1 in this area
113 Total Sales
-
Eric Tomlinson
E
Buyer's Agent in 2018
Eric Tomlinson
First Team Real Estate
(951) 970-6727
2 in this area
170 Total Sales
-
Valerie Willis

Seller's Agent in 2015
Valerie Willis
Realty ONE Group Southwest
(951) 543-6924
9 Total Sales
-
James Richardson

Seller's Agent in 2014
James Richardson
Definitive Realty
(951) 259-7700
8 Total Sales
Map
Source: California Regional Multiple Listing Service (CRMLS)
MLS Number: SW17230254
APN: 948-363-005
- 24530 Calle Magdalena
- 24599 Calle San Vicente
- 24822 Fire Falls Dr
- 24452 Leafwood Dr
- 27404 Desert Willow St
- 24795 Shady Pine Ct
- 24412 Leafwood Dr
- 39897 Verono Corte
- 24356 Via Las Junitas
- 39825 Osprey Rd
- 24803 Sweetgrass Ct
- 24322 Via Las Junitas
- 37185 Moonbeam Ct
- 39975 Windemere Ct
- 39769 Sunrose Dr
- 39896 Osprey Rd
- 39878 Teal Dr
- 24461 New Haven Dr
- 24498 Jacarte Dr
- 24409 Pantera Ct
