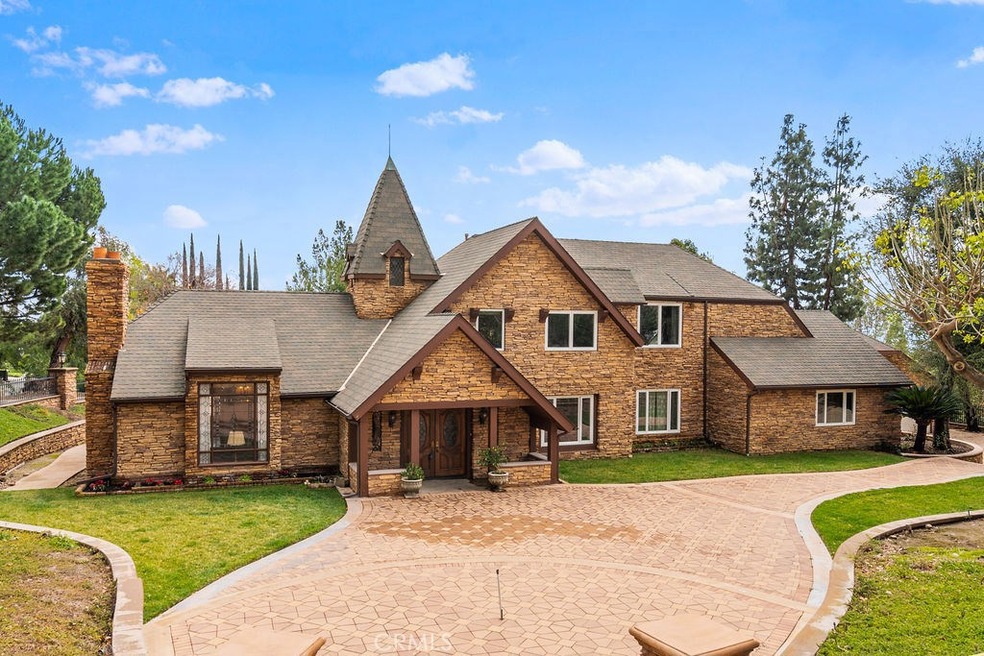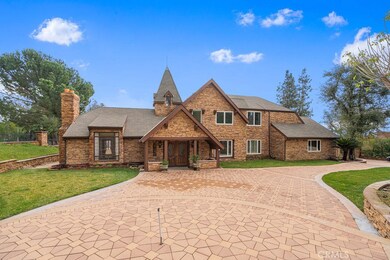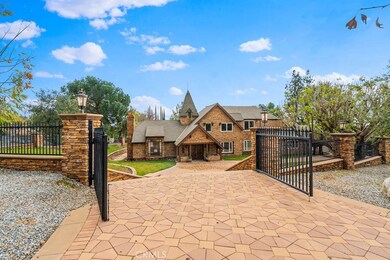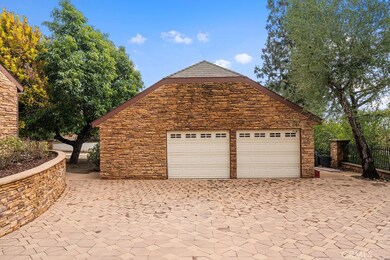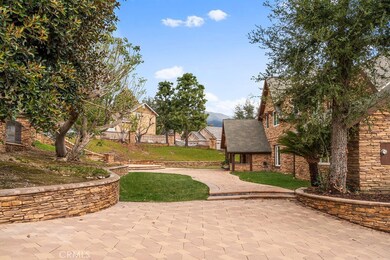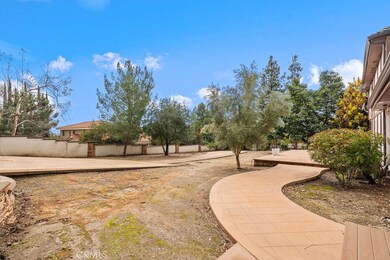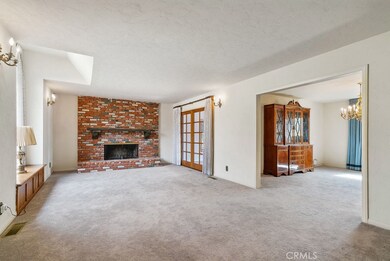
2454 Euclid Crescent E Upland, CA 91784
San Antonio Heights NeighborhoodHighlights
- Main Floor Bedroom
- Attic
- Granite Countertops
- Valencia Elementary Rated A-
- Bonus Room
- No HOA
About This Home
As of June 2019MAJOR PRICE REDUCTION**WHAT AN OPPORTUNITY TO OWN THIS GREAT HOME IN THE HIGHLY DESIRED SAN ANTONIO HEIGHTS**SITUATED ON MORE THAN 23,000SQFT LOT SIZE, YOU ARE WELCOMED BY DOUBLE DOOR ENTRY**UPON ENTERING YOU WILL FIND SPACIOUS 4 BDRMS, 3 BATHS, LV RM, FAMILY RM, DINING RM, SEPARATE EATING RM NEXT TO KITCHEN, A HUGE SIZE IN LAW QUARTER/BONUS RM/MAN'S CAVE WITH BAR (with its separate entrance), EXERCISE RM*VERY GENEROUS SIZE 3 UPSTAIRS AND 1 DOWNSTAIRS BEDROOMS**NEWER ROOF (abt 5 yrs)*NWR WINDOWS(abt 2yrs) FOR WHICH SELLER SPENT 18K**TANKLESS WATER HEATER**NWR 2 AC UNITS(done about 2010)**NWR HEATER/FURNACE*WATER FILTRATION SYSTEM*STAINLESS STEEL RESTAURANT GRADE APPLIANCES WITH SUBZERO FRIDGE(yes it is included) AND GRANITE COUNTERS IN KITCHEN**NWR GUTTERS(done 2016)*NEWLY REMODELED MASTER BATH(last year) WITH CAST IRON TUB*REMODELED LAUNDRY ROOM(about 2 yrs)*TAKE A LOOK AT THE BEAUTIFUL DRIVEWAY PAVERS FROM STREET LEADING TO GARAGE AND FRONT DR, STONE WORK SURROUNDING YARD, POST WITH LIGHTS, STEPS FROM STREET, WROUGHT IRON GATE FOR WHICH SELLER SPENT 130K*LEADED GLASS WINDOWS*FRENCH DOORS*TEXTURED INTERIOR PAINT*GARAGE HAS TWO DOORS HOWEVER YOU CAN EASILY FIT 3 CARS**AMPLE PARKING AND RV PARKING IN THE BACK YARD WITH WROUGHT IRON GATE*SEPTIC REPLACED (about 5 yrs)*SQFTAGE INCLUDES A 10X15 TASTEFULLY AND PROFESSIONALLY BUILT (permit unknown) SUN ROOM WITH GORGEOUS LEADED GLASS WINDOW*LAUNDRY SHOOT*ALARM SYSTEM*FRUIT TREES*BRING YOUR COSMETIC IDEAS TO MAKE THIS HOUSE YOUR HOME
Last Agent to Sell the Property
Century 21 Masters License #01334064 Listed on: 02/22/2019

Home Details
Home Type
- Single Family
Est. Annual Taxes
- $11,902
Year Built
- Built in 1980
Lot Details
- 0.54 Acre Lot
- Front Yard Sprinklers
- Back and Front Yard
- Property is zoned RS-14M
Parking
- 3 Car Garage
- Parking Available
- Parking Lot
- RV Potential
Interior Spaces
- 3,467 Sq Ft Home
- 2-Story Property
- Bar
- Wainscoting
- Double Pane Windows
- Entrance Foyer
- Separate Family Room
- Living Room with Fireplace
- Formal Dining Room
- Bonus Room
- Game Room
- Attic Fan
- Laundry Room
- Property Views
Kitchen
- Eat-In Kitchen
- Walk-In Pantry
- Double Oven
- Gas Range
- Dishwasher
- Granite Countertops
Flooring
- Carpet
- Tile
Bedrooms and Bathrooms
- 4 Bedrooms | 1 Main Level Bedroom
- Walk-In Closet
- Remodeled Bathroom
- Dual Vanity Sinks in Primary Bathroom
Home Security
- Home Security System
- Carbon Monoxide Detectors
- Fire and Smoke Detector
Utilities
- Two cooling system units
- High Efficiency Air Conditioning
- Central Heating and Cooling System
- Natural Gas Connected
- Private Water Source
- Tankless Water Heater
- Septic Type Unknown
Additional Features
- More Than Two Accessible Exits
- Rain Gutters
Community Details
- No Home Owners Association
Listing and Financial Details
- Tax Lot 9
- Assessor Parcel Number 1003151010000
Ownership History
Purchase Details
Home Financials for this Owner
Home Financials are based on the most recent Mortgage that was taken out on this home.Purchase Details
Home Financials for this Owner
Home Financials are based on the most recent Mortgage that was taken out on this home.Purchase Details
Home Financials for this Owner
Home Financials are based on the most recent Mortgage that was taken out on this home.Purchase Details
Home Financials for this Owner
Home Financials are based on the most recent Mortgage that was taken out on this home.Purchase Details
Home Financials for this Owner
Home Financials are based on the most recent Mortgage that was taken out on this home.Purchase Details
Home Financials for this Owner
Home Financials are based on the most recent Mortgage that was taken out on this home.Purchase Details
Similar Homes in Upland, CA
Home Values in the Area
Average Home Value in this Area
Purchase History
| Date | Type | Sale Price | Title Company |
|---|---|---|---|
| Interfamily Deed Transfer | -- | None Available | |
| Grant Deed | $800,000 | Wfg National Title Company | |
| Interfamily Deed Transfer | -- | Stewart Title Co | |
| Interfamily Deed Transfer | -- | Stewart Title Company | |
| Interfamily Deed Transfer | -- | Stewart Title | |
| Interfamily Deed Transfer | -- | Stewart Title | |
| Interfamily Deed Transfer | -- | Landsafe Title | |
| Interfamily Deed Transfer | -- | Landsafe Title | |
| Interfamily Deed Transfer | -- | -- |
Mortgage History
| Date | Status | Loan Amount | Loan Type |
|---|---|---|---|
| Open | $676,000 | New Conventional | |
| Closed | $648,000 | New Conventional | |
| Previous Owner | $417,000 | New Conventional | |
| Previous Owner | $250,000 | Credit Line Revolving | |
| Previous Owner | $275,000 | No Value Available | |
| Previous Owner | $257,000 | No Value Available | |
| Previous Owner | $63,000 | No Value Available |
Property History
| Date | Event | Price | Change | Sq Ft Price |
|---|---|---|---|---|
| 06/28/2019 06/28/19 | Sold | $800,000 | -1.2% | $241 / Sq Ft |
| 06/08/2019 06/08/19 | Pending | -- | -- | -- |
| 05/31/2019 05/31/19 | Sold | $810,000 | -8.2% | $234 / Sq Ft |
| 05/02/2019 05/02/19 | For Sale | $882,800 | -1.8% | $266 / Sq Ft |
| 03/26/2019 03/26/19 | Price Changed | $899,000 | -5.4% | $259 / Sq Ft |
| 02/22/2019 02/22/19 | For Sale | $950,000 | -- | $274 / Sq Ft |
Tax History Compared to Growth
Tax History
| Year | Tax Paid | Tax Assessment Tax Assessment Total Assessment is a certain percentage of the fair market value that is determined by local assessors to be the total taxable value of land and additions on the property. | Land | Improvement |
|---|---|---|---|---|
| 2025 | $11,902 | $1,125,729 | $389,676 | $736,053 |
| 2024 | $11,902 | $1,103,656 | $382,035 | $721,621 |
| 2023 | $11,727 | $1,082,016 | $374,544 | $707,472 |
| 2022 | $11,476 | $1,060,800 | $367,200 | $693,600 |
| 2021 | $9,272 | $837,454 | $288,559 | $548,895 |
| 2020 | $8,884 | $816,000 | $285,600 | $530,400 |
| 2019 | $3,794 | $340,069 | $25,337 | $314,732 |
| 2018 | $3,701 | $333,401 | $24,840 | $308,561 |
| 2017 | $3,594 | $326,864 | $24,353 | $302,511 |
| 2016 | $3,391 | $320,454 | $23,875 | $296,579 |
| 2015 | $3,313 | $315,640 | $23,516 | $292,124 |
| 2014 | $3,221 | $309,457 | $23,055 | $286,402 |
Agents Affiliated with this Home
-

Seller's Agent in 2019
Alison Burns
COMPASS
(626) 422-9180
7 in this area
58 Total Sales
-

Seller's Agent in 2019
gilda ERIN
Century 21 Masters
(909) 374-9869
31 Total Sales
-
V
Buyer's Agent in 2019
Vu Bui
Phong Nguyen, Broker
-

Buyer's Agent in 2019
Sara McIntosh
Century 21 Masters
(909) 210-7460
17 Total Sales
Map
Source: California Regional Multiple Listing Service (CRMLS)
MLS Number: CV19040541
APN: 1003-151-01
- 2509 Euclid Crescent E
- 2525 Jonquil Dr
- 275 E 24th St
- 2565 Cliff Rd
- 2421 Cliff Rd
- 859 Cypress Dr
- 0 E 26th St
- 2485 San Mateo Dr
- 880 E 24th St
- 641 Trail View Ct
- 0 Vista Dr
- 2415 Sierra Dr
- 362 Revere St
- 2244 N 1st Ave
- 2241 N 1st Ave
- 2225 N 1st Ave
- 475 W 26th St
- 7906 Appaloosa Ct
- 701 W 24th St
- 271 Ashbury Ln
