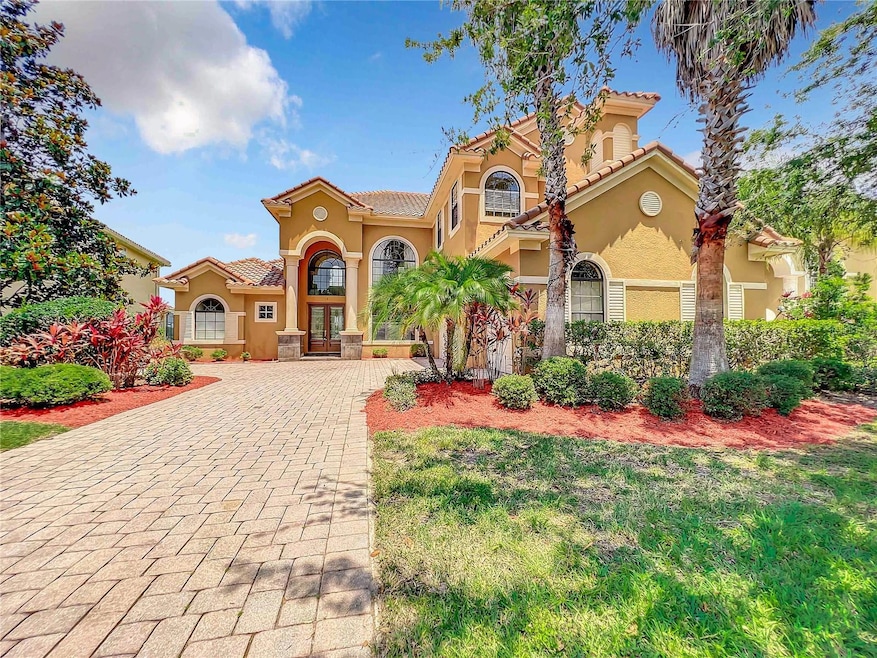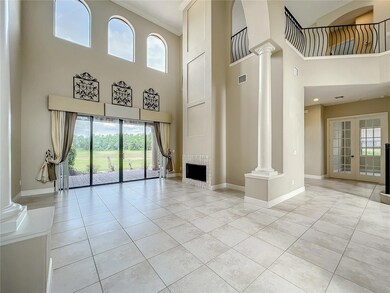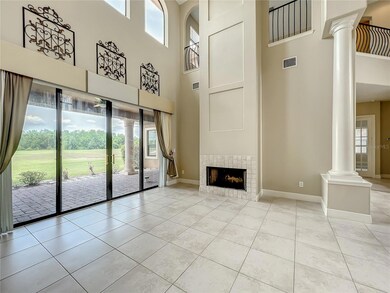
2454 Heritage Green Ave Davenport, FL 33837
Highlights
- Water Views
- Cathedral Ceiling
- Mediterranean Architecture
- On Golf Course
- Main Floor Primary Bedroom
- Community Pool
About This Home
As of November 2023Financing fell through. Buyers! Your Tee-time has arrived! Come and view this Golf Course frontage, Mediterranean-style estate home that hits well above par. ABD, the semi-custom builder and developer of the award-winning "Golf & Country Club Community of Providence," is the proud designer of this Bristol Model home. Boasting 4 bdrms, a flex room and 4 baths, the wrought-iron railing teases your eye upward to the elegant 20’ ceilings and the upstairs balcony loft/media/gameroom. Some of the features include: new exterior paint and upstairs HVAC with Nest thermostat a/o May 2023; recessed lighting; tile floors; surround sound; rounded corners; & custom light fixtures. The gourmet kitchen's open layout is perfect for entertaining those golf-destination guests or for relaxed family gatherings. Here you will find granite counter tops, tray ceiling, SS appliances (including new dishwasher & microwave), custom 42"-staggered cabinets & cooking island. The 1st (of 2) main bdrms is a private retreat offering double walk-in closets, recessed lighting and access to the patio overlooking the green hues of the golf course. The ensuite bath is fit for both kings & queens w/a walk-in shower and separate garden tub adorned w/decorative columns and 2 individual vanities. Further exploration of the 2nd floor brings you to 2 more bdrms, another bathroom & a 2nd oversized main suite w/an ensuite bath and walk-in closet. The 5th bedroom can be found on the 1st floor. This home incorporates security and convenience with the additional rare sense of privacy not normally found in a gated community. Come on down and park your 'cart' in 1 of your 2 garage bays! Minutes to all attractions, highways and shopping. Call today to start the process on your dream home!
Last Agent to Sell the Property
CHARLES RUTENBERG REALTY ORLANDO Brokerage Phone: 407-622-2122 License #3274545 Listed on: 05/13/2023

Home Details
Home Type
- Single Family
Est. Annual Taxes
- $7,234
Year Built
- Built in 2007
Lot Details
- 9,331 Sq Ft Lot
- On Golf Course
- North Facing Home
HOA Fees
- $133 Monthly HOA Fees
Parking
- 3 Car Attached Garage
Property Views
- Water
- Golf Course
Home Design
- Mediterranean Architecture
- Bi-Level Home
- Slab Foundation
- Tile Roof
- Block Exterior
- Stucco
Interior Spaces
- 4,049 Sq Ft Home
- Crown Molding
- Cathedral Ceiling
- Wood Burning Fireplace
- Sliding Doors
- Family Room Off Kitchen
Kitchen
- Built-In Oven
- Cooktop
- Recirculated Exhaust Fan
- Microwave
- Dishwasher
- Disposal
Flooring
- Carpet
- Ceramic Tile
Bedrooms and Bathrooms
- 4 Bedrooms
- Primary Bedroom on Main
- 4 Full Bathrooms
Laundry
- Dryer
- Washer
Outdoor Features
- Covered patio or porch
Utilities
- Central Heating and Cooling System
- Cable TV Available
Listing and Financial Details
- Visit Down Payment Resource Website
- Legal Lot and Block 58 / B
- Assessor Parcel Number 28-26-18-932901-020580
Community Details
Overview
- Association fees include security
- Stephen Lim Association
- Artemis Lifestyle Association
- Greens/Providence Subdivision
- The community has rules related to deed restrictions
Recreation
- Golf Course Community
- Recreation Facilities
- Community Pool
- Park
Ownership History
Purchase Details
Home Financials for this Owner
Home Financials are based on the most recent Mortgage that was taken out on this home.Purchase Details
Similar Homes in Davenport, FL
Home Values in the Area
Average Home Value in this Area
Purchase History
| Date | Type | Sale Price | Title Company |
|---|---|---|---|
| Warranty Deed | $715,000 | First American Title Insurance | |
| Special Warranty Deed | $662,600 | Enterprise Title Of Central |
Mortgage History
| Date | Status | Loan Amount | Loan Type |
|---|---|---|---|
| Open | $572,000 | New Conventional | |
| Previous Owner | $315,000 | Credit Line Revolving |
Property History
| Date | Event | Price | Change | Sq Ft Price |
|---|---|---|---|---|
| 11/14/2023 11/14/23 | Sold | $715,000 | +3.6% | $177 / Sq Ft |
| 10/31/2023 10/31/23 | Pending | -- | -- | -- |
| 10/30/2023 10/30/23 | For Sale | $690,000 | 0.0% | $170 / Sq Ft |
| 08/07/2023 08/07/23 | Pending | -- | -- | -- |
| 08/02/2023 08/02/23 | Price Changed | $690,000 | -1.3% | $170 / Sq Ft |
| 07/12/2023 07/12/23 | Price Changed | $699,000 | -1.5% | $173 / Sq Ft |
| 07/05/2023 07/05/23 | Price Changed | $710,000 | +2.9% | $175 / Sq Ft |
| 07/05/2023 07/05/23 | For Sale | $690,000 | 0.0% | $170 / Sq Ft |
| 06/12/2023 06/12/23 | Price Changed | $690,000 | -2.8% | $170 / Sq Ft |
| 06/11/2023 06/11/23 | Price Changed | $710,000 | +2.9% | $175 / Sq Ft |
| 06/11/2023 06/11/23 | For Sale | $690,000 | 0.0% | $170 / Sq Ft |
| 06/02/2023 06/02/23 | Pending | -- | -- | -- |
| 05/26/2023 05/26/23 | For Sale | $690,000 | 0.0% | $170 / Sq Ft |
| 05/19/2023 05/19/23 | Pending | -- | -- | -- |
| 05/18/2023 05/18/23 | For Sale | $690,000 | 0.0% | $170 / Sq Ft |
| 05/16/2023 05/16/23 | Pending | -- | -- | -- |
| 05/13/2023 05/13/23 | For Sale | $690,000 | 0.0% | $170 / Sq Ft |
| 11/20/2018 11/20/18 | Rented | $2,450 | 0.0% | -- |
| 11/19/2018 11/19/18 | Off Market | $2,450 | -- | -- |
| 10/26/2018 10/26/18 | Price Changed | $2,450 | -2.0% | $1 / Sq Ft |
| 10/15/2018 10/15/18 | For Rent | $2,500 | +2.0% | -- |
| 09/10/2017 09/10/17 | Off Market | $2,450 | -- | -- |
| 06/08/2017 06/08/17 | Rented | $2,450 | -2.0% | -- |
| 05/09/2017 05/09/17 | Under Contract | -- | -- | -- |
| 02/19/2017 02/19/17 | For Rent | $2,500 | 0.0% | -- |
| 06/16/2014 06/16/14 | Off Market | $370,000 | -- | -- |
| 08/30/2012 08/30/12 | Sold | $370,000 | 0.0% | $91 / Sq Ft |
| 06/01/2012 06/01/12 | Pending | -- | -- | -- |
| 03/04/2012 03/04/12 | For Sale | $370,000 | -- | $91 / Sq Ft |
Tax History Compared to Growth
Tax History
| Year | Tax Paid | Tax Assessment Tax Assessment Total Assessment is a certain percentage of the fair market value that is determined by local assessors to be the total taxable value of land and additions on the property. | Land | Improvement |
|---|---|---|---|---|
| 2023 | $7,799 | $531,004 | $0 | $0 |
| 2022 | $7,234 | $482,731 | $0 | $0 |
| 2021 | $6,532 | $438,846 | $105,000 | $333,846 |
| 2020 | $7,064 | $474,892 | $105,000 | $369,892 |
| 2018 | $7,026 | $461,769 | $105,000 | $356,769 |
| 2017 | $6,325 | $410,594 | $0 | $0 |
| 2016 | $6,621 | $424,266 | $0 | $0 |
| 2015 | $6,333 | $396,821 | $0 | $0 |
| 2014 | $5,571 | $360,746 | $0 | $0 |
Agents Affiliated with this Home
-
Jodi Abdy

Seller's Agent in 2023
Jodi Abdy
CHARLES RUTENBERG REALTY ORLANDO
(407) 318-0346
1 in this area
18 Total Sales
-
Kenneth Burningham

Buyer's Agent in 2023
Kenneth Burningham
Kenneth Burningham
(407) 868-3912
11 in this area
44 Total Sales
-
Katrina Anarumo

Seller's Agent in 2018
Katrina Anarumo
RENT A FLORIDA HOME
(863) 232-6262
5 in this area
74 Total Sales
-
David Mallory
D
Buyer's Agent in 2018
David Mallory
FLORIDA REALTY MARKETPLACE
(863) 877-1915
10 Total Sales
-
L
Buyer's Agent in 2017
Lori Joy
REDFIN CORPORATION
-
Justin McDonnell
J
Seller's Agent in 2012
Justin McDonnell
CENTURY 21 CARIOTI
(407) 427-4655
2 in this area
18 Total Sales
Map
Source: Stellar MLS
MLS Number: O6110988
APN: 28-26-18-932901-020580
- 2442 Heritage Green Ave
- 2497 Heritage Green Ave
- 2340 Pinehurst Ct
- 2333 Pinehurst Ct
- 2234 Callaway Ct
- 2209 Callaway Ct
- 1404 Lexington Ave
- 1416 Lexington Ave
- 2299 Crofton Ave
- 2292 Crofton Ave
- 2654 Rosemont Cir
- 1509 Venice Ln
- 1557 Venice Ln
- 1833 Benoit Terrace
- 2231 Crofton Springs Ct
- 1821 Benoit Terrace
- 2016 Lake Side Ave
- 1524 Venice Ln
- 1204 Lexington Ave
- 2610 Rosemont Cir






