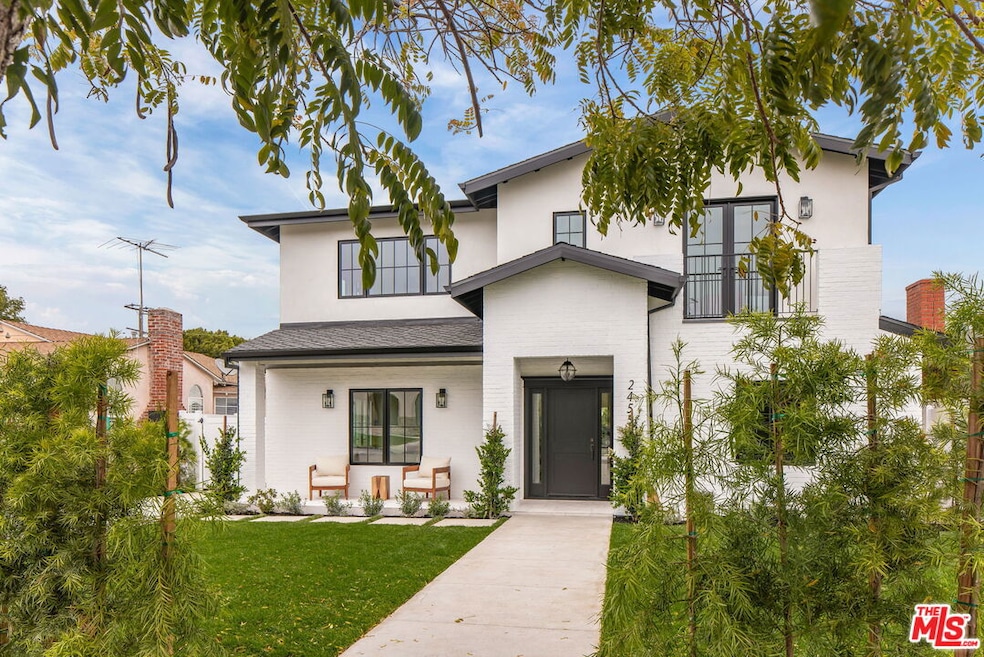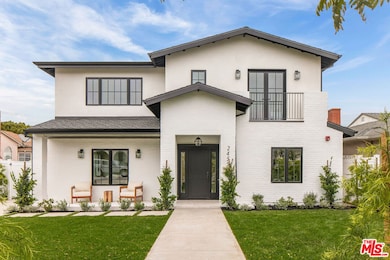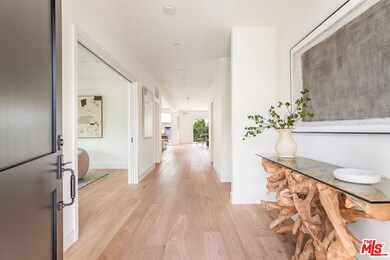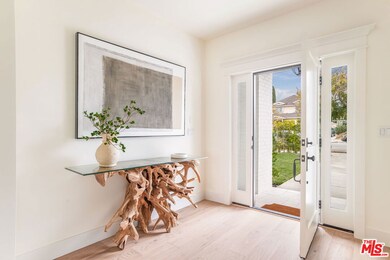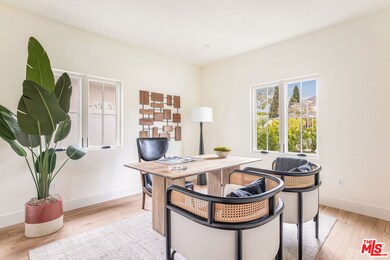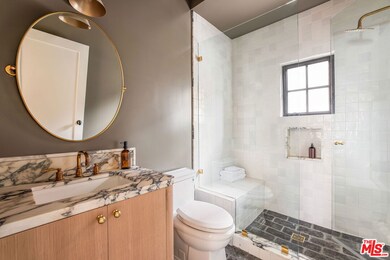
2455 23rd St Santa Monica, CA 90405
Sunset Park NeighborhoodEstimated payment $29,870/month
Highlights
- Guest House
- New Construction
- Open Floorplan
- Grant Elementary School Rated A+
- Gourmet Kitchen
- Mountain View
About This Home
This modern traditional, new-construction home has just been completed! A must-see stunning home expertly designed for contemporary living. Thoughtfully crafted with attention to every detail, it offers a seamless blend of elegance, functionality, and a quintessential indoor/outdoor lifestyle. The open-concept layout features wide-plank white oak wood flooring, a fully equipped chef's kitchen with premium appliances, dramatic marble countertops and backsplash, a large center island, and custom cabinetry. Walls of glass open to covered patios, a grassy yard, and lounging area perfect for entertaining or relaxing with family and friends. The main floor includes a spacious bedroom with en-suite bath, ideal for guests or a home office. Upstairs, the expansive primary suite features a double door entry and high ceilings, flowing into the large spa-like marble bathroom with a soaking tub, walk-in shower, and a walk-in closet that will accommodate even the most discerning and a private deck overlooking the expansive yard. Additionally the upper-level spaces include a second en-suite bedroom, as well as two more sizable bedrooms with a shared marble-appointed bath. This unique property also includes a detached, one-bedroom, ADU with a kitchen, living room, washer dryer hookups and 3/4 bathroom. Ideally situated above the two-car garage, this private space is perfect for guests, a home office, creative use or rental income. Set in a vibrant, beach-adjacent Santa Monica neighborhood, just minutes from shopping, dining, parks, award-winning schools, LAX, and all the best Los Angeles has to offer. Don't miss the chance to make this dream home your own. Welcome home!
Home Details
Home Type
- Single Family
Est. Annual Taxes
- $26,444
Year Built
- Built in 2025 | New Construction
Lot Details
- 7,284 Sq Ft Lot
- Lot Dimensions are 54x135
- West Facing Home
- Partially Fenced Property
- Vinyl Fence
- Block Wall Fence
- Drip System Landscaping
- Sprinkler System
- Property is zoned SMR1*
Parking
- 2 Car Garage
- Side by Side Parking
- Guest Parking
Home Design
- Traditional Architecture
- Turnkey
- Combination Foundation
- Raised Foundation
- Slab Foundation
- Asphalt Roof
- Stucco
Interior Spaces
- 2-Story Property
- Open Floorplan
- Wired For Sound
- Built-In Features
- High Ceiling
- Double Pane Windows
- French Doors
- Sliding Doors
- Formal Entry
- Great Room
- Living Room with Attached Deck
- Dining Area
- Home Office
- Library
- Bonus Room
- Mountain Views
Kitchen
- Gourmet Kitchen
- Breakfast Area or Nook
- Breakfast Bar
- Walk-In Pantry
- <<doubleOvenToken>>
- Gas Oven
- Range<<rangeHoodToken>>
- <<microwave>>
- Freezer
- Water Line To Refrigerator
- Dishwasher
- Kitchen Island
- Marble Countertops
- Disposal
Flooring
- Wood
- Stone
Bedrooms and Bathrooms
- 6 Bedrooms
- Main Floor Bedroom
- Walk-In Closet
- Powder Room
- Double Vanity
- <<tubWithShowerToken>>
- Linen Closet In Bathroom
Laundry
- Laundry Room
- Gas Dryer Hookup
Home Security
- Prewired Security
- Carbon Monoxide Detectors
- Fire Sprinkler System
Outdoor Features
- Balcony
- Covered patio or porch
Additional Homes
- Guest House
Utilities
- Central Heating and Cooling System
- Vented Exhaust Fan
- Gas Water Heater
- Sewer in Street
Community Details
- No Home Owners Association
Listing and Financial Details
- Assessor Parcel Number 4273-012-003
Map
Home Values in the Area
Average Home Value in this Area
Tax History
| Year | Tax Paid | Tax Assessment Tax Assessment Total Assessment is a certain percentage of the fair market value that is determined by local assessors to be the total taxable value of land and additions on the property. | Land | Improvement |
|---|---|---|---|---|
| 2024 | $26,444 | $2,228,536 | $1,782,829 | $445,707 |
| 2023 | $26,022 | $2,184,840 | $1,747,872 | $436,968 |
| 2022 | $25,707 | $2,142,000 | $1,713,600 | $428,400 |
| 2021 | $1,781 | $101,644 | $73,359 | $28,285 |
| 2020 | $1,766 | $100,602 | $72,607 | $27,995 |
| 2019 | $1,319 | $98,631 | $71,184 | $27,447 |
| 2018 | $1,188 | $96,698 | $69,789 | $26,909 |
| 2016 | $1,127 | $92,945 | $67,080 | $25,865 |
| 2015 | $1,209 | $91,550 | $66,073 | $25,477 |
| 2014 | $1,207 | $89,757 | $64,779 | $24,978 |
Property History
| Date | Event | Price | Change | Sq Ft Price |
|---|---|---|---|---|
| 06/11/2025 06/11/25 | Pending | -- | -- | -- |
| 05/14/2025 05/14/25 | For Sale | $4,995,000 | +137.9% | -- |
| 04/08/2021 04/08/21 | Sold | $2,100,000 | +0.2% | $1,378 / Sq Ft |
| 03/19/2021 03/19/21 | Pending | -- | -- | -- |
| 03/04/2021 03/04/21 | For Sale | $2,095,000 | -- | $1,375 / Sq Ft |
Purchase History
| Date | Type | Sale Price | Title Company |
|---|---|---|---|
| Grant Deed | $2,100,000 | Stewart Title Of Ca Inc | |
| Interfamily Deed Transfer | -- | None Available |
Similar Homes in the area
Source: The MLS
MLS Number: 25539105
APN: 4273-012-003
- 2345 22nd St
- 2328 Ocean Park Blvd
- 2218 Pearl St
- 2402 Ocean Park Blvd
- 2404 Ocean Park Blvd
- 2517 20th St
- 2453 Oak St
- 2436 20th St
- 2004 Oak St
- 1807 Oak St
- 2021 Ashland Ave
- 49 Village Pkwy
- 28 Village Pkwy
- 2222 Pier Ave
- 2114 Pier Ave
- 2601 28th St
- 2329 Kansas Ave Unit 8
- 2428 Kansas Ave
- 2512 Kansas Ave
- 2007 21st St
