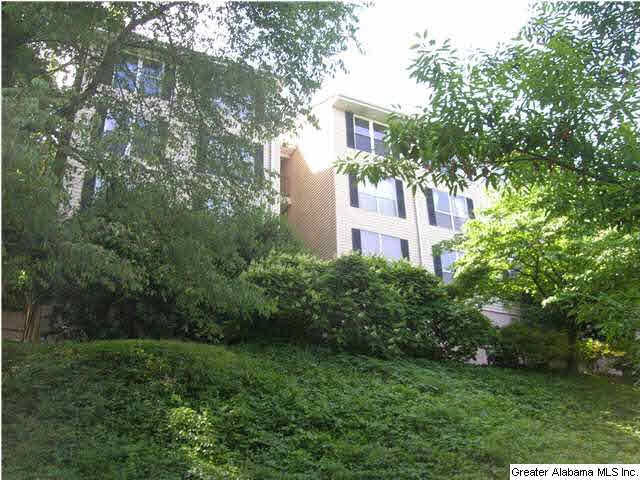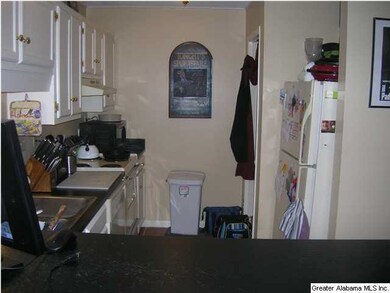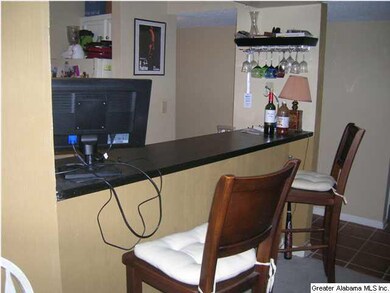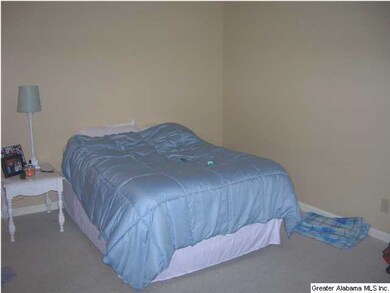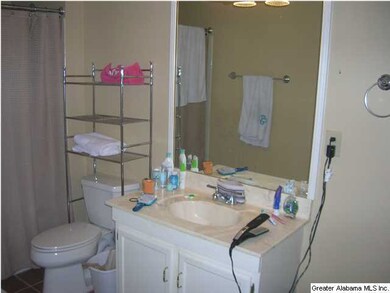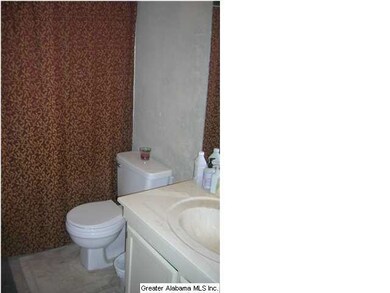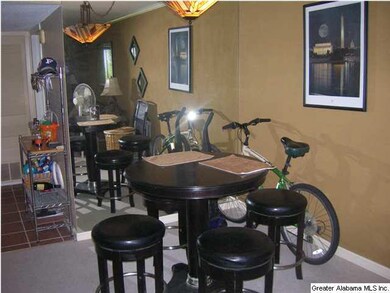
2455 Arlington Crescent Unit A Birmingham, AL 35205
Highland Park NeighborhoodHighlights
- City View
- Wood Flooring
- Porch
- Cathedral Ceiling
- Sun or Florida Room
- Walk-In Closet
About This Home
As of March 2021SPECTACULAR PANORAMIC CITY VIEW FROM THIS 2 BR 2 BA CONDO. SO CONVENIENT TO DOWNTOWN AND UAB. LARGE LIVING-DINING COMBO W/ FIREPLACE. ADJACENT SUN ROOM AND MASTER BEDROOM HAVE ROMANTIC EVENING VIEW. KITCHEN HAS ROOMY PANTRY, WHITE CABINETS AND BREAKFAST BAR W/ ROOM FOR 4. WALK IN CLOSETS. LOCATED IN HISTORIC AREA. Alley parking behind building. Condo fee includes water and sewer, general fund maintenance insurance, garbage pickup and monthly pest service.
Property Details
Home Type
- Condominium
Est. Annual Taxes
- $1,474
Year Built
- 1980
HOA Fees
- $200 Monthly HOA Fees
Parking
- Off-Street Parking
Home Design
- Slab Foundation
- Vinyl Siding
- Concrete Block And Stucco Construction
Interior Spaces
- 1,152 Sq Ft Home
- 1-Story Property
- Cathedral Ceiling
- Wood Burning Fireplace
- Fireplace With Gas Starter
- Marble Fireplace
- Window Treatments
- Living Room with Fireplace
- Combination Dining and Living Room
- Sun or Florida Room
- City Views
Kitchen
- Breakfast Bar
- Electric Oven
- Stove
- Dishwasher
- Laminate Countertops
- Disposal
Flooring
- Wood
- Carpet
- Vinyl
Bedrooms and Bathrooms
- 2 Bedrooms
- Split Bedroom Floorplan
- Walk-In Closet
- 2 Full Bathrooms
Laundry
- Laundry Room
- Electric Dryer Hookup
Home Security
Outdoor Features
- Patio
- Porch
Utilities
- Central Heating and Cooling System
- Heating System Uses Gas
- Electric Water Heater
Listing and Financial Details
- Assessor Parcel Number 28-06-4-006-001.308
Community Details
Overview
- Association fees include garbage collection, common grounds mntc, insurance-building, pest control, sewage service, utilities for comm areas, water
Security
- Storm Doors
Ownership History
Purchase Details
Home Financials for this Owner
Home Financials are based on the most recent Mortgage that was taken out on this home.Purchase Details
Home Financials for this Owner
Home Financials are based on the most recent Mortgage that was taken out on this home.Purchase Details
Home Financials for this Owner
Home Financials are based on the most recent Mortgage that was taken out on this home.Purchase Details
Home Financials for this Owner
Home Financials are based on the most recent Mortgage that was taken out on this home.Purchase Details
Home Financials for this Owner
Home Financials are based on the most recent Mortgage that was taken out on this home.Purchase Details
Home Financials for this Owner
Home Financials are based on the most recent Mortgage that was taken out on this home.Similar Homes in Birmingham, AL
Home Values in the Area
Average Home Value in this Area
Purchase History
| Date | Type | Sale Price | Title Company |
|---|---|---|---|
| Warranty Deed | $215,000 | -- | |
| Warranty Deed | $210,000 | -- | |
| Warranty Deed | $84,900 | -- | |
| Warranty Deed | $67,000 | -- | |
| Warranty Deed | $107,500 | -- | |
| Warranty Deed | $82,000 | -- |
Mortgage History
| Date | Status | Loan Amount | Loan Type |
|---|---|---|---|
| Open | $204,250 | New Conventional | |
| Previous Owner | $188,982 | New Conventional | |
| Previous Owner | $76,000 | Commercial | |
| Previous Owner | $86,000 | Purchase Money Mortgage | |
| Previous Owner | $16,125 | Stand Alone Second | |
| Previous Owner | $73,800 | No Value Available |
Property History
| Date | Event | Price | Change | Sq Ft Price |
|---|---|---|---|---|
| 03/31/2021 03/31/21 | Sold | $215,000 | -1.8% | $187 / Sq Ft |
| 02/19/2021 02/19/21 | For Sale | $219,000 | +4.3% | $190 / Sq Ft |
| 10/18/2019 10/18/19 | Sold | $210,000 | 0.0% | $182 / Sq Ft |
| 09/05/2019 09/05/19 | For Sale | $210,000 | +213.4% | $182 / Sq Ft |
| 08/07/2014 08/07/14 | Sold | $67,000 | -16.3% | $58 / Sq Ft |
| 07/01/2014 07/01/14 | Pending | -- | -- | -- |
| 05/07/2014 05/07/14 | For Sale | $80,000 | -- | $69 / Sq Ft |
Tax History Compared to Growth
Tax History
| Year | Tax Paid | Tax Assessment Tax Assessment Total Assessment is a certain percentage of the fair market value that is determined by local assessors to be the total taxable value of land and additions on the property. | Land | Improvement |
|---|---|---|---|---|
| 2024 | $1,474 | $21,320 | -- | $21,320 |
| 2022 | $1,474 | $6,170 | $0 | $6,170 |
| 2021 | $1,449 | $6,170 | $0 | $6,170 |
| 2020 | $1,755 | $6,120 | $0 | $6,120 |
| 2019 | $1,755 | $24,200 | $0 | $0 |
| 2018 | $437 | $7,020 | $0 | $0 |
| 2017 | $437 | $7,020 | $0 | $0 |
| 2016 | $437 | $7,020 | $0 | $0 |
| 2015 | $437 | $7,020 | $0 | $0 |
| 2014 | $974 | $8,300 | $0 | $0 |
| 2013 | $974 | $8,300 | $0 | $0 |
Agents Affiliated with this Home
-
D
Seller's Agent in 2021
Dana Garvin
RealtySouth
-
Doug Klick

Buyer's Agent in 2021
Doug Klick
ARC Realty Mountain Brook
(205) 201-8929
9 in this area
97 Total Sales
-
Clint DeShazo
C
Seller's Agent in 2019
Clint DeShazo
ARC Realty Vestavia
(205) 566-8373
3 in this area
25 Total Sales
-
Rick Bratton

Seller's Agent in 2014
Rick Bratton
Avast Realty- Birmingham
(205) 901-9179
1 in this area
10 Total Sales
-
Josh Kirk

Buyer's Agent in 2014
Josh Kirk
Keller Williams Realty Vestavia
(205) 743-8317
30 Total Sales
-
Kalan Sargent

Buyer Co-Listing Agent in 2014
Kalan Sargent
EXIT Realty Sweet HOMElife
(205) 363-1138
53 Total Sales
Map
Source: Greater Alabama MLS
MLS Number: 596447
APN: 28-00-06-4-006-001.308
- 2422 Arlington Crescent
- 2409 Arlington Crescent Unit B
- 2401 Arlington Crescent Unit B
- 2414 Arlington Crescent
- 2407 Arlington Crescent Unit C
- 1233 23rd St S Unit A1
- 1239 23rd St S Unit 1
- 1479 Milner Crescent S
- 2600 Arlington Ave S Unit 80
- 2600 Arlington Ave S Unit 83
- 2600 Arlington Ave S Unit 56
- 1217 23rd St S Unit C1
- 1612 Lanark Place
- 2700 Arlington Ave S Unit 37
- 2136 16th Ave S Unit 7B
- 2705 Caldwell Ave S
- 2125 15th Ave S
- 1300 27th Place S Unit 25
- 1300 27th Place S Unit 65
- 1300 27th Place S Unit 16
