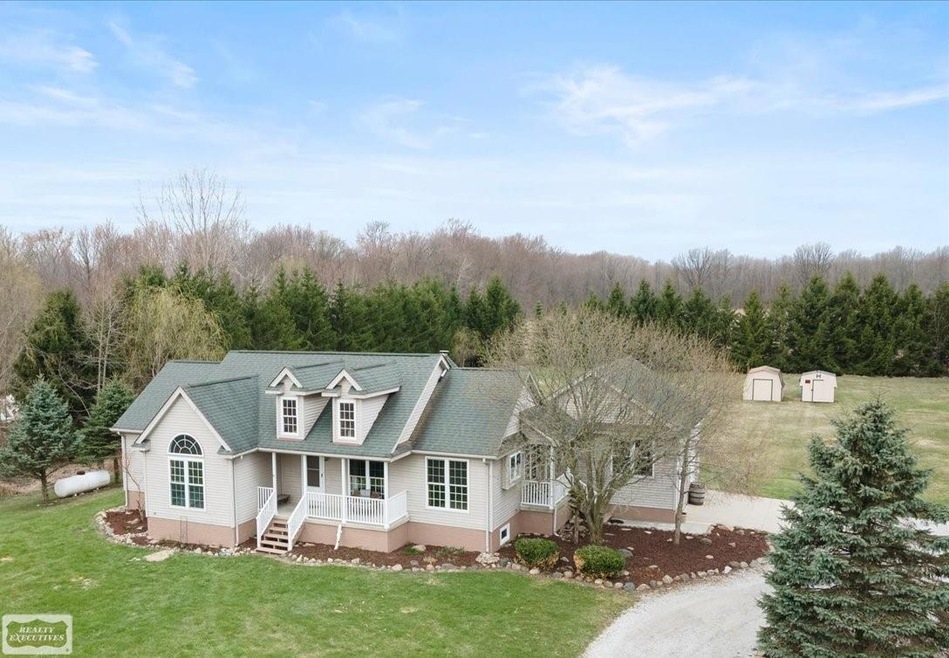
$375,000
- 5 Beds
- 3 Baths
- 3,200 Sq Ft
- 9630 Lambs Rd
- Wales, MI
Welcome to a beautiful two story colonial,meticulously renovated by a licensed builder in last two years. The property includes new garage and renovated barn with its own 200 amp power source. New roofs on house, garage and barn. New plumbing pipes, new electrical lines with new panel and new HVAC system installed, including new water heater, new furnace and AC in the house, also new well pump,
Melissa Socha Modern Way Realty LLC
