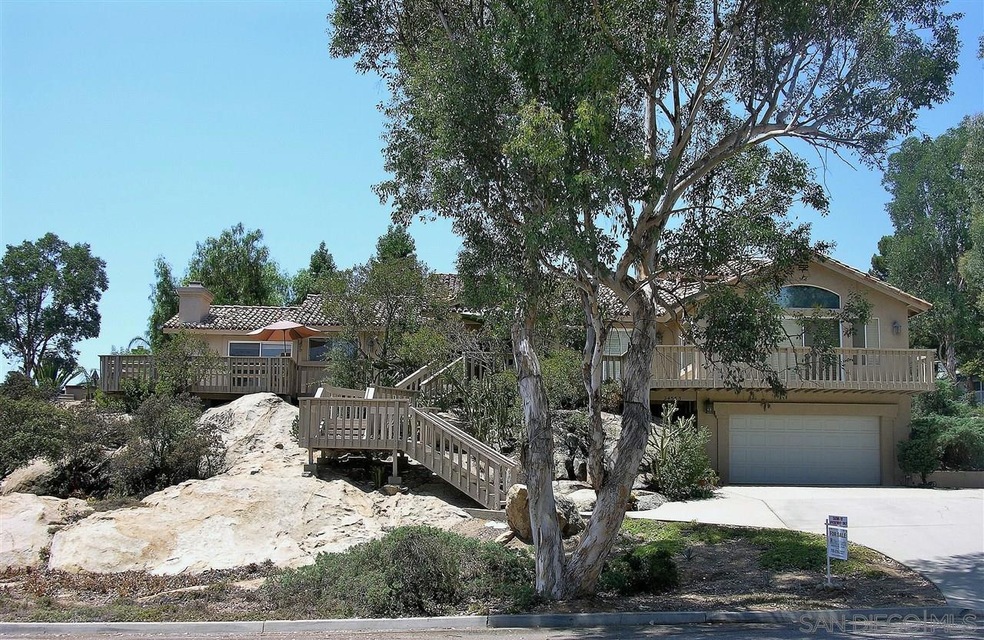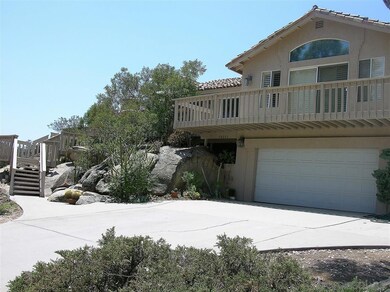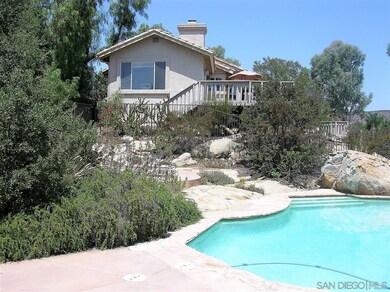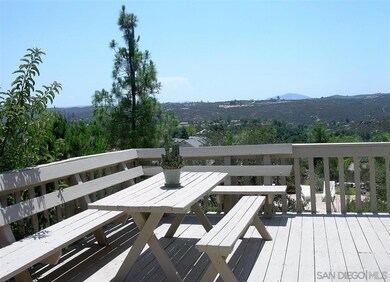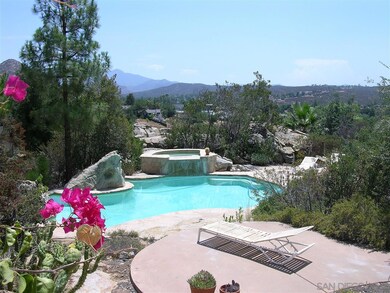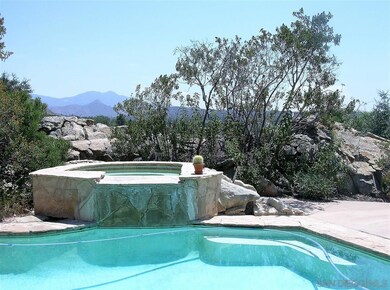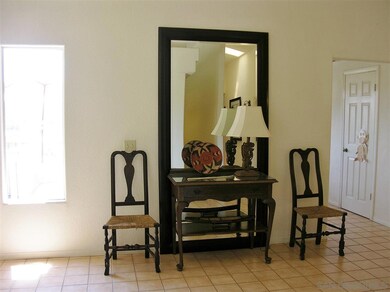24553 Tesoro Way Ramona, CA 92065
San Diego Country Estates NeighborhoodHighlights
- Golf Course Community
- Pool and Spa
- Gated Parking
- Horse Facilities
- RV Parking in Community
- City Lights View
About This Home
As of March 2020Custom built high atop boulders in San Diego Country Estates. Location & views make this home exceptional. Close to elem. school, tennis, park, community pools & San Vicente Inn/golf course. Views of mountains (snow capped in winter) & tree tops. Lg. master bedroom/retreat + 2 guests bedrooms on main level. Additional 4th bedroom is a private upstairs loft. Master bedroom, living room & family rooms have sliders out to expansive deck areas. Inviting, private backyard pool/spa area. See supplement Original owners call this home their "tree house"! The architecture has a Mediterranean/Spanish flair. The upstairs loft has wood flooring and a built-in desk. The drive way has two entrances ..one on Wikiup and one on Tesoro providing additional parking. The garage has built-in storage cabinets. There is an area for a dog run on the shady side of the home. Also, located near the kitchen is a large laundry room with a folding table and plenty of cabinets plus a half bath. This home has views from almost every window in the house. The expansive tiled entry area leads to the formal dining room and the living room. The master bedroom and living room have wood shutters covering the sliders and windows. Yard maintenance is easy. Drought resistant shrubs including indigeous plants, cactus and succulents. This home is located in an area of high end homes. San Diego Country Estates has an abundance of amenities...pools, park, tennis courts, golf course, San Vicente Inn and restaurant, miles of horse trails, horse facilities and RV/boat storage and award winning schools. Live the Good Life!
Last Agent to Sell the Property
Dee Martz
Dee Martz Residential Real Est License #01033614
Last Buyer's Agent
Christine Reyes
ReMax Direct License #01359902
Home Details
Home Type
- Single Family
Est. Annual Taxes
- $8,547
Year Built
- Built in 1991
Lot Details
- 0.4 Acre Lot
- Partially Fenced Property
- Corner Lot
- Level Lot
- Sprinkler System
HOA Fees
- $98 Monthly HOA Fees
Parking
- 2 Car Attached Garage
- Driveway
- Gated Parking
Property Views
- City Lights
- Mountain
Home Design
- Mediterranean Architecture
- Clay Roof
- Stucco Exterior
Interior Spaces
- 2,720 Sq Ft Home
- 2-Story Property
- Formal Entry
- Family Room with Fireplace
- Formal Dining Room
- Loft
Kitchen
- Breakfast Area or Nook
- Oven or Range
- Microwave
- Dishwasher
- Trash Compactor
- Disposal
Flooring
- Wood
- Carpet
- Tile
Bedrooms and Bathrooms
- 4 Bedrooms
- Primary Bedroom on Main
Laundry
- Laundry Room
- Propane Dryer Hookup
Pool
- Pool and Spa
- In Ground Pool
- Pool Equipment or Cover
Outdoor Features
- Deck
- Slab Porch or Patio
Schools
- Ramona Unified School District Elementary And Middle School
- Ramona Unified School District High School
Utilities
- Separate Water Meter
- Water Filtration System
- Propane Water Heater
- Cable TV Available
Listing and Financial Details
- Assessor Parcel Number 288-482-03-00
Community Details
Overview
- Association fees include common area maintenance
- San Diego Country Estate Association, Phone Number (760) 789-3788
- RV Parking in Community
Recreation
- Golf Course Community
- Tennis Courts
- Community Playground
- Community Pool
- Community Spa
- Recreational Area
- Horse Facilities
- Horse Trails
Additional Features
- Community Barbecue Grill
- Security Guard
Ownership History
Purchase Details
Home Financials for this Owner
Home Financials are based on the most recent Mortgage that was taken out on this home.Purchase Details
Home Financials for this Owner
Home Financials are based on the most recent Mortgage that was taken out on this home.Purchase Details
Home Financials for this Owner
Home Financials are based on the most recent Mortgage that was taken out on this home.Purchase Details
Purchase Details
Purchase Details
Purchase Details
Map
Home Values in the Area
Average Home Value in this Area
Purchase History
| Date | Type | Sale Price | Title Company |
|---|---|---|---|
| Interfamily Deed Transfer | -- | First American Ttl San Diego | |
| Grant Deed | $665,000 | California Title Company | |
| Grant Deed | $461,500 | Ticor Title Co San Diego | |
| Deed | $224,000 | -- | |
| Deed | $62,500 | -- | |
| Deed | $42,000 | -- | |
| Deed | $33,000 | -- |
Mortgage History
| Date | Status | Loan Amount | Loan Type |
|---|---|---|---|
| Open | $175,006 | New Conventional | |
| Previous Owner | $631,750 | New Conventional | |
| Previous Owner | $35,000 | Credit Line Revolving | |
| Previous Owner | $369,200 | New Conventional | |
| Previous Owner | $373,600 | New Conventional | |
| Previous Owner | $395,282 | FHA | |
| Previous Owner | $483,000 | Unknown | |
| Previous Owner | $170,000 | Credit Line Revolving | |
| Previous Owner | $290,000 | Unknown | |
| Previous Owner | $275,000 | Unknown | |
| Previous Owner | $225,000 | Unknown |
Property History
| Date | Event | Price | Change | Sq Ft Price |
|---|---|---|---|---|
| 03/06/2020 03/06/20 | Sold | $665,000 | 0.0% | $244 / Sq Ft |
| 01/22/2020 01/22/20 | Pending | -- | -- | -- |
| 01/10/2020 01/10/20 | For Sale | $665,000 | +44.1% | $244 / Sq Ft |
| 10/25/2016 10/25/16 | Sold | $461,500 | -11.1% | $170 / Sq Ft |
| 09/01/2016 09/01/16 | Pending | -- | -- | -- |
| 08/24/2016 08/24/16 | Price Changed | $519,000 | -3.7% | $191 / Sq Ft |
| 08/05/2016 08/05/16 | For Sale | $539,000 | -- | $198 / Sq Ft |
Tax History
| Year | Tax Paid | Tax Assessment Tax Assessment Total Assessment is a certain percentage of the fair market value that is determined by local assessors to be the total taxable value of land and additions on the property. | Land | Improvement |
|---|---|---|---|---|
| 2024 | $8,547 | $713,012 | $321,660 | $391,352 |
| 2023 | $8,195 | $699,032 | $315,353 | $383,679 |
| 2022 | $8,274 | $685,326 | $309,170 | $376,156 |
| 2021 | $8,071 | $671,889 | $303,108 | $368,781 |
| 2020 | $6,140 | $489,745 | $114,146 | $375,599 |
| 2019 | $6,000 | $480,143 | $111,908 | $368,235 |
| 2018 | $5,848 | $470,729 | $109,714 | $361,015 |
| 2017 | $651 | $461,500 | $107,563 | $353,937 |
| 2016 | $4,905 | $384,508 | $89,618 | $294,890 |
| 2015 | $4,788 | $378,733 | $88,272 | $290,461 |
| 2014 | $4,647 | $371,315 | $86,543 | $284,772 |
Source: San Diego MLS
MLS Number: 160043425
APN: 288-482-03
- 24554 Tesoro Way
- 16325 Wikiup Rd
- 16220 Daza Dr
- 16228 Daza Dr
- 24318 Watt Rd
- 24726 Zanja Place
- 16428 Swartz Canyon Rd
- 16304 Dartolo Rd
- 16151 Dartolo Rd
- 24131 Del Amo Rd
- 24165 Del Amo Rd
- 24729 Pappas Rd
- 24638 Pappas Rd
- 24849 Pappas Rd
- 24857 Pappas Rd
- 24610 Pappas Rd
- 16311 Arena Dr
- 16741 Georgios Way
- 16110 Camino Arriba
- 25034 Poderio Dr
