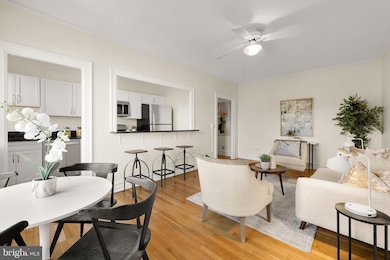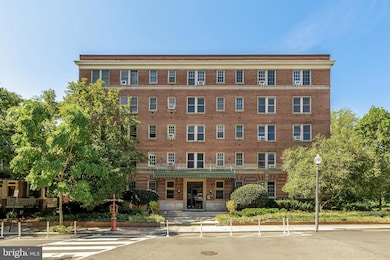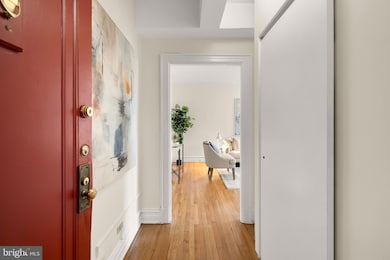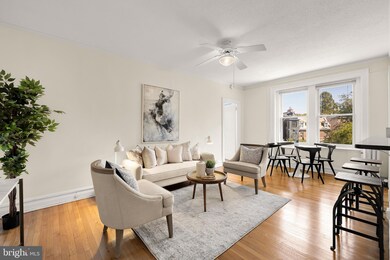2456 20th St NW Unit 403 Washington, DC 20009
Kalorama Triangle NeighborhoodEstimated payment $2,779/month
Highlights
- Traditional Floor Plan
- Traditional Architecture
- Upgraded Countertops
- Oyster-Adams Bilingual School Rated A-
- Wood Flooring
- 4-minute walk to Kalorama Park
About This Home
Overlooking Rock Creek Park in the heart of highly sought-after Kalorama, The Rockledge is a quintessential 1923-built brick condominium building straddling the intersection of historic charm and modern convenience. Within this distinguished community is Unit 403, a generously-proportioned one bedroom, one bathroom corner unit flooded with natural light. The front door leads into a dedicated vestibule with a large coat closet, revealing an ethereal home characterized by hardwood flooring, high ceilings, and large windows. The main living area comprises a large open concept space to accommodate lounging and dining needs, set against a picturesque, verdant backdrop. A pass-through and bar top allows for interaction between the kitchen and living area, as well as unlocking additional seating capacity. The kitchen itself has been thoughtfully renovated with contemporary white shaker cabinets, large form tile flooring, granite countertops, and a complete suite of full-size stainless steel appliances. The corner bedroom has natural light streaming in from double casement windows on two walls, and showcases a large walk-in closet with built-in organizers. The convenient ensuite bathroom is lined with subway tile, featuring a modern vanity and shower/tub combination. A designated storage unit conveys with the residence. The Rockledge provides a turnkey lifestyle with a host of thoughtful amenities, including a rooftop terrace with sweeping city views, secure bike storage room, and laundry facilities. Association dues include all common area maintenance as well as heat, water, and disposal. The location is truly unparalleled in its proximity to the nature of Rock Creek, the nightlife of Adams Morgan, and the renowned eateries of the Connecticut Avenue corridor, not to mention public transit. Rich in amenities, comfort, and flawlessly situated, Unit 403 at The Rockledge is an all-encompassing opportunity.
Listing Agent
(703) 785-7820 daniel@danielheider.com TTR Sotheby's International Realty License #SP98372854 Listed on: 09/25/2025

Co-Listing Agent
(240) 855-7672 Thanasi.realtor@gmail.com TTR Sotheby's International Realty License #SP40000842
Property Details
Home Type
- Condominium
Est. Annual Taxes
- $3,083
Year Built
- Built in 1923
HOA Fees
- $393 Monthly HOA Fees
Home Design
- Traditional Architecture
- Entry on the 4th floor
- Brick Exterior Construction
Interior Spaces
- 600 Sq Ft Home
- Property has 1 Level
- Traditional Floor Plan
- Entrance Foyer
- Living Room
- Wood Flooring
Kitchen
- Galley Kitchen
- Stove
- Microwave
- Dishwasher
- Upgraded Countertops
- Disposal
Bedrooms and Bathrooms
- 1 Main Level Bedroom
- En-Suite Bathroom
- 1 Full Bathroom
Parking
- On-Site Parking for Rent
- On-Street Parking
Accessible Home Design
- Accessible Elevator Installed
Schools
- Jackson-Reed High School
Utilities
- Window Unit Cooling System
- Radiator
- Natural Gas Water Heater
Listing and Financial Details
- Tax Lot 2027
- Assessor Parcel Number 2544//2027
Community Details
Overview
- Association fees include management, insurance, heat, water, trash, snow removal, common area maintenance
- Mid-Rise Condominium
- The Rockledge,Kalorama Community
- Kalorama Subdivision
Amenities
- Laundry Facilities
- Community Storage Space
Pet Policy
- Cats Allowed
Map
Home Values in the Area
Average Home Value in this Area
Tax History
| Year | Tax Paid | Tax Assessment Tax Assessment Total Assessment is a certain percentage of the fair market value that is determined by local assessors to be the total taxable value of land and additions on the property. | Land | Improvement |
|---|---|---|---|---|
| 2025 | $3,043 | $373,620 | $112,090 | $261,530 |
| 2024 | $3,083 | $377,910 | $113,370 | $264,540 |
| 2023 | $3,226 | $394,240 | $118,270 | $275,970 |
| 2022 | $2,442 | $379,760 | $113,930 | $265,830 |
| 2021 | $2,509 | $384,840 | $115,450 | $269,390 |
| 2020 | $2,584 | $379,720 | $113,920 | $265,800 |
| 2019 | $2,500 | $369,000 | $110,700 | $258,300 |
| 2018 | $2,340 | $348,680 | $0 | $0 |
| 2017 | $2,462 | $362,050 | $0 | $0 |
| 2016 | $2,468 | $362,050 | $0 | $0 |
| 2015 | $2,471 | $362,050 | $0 | $0 |
| 2014 | -- | $319,330 | $0 | $0 |
Property History
| Date | Event | Price | List to Sale | Price per Sq Ft | Prior Sale |
|---|---|---|---|---|---|
| 11/30/2025 11/30/25 | Price Changed | $405,000 | -2.4% | $675 / Sq Ft | |
| 10/16/2025 10/16/25 | Price Changed | $415,000 | -1.4% | $692 / Sq Ft | |
| 09/25/2025 09/25/25 | For Sale | $421,000 | +7.9% | $702 / Sq Ft | |
| 01/02/2019 01/02/19 | Sold | $390,000 | -2.3% | $650 / Sq Ft | View Prior Sale |
| 11/27/2018 11/27/18 | Pending | -- | -- | -- | |
| 11/03/2018 11/03/18 | For Sale | $399,000 | 0.0% | $665 / Sq Ft | |
| 10/19/2018 10/19/18 | Pending | -- | -- | -- | |
| 10/16/2018 10/16/18 | For Sale | $399,000 | +4.7% | $665 / Sq Ft | |
| 12/11/2013 12/11/13 | Sold | $381,100 | +1.6% | $635 / Sq Ft | View Prior Sale |
| 11/09/2013 11/09/13 | Pending | -- | -- | -- | |
| 11/02/2013 11/02/13 | For Sale | $375,000 | -- | $625 / Sq Ft |
Purchase History
| Date | Type | Sale Price | Title Company |
|---|---|---|---|
| Deed | -- | None Listed On Document | |
| Special Warranty Deed | $390,000 | None Available | |
| Warranty Deed | $381,100 | -- | |
| Deed | $94,500 | -- |
Mortgage History
| Date | Status | Loan Amount | Loan Type |
|---|---|---|---|
| Previous Owner | $312,000 | Adjustable Rate Mortgage/ARM | |
| Previous Owner | $362,045 | New Conventional | |
| Previous Owner | $89,775 | New Conventional |
Source: Bright MLS
MLS Number: DCDC2223562
APN: 2544-2027
- 2456 20th St NW Unit 507
- 1918 Belmont Rd NW
- 2332 19th St NW
- 2516 Cliffbourne Place NW
- 1855 Calvert St NW Unit 203
- 1840 Mintwood Place NW Unit 402
- 2630 Adams Mill Rd NW Unit 302
- 1841 Biltmore St NW Unit A
- 1851 Columbia Rd NW Unit 303
- 1851 Columbia Rd NW Unit 305
- 1903 Kalorama Rd NW
- 2627 Adams Mill Rd NW Unit 403
- 2611 Adams Mill Rd NW Unit 208
- 1852 Columbia Rd NW Unit 101
- 2707 Adams Mill Rd NW Unit 205
- 2707 Adams Mill Rd NW Unit 303
- 2707 Adams Mill Rd NW Unit 206
- 2707 Adams Mill Rd NW Unit 108
- 1830 Columbia Rd NW
- 1880 Columbia Rd NW Unit 204
- 2432 20th St NW Unit ID1037739P
- 1979 Biltmore St NW
- 2410 20th St NW Unit 301
- 1936 Calvert St NW Unit ID1011225P
- 1932 Calvert St NW Unit 2
- 1861 Mintwood Place NW
- 1835 Mintwood Unit 3
- 1835 Mintwood Place NW Unit B
- 1835 Mintwood Place NW
- 2601 Woodley Place NW
- 1851 Columbia Rd NW Unit 603
- 1851 Columbia Rd NW Unit 701
- 1851 Columbia Rd NW Unit 102
- 2633 Adams Mill Rd NW Unit B-4
- 1851 Columbia Rd NW Unit 706
- 1851 Columbia Rd NW Unit 107
- 1803 Biltmore St NW
- 2707 Adams Mill Rd NW Unit 303
- 2707 Adams Mill Rd NW Unit 108
- 2012 Kalorama Rd NW Unit 8






