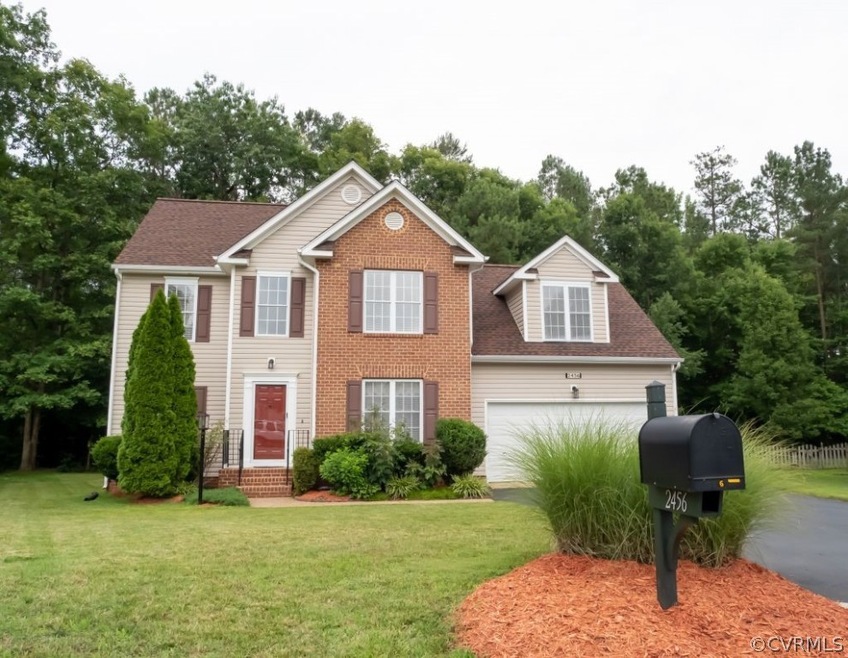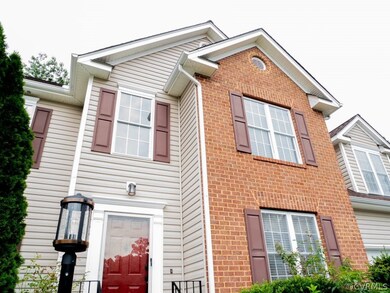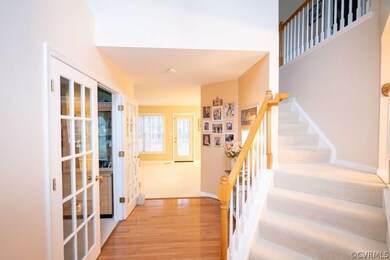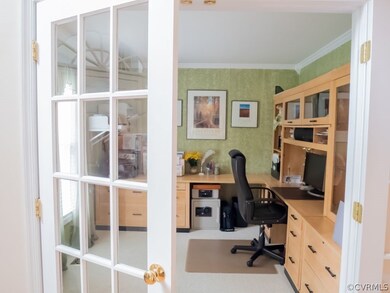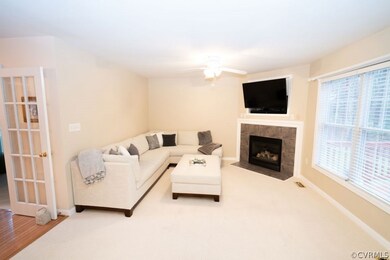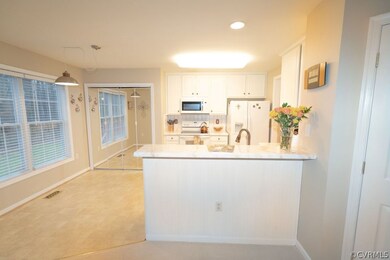
2456 Sandy Brook Ln Midlothian, VA 23112
Highlights
- Lake Front
- Boat Dock
- Property is near a marina
- Clover Hill High Rated A
- Golf Course Community
- Pool House
About This Home
As of May 2022Location just doesn't get any better than this! Meticulously maintained. Custom kitchen countertops and tasteful accents throughout...a must see! *NEW Upgraded High Definition Roof Installed in 2018 - NEW Carpet Installed Upstairs 2019 - Upgraded carpet downstairs installed in 2016 - High Efficiency A/C unit and coil installed in 2017 Situated in the center of a relaxed cul-de-sac with less than a 1 minute stroll down the walking path to the community owned St. Ledgers Pool and playground. A running track and 3 basketball courts are within a 3 minute walk down the path behind the house to Swift Creek Elementary School. Access to the biking and walking trails could not be more convenient. Lots of sunlight and tasteful accents.
Last Agent to Sell the Property
Cottage Street Realty LLC License #0225030213 Listed on: 09/19/2019
Home Details
Home Type
- Single Family
Est. Annual Taxes
- $2,508
Year Built
- Built in 1999
Lot Details
- 0.29 Acre Lot
- Lake Front
- Cul-De-Sac
- Level Lot
- Sprinkler System
- Wooded Lot
- Zoning described as R7
HOA Fees
- $50 Monthly HOA Fees
Parking
- 2 Car Attached Garage
- Oversized Parking
- Driveway
- RV or Boat Parking
Home Design
- Contemporary Architecture
- Transitional Architecture
- Brick Exterior Construction
- Shingle Roof
- Wood Siding
- Vinyl Siding
Interior Spaces
- 1,997 Sq Ft Home
- 2-Story Property
- Wired For Data
- Ceiling Fan
- Gas Fireplace
- French Doors
- Separate Formal Living Room
- Dining Area
- Attic Fan
- Fire and Smoke Detector
- Dryer
Kitchen
- Breakfast Area or Nook
- Self-Cleaning Oven
- Induction Cooktop
- Microwave
- Ice Maker
- Dishwasher
- Disposal
Flooring
- Wood
- Carpet
- Linoleum
Bedrooms and Bathrooms
- 4 Bedrooms
- En-Suite Primary Bedroom
- Walk-In Closet
Basement
- Sump Pump
- Crawl Space
Pool
- Pool House
- Lap Pool
- In Ground Pool
- Fence Around Pool
Outdoor Features
- Property is near a marina
- Deck
- Stoop
Schools
- Swift Creek Elementary And Middle School
- Clover Hill High School
Utilities
- Forced Air Heating and Cooling System
- Heating System Uses Natural Gas
- Vented Exhaust Fan
- Gas Water Heater
- High Speed Internet
- Satellite Dish
- Cable TV Available
Listing and Financial Details
- Tax Lot 9
- Assessor Parcel Number 726-68-95-04-900-000
Community Details
Overview
- Sandy Brook Subdivision
Amenities
- Common Area
- Clubhouse
Recreation
- Boat Dock
- Golf Course Community
- Community Playground
- Community Pool
- Park
- Trails
Ownership History
Purchase Details
Home Financials for this Owner
Home Financials are based on the most recent Mortgage that was taken out on this home.Purchase Details
Home Financials for this Owner
Home Financials are based on the most recent Mortgage that was taken out on this home.Purchase Details
Home Financials for this Owner
Home Financials are based on the most recent Mortgage that was taken out on this home.Similar Homes in Midlothian, VA
Home Values in the Area
Average Home Value in this Area
Purchase History
| Date | Type | Sale Price | Title Company |
|---|---|---|---|
| Deed | $425,000 | Hirsh Michael | |
| Warranty Deed | $290,000 | None Available | |
| Warranty Deed | $165,000 | -- |
Mortgage History
| Date | Status | Loan Amount | Loan Type |
|---|---|---|---|
| Open | $340,000 | New Conventional | |
| Previous Owner | $232,000 | Adjustable Rate Mortgage/ARM | |
| Previous Owner | $22,874 | Credit Line Revolving | |
| Previous Owner | $217,515 | New Conventional | |
| Previous Owner | $123,400 | New Conventional |
Property History
| Date | Event | Price | Change | Sq Ft Price |
|---|---|---|---|---|
| 05/27/2022 05/27/22 | Sold | $425,000 | +13.3% | $213 / Sq Ft |
| 04/23/2022 04/23/22 | Pending | -- | -- | -- |
| 04/21/2022 04/21/22 | For Sale | $375,000 | +29.3% | $188 / Sq Ft |
| 04/17/2020 04/17/20 | Sold | $290,000 | -1.0% | $145 / Sq Ft |
| 02/20/2020 02/20/20 | Pending | -- | -- | -- |
| 02/19/2020 02/19/20 | Price Changed | $293,000 | -2.0% | $147 / Sq Ft |
| 09/30/2019 09/30/19 | Price Changed | $299,000 | -3.2% | $150 / Sq Ft |
| 09/19/2019 09/19/19 | For Sale | $309,000 | -- | $155 / Sq Ft |
Tax History Compared to Growth
Tax History
| Year | Tax Paid | Tax Assessment Tax Assessment Total Assessment is a certain percentage of the fair market value that is determined by local assessors to be the total taxable value of land and additions on the property. | Land | Improvement |
|---|---|---|---|---|
| 2025 | $3,412 | $380,600 | $75,000 | $305,600 |
| 2024 | $3,412 | $374,700 | $75,000 | $299,700 |
| 2023 | $3,237 | $355,700 | $71,000 | $284,700 |
| 2022 | $2,912 | $316,500 | $69,000 | $247,500 |
| 2021 | $2,706 | $282,200 | $67,000 | $215,200 |
| 2020 | $2,642 | $273,400 | $66,000 | $207,400 |
| 2019 | $2,508 | $264,000 | $64,000 | $200,000 |
| 2018 | $2,431 | $257,400 | $61,000 | $196,400 |
| 2017 | $2,366 | $241,300 | $58,000 | $183,300 |
| 2016 | $2,215 | $230,700 | $58,000 | $172,700 |
| 2015 | $2,138 | $220,100 | $58,000 | $162,100 |
| 2014 | $2,109 | $217,100 | $52,000 | $165,100 |
Agents Affiliated with this Home
-
Stephen Tatum

Seller's Agent in 2022
Stephen Tatum
Hardesty Homes
(804) 278-7339
45 in this area
89 Total Sales
-
Alicia Soekawa

Buyer's Agent in 2022
Alicia Soekawa
Fiv Realty Co
(804) 596-9138
7 in this area
215 Total Sales
-
Debbie Crevier Kent

Seller's Agent in 2020
Debbie Crevier Kent
Cottage Street Realty LLC
(571) 293-6923
7 in this area
1,113 Total Sales
-
David Lydiard

Buyer's Agent in 2020
David Lydiard
NextHome Advantage
(804) 677-5050
2 in this area
40 Total Sales
Map
Source: Central Virginia Regional MLS
MLS Number: 1930976
APN: 726-68-95-04-900-000
- 2602 Sutters Mill Terrace
- 14000 Autumn Woods Rd
- 2870 Woodbridge Crossing Ct
- 2990 Woodbridge Crossing Dr
- 2503 Crosstimbers Ct
- 14000 Shady Pointe Ct
- 13710 Arrowood Ct
- 2805 Meeting Gate Ct
- 2401 Long Hill Ct
- 2004 Deer Meadow Ct
- 2800 Fox Chase Ln
- 3111 Three Bridges Rd
- 3201 Barnes Spring Ct
- 3119 Quail Hill Dr
- 14323 Spring Gate Ct
- 13917 Barnes Spring Rd
- 14101 Spreading Oak Ct
- 3211 Fox Chase Dr
- 13803 Nuttree Woods Terrace
- 2228 Millcrest Terrace
